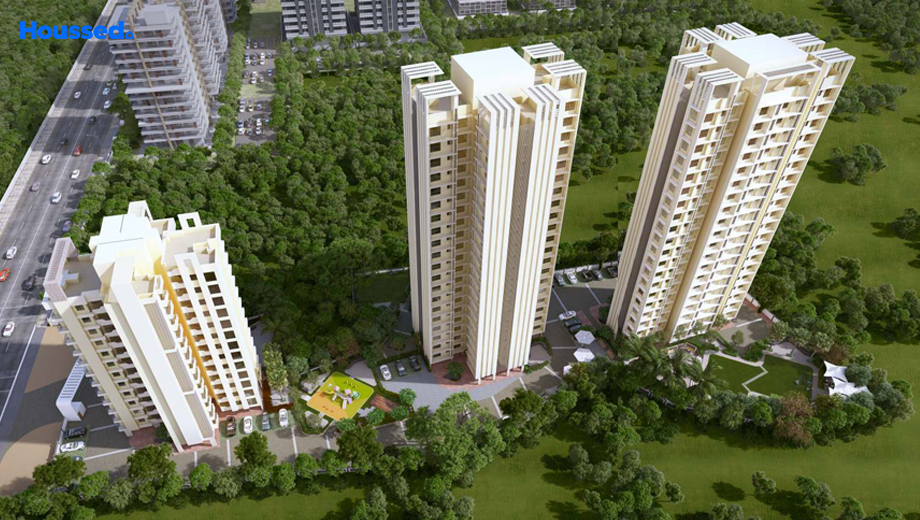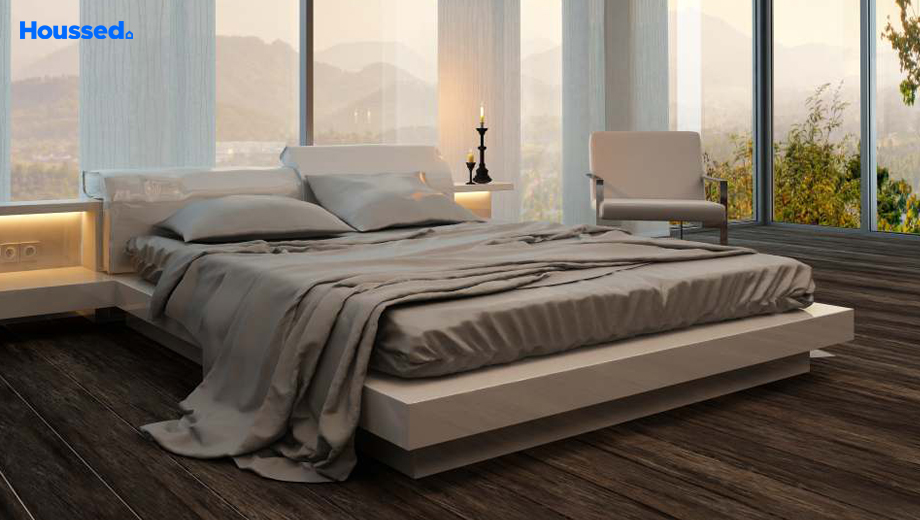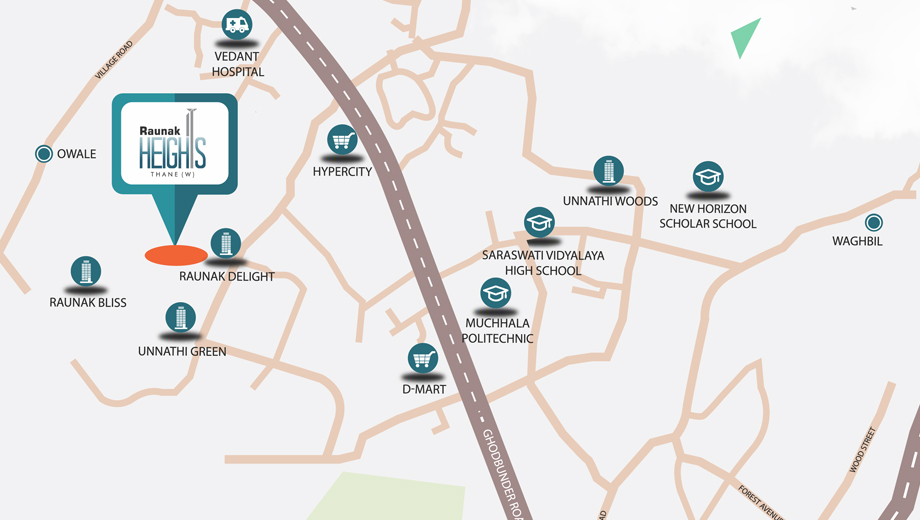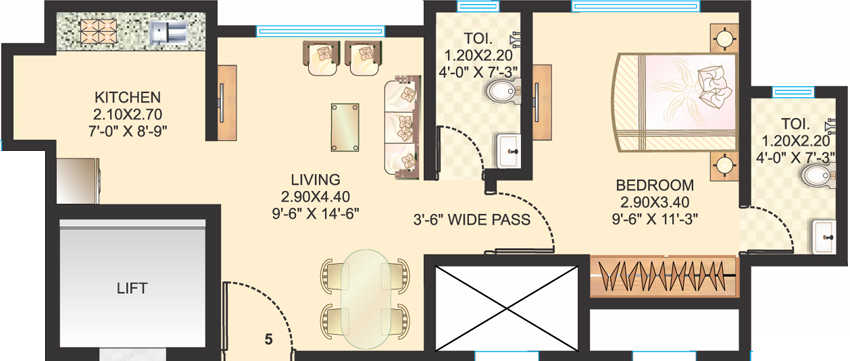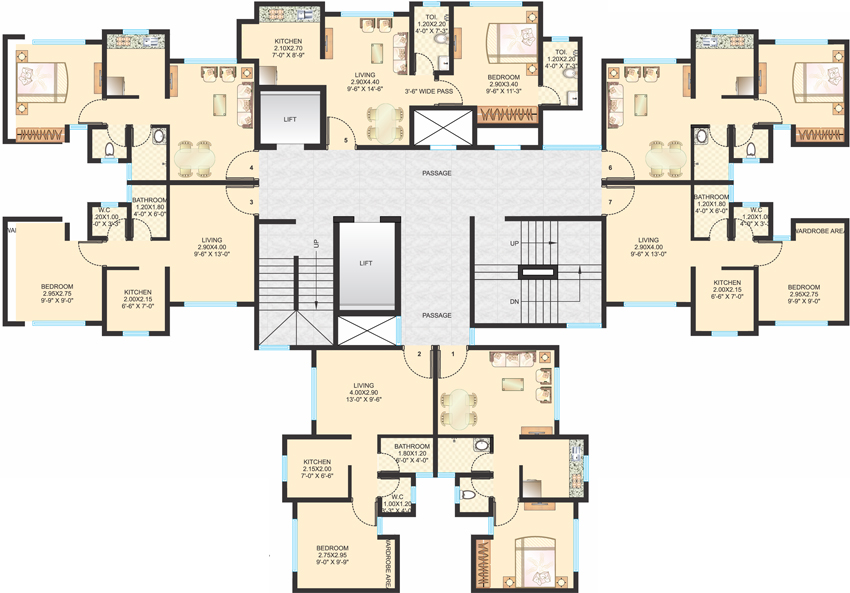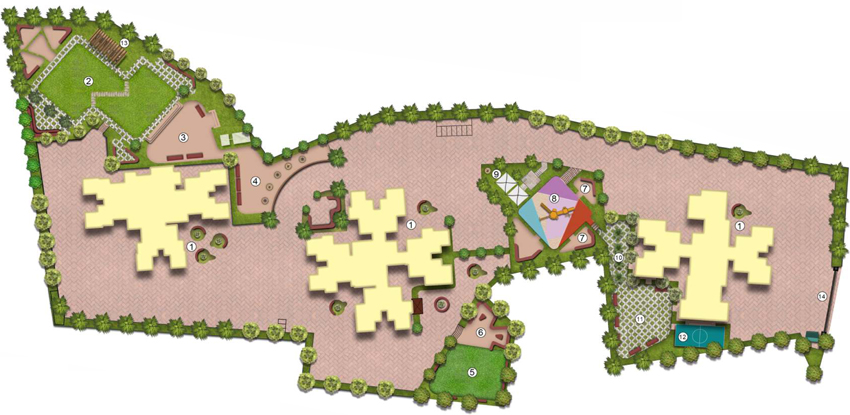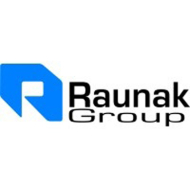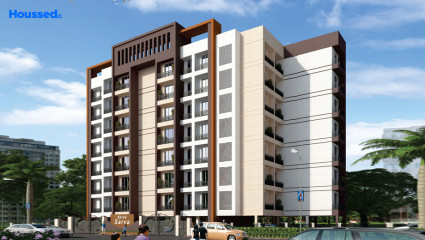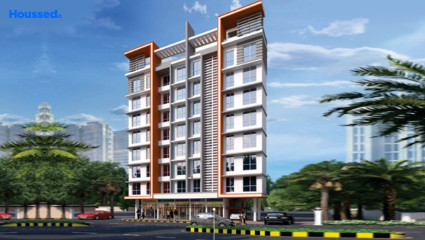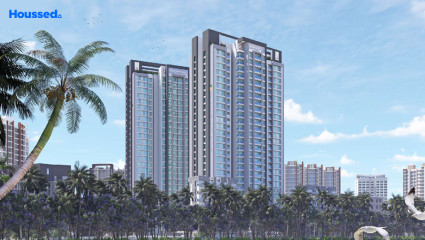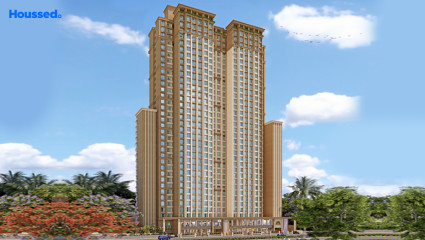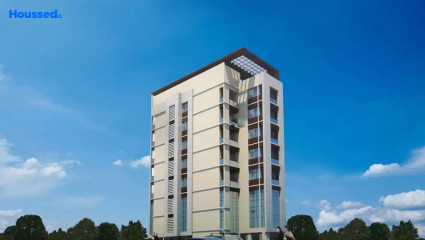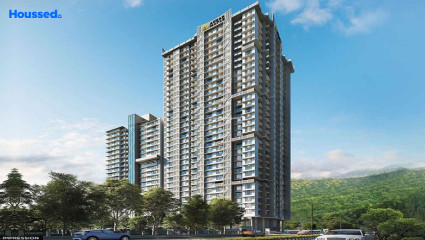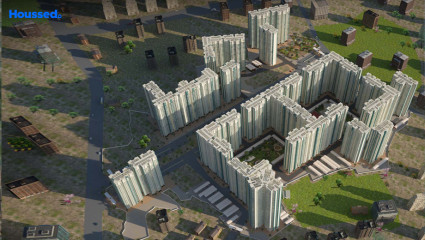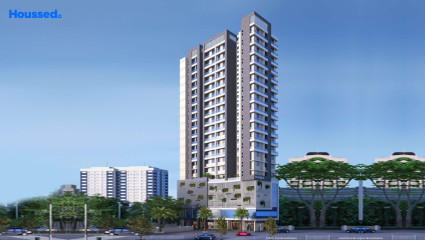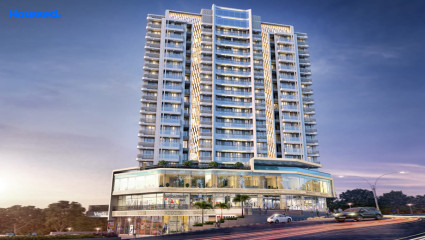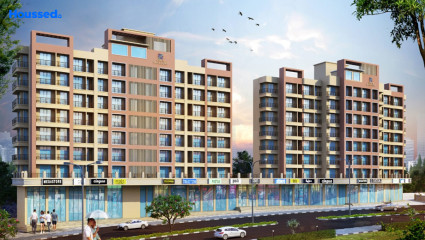Raunak Heights
₹ 50 L - 60 L
Property Overview
- 1 BHKConfiguration
- 400 - 410 Sq ftCarpet Area
- Under DevelopmentStatus
- December 2025Rera Possession
- 347 UnitsNumber of Units
- 20 FloorsNumber of Floors
- 3 TowersTotal Towers
- 1.84 AcresTotal Area
Key Features of Raunak Heights
- Strategic Location.
- High-Quality Construction.
- Modern Amenities.
- Abundant Green Spaces.
- Thoughtfully Planned.
- Contemporary Design.
About Property
Raunak Heights, situated along Ghodbunder Road in Thane, stands as a highly sought-after Residential project, particularly appealing to those with a keen eye on future investment opportunities. The project offers a range of well-designed apartments, embodying modern living standards.
Ghodbunder Road, Thane, serves as an ideal location, being strategically positioned in close proximity to major workplaces. This advantageous placement not only ensures convenience for daily commuters but also adds significant value to the property's potential for long-term appreciation. The demand for this thriving locality stems from its accessibility and connectivity, making it a preferred choice for individuals seeking a balanced lifestyle.
Raunak Heights, with its blend of contemporary architecture, caters to the discerning needs of residents, promising a comfortable and luxurious living experience. As Ghodbunder Road continues to evolve as a vibrant and growing hub, investing in Raunak Heights not only provides a home but also secures a promising future in the dynamic real estate landscape of Thane.
Configuration in Raunak Heights
Raunak Heights Amenities
Convenience
- Reflexology Path
- Lift
- Power Back Up
- Party Hall
- Yoga Room
- Children Playing Zone
- Senior Citizen Sitting Area
- Senior Citizens Walking Track
- Multipurpose Hall
- Convenience Store
Sports
- Gymnasium
- Kids Play Area
- Indoor Games
- Cricket Ground
- Gymnastics
- Cycle Track
Leisure
- Sand Pit
- Indoor Kids' Play Area
- Indoor Games And Activities
- Vastu-compliant designs
- Nature Walkway
Safety
- Cctv Surveillance
- Entrance Gate With Security
- Fire Fighting System
- 24/7 Security
- Fireplace
Environment
- Themed Landscape Garden
- Eco Life
- Drip Irrigation System
Home Specifications
Interior
- Laminated Flush Doors
- Premium sanitary and CP fittings
- Vitrified tile flooring
- Stainless steel sink
- Gypsum-finished Walls
- Gas Leak Detector
- Granite Countertop
- Concealed Electrification
- Acrylic Emulsion Paint
- Concealed Plumbing
- Dado Tiles
- Marble flooring
- Designer Dado
- Modular kitchen
Explore Neighbourhood
4 Hospitals around your home
Bethany Hospital
Global Hospital
Sapphire Hospital
ESIC Hospital
4 Restaurants around your home
The Caravan Menu
Barbeque Nation
Kath N Ghat Restaurant
Angrezi Patiyalaa
4 Schools around your home
Vasant Vihar High School
St. John the Baptist High School
Podar International School
Orchids The International School
4 Shopping around your home
Viviana Mall
Vasant Vihar Plaza
Cinemax Eternity Mall
High Street Mall
Map Location Raunak Heights
 Loan Emi Calculator
Loan Emi Calculator
Loan Amount (INR)
Interest Rate (% P.A.)
Tenure (Years)
Monthly Home Loan EMI
Principal Amount
Interest Amount
Total Amount Payable
Raunak Group
Raunak Group is a leading developer in the real estate industry, with a legacy spanning over 40 years. They have established a reputation for delivering exceptional homes and have dominated the field since 1980. Their projects, including Raunak Centrum, Raunak 108, and Raunak City, are examples of their commitment to quality and innovation.
Their homes are known for their attention to detail, thoughtful design, and exceptional construction standards. Whether you are looking for a spacious apartment, a luxurious villa, or a modern townhouse, Raunak Group has the expertise and experience to deliver a home that exceeds your expectations.
Ongoing Projects
7Completed Project
1Total Projects
8
FAQs
What is the Price Range in Raunak Heights?
₹ 50 L - 60 L
Does Raunak Heights have any sports facilities?
Raunak Heights offers its residents Gymnasium, Kids Play Area, Indoor Games, Cricket Ground, Gymnastics, Cycle Track facilities.
What security features are available at Raunak Heights?
Raunak Heights hosts a range of facilities, such as Cctv Surveillance, Entrance Gate With Security, Fire Fighting System, 24/7 Security, Fireplace to ensure all the residents feel safe and secure.
What is the location of the Raunak Heights?
The location of Raunak Heights is Thane West, Thane.
Where to download the Raunak Heights brochure?
The brochure is the best way to get detailed information regarding a project. You can download the Raunak Heights brochure here.
What are the BHK configurations at Raunak Heights?
There are 1 BHK in Raunak Heights.
Is Raunak Heights RERA Registered?
Yes, Raunak Heights is RERA Registered. The Rera Number of Raunak Heights is P51700000766.
What is Rera Possession Date of Raunak Heights?
The Rera Possession date of Raunak Heights is December 2025
How many units are available in Raunak Heights?
Raunak Heights has a total of 347 units.
What flat options are available in Raunak Heights?
Raunak Heights offers 1 BHK flats in sizes of 410 sqft
How much is the area of 1 BHK in Raunak Heights?
Raunak Heights offers 1 BHK flats in sizes of 410 sqft.
What is the price of 1 BHK in Raunak Heights?
Raunak Heights offers 1 BHK of 410 sqft at Rs. 57.87 L
Top Projects in Thane West
- Mehta Amrut Plaza
- JVM Garden Court
- Shraddha Peninsula
- Velocity Hill Spring
- Nakshatra Metro Majestic
- Lodha Bellavista
- Hiranandani Eagleridge
- Raymond Oasis - Ten X Habitat
- JVM Veda
- Shapoorji Skyraa
- Raunak Heights
- Sheth Victoria Towers
- Shree Sarva
- JVM Olive
- Nandivardhan Mount Casa
- Ashar Edge
- JVM Aroma
- Lakhani House Of Royals
- Sheth Vasant Lawns
- Rosa Manhattan
- Bhoomi Lakescape
- Ashar Sapphire
- Rustomjee Uptown Urbania
- Lodha Amara
- JVM Pearl
- Piramal Vaikunth
- Shree Partha
- Ace Codename 180 Life
- Ashar Codename Golden Mile
- One Indiabulls
- Sheth Zuri
- JVM Accord
- Unique Vistas
- JV Tranquil
- Rutu City Richmond
- Samrin White Rose
- Vijay Orovia
- Soham Tropical Elite
- Ace Enclave
- Ashar Pulse
- Puraniks Grand Central
- Kavya Residency
- Tata Serein
- Puraniks Superio - Grand Central
- Ashar Metro Tower
- Runwal Eirene
- Raunak Unnathi Woods Phase 6
- JVM Tiara
- Ranjan Level Up
- ACE Metropolis
- Raymond Eden - Ten X Habitat
- JVM Sky Court
- Jagdale Avesa
- JVM Cornerstone
© 2023 Houssed Technologies Pvt Ltd. All rights reserved.

