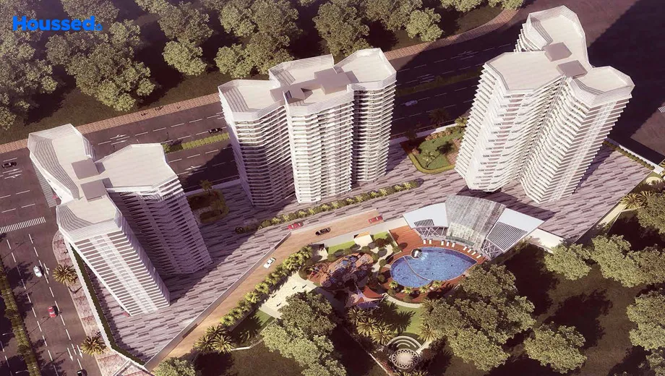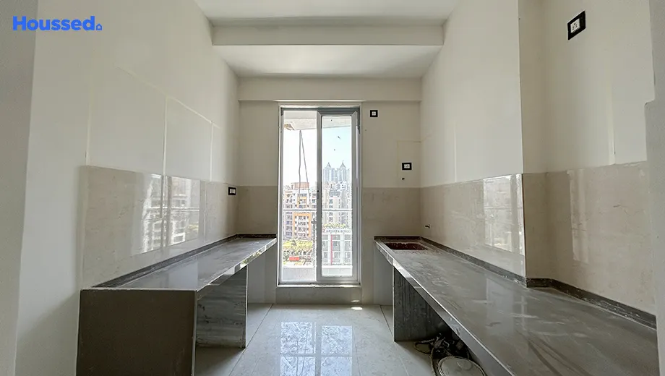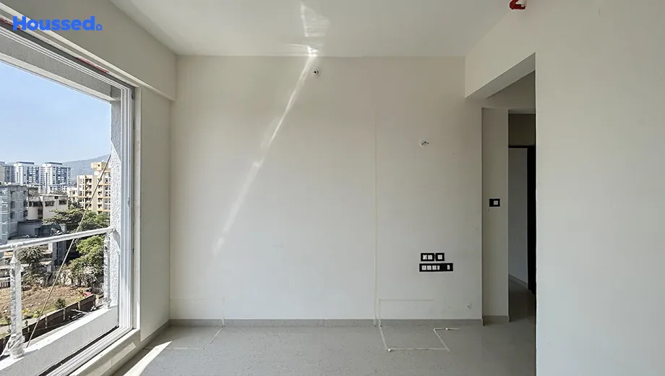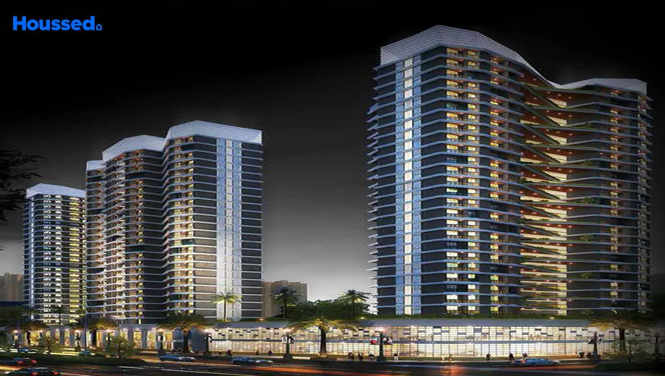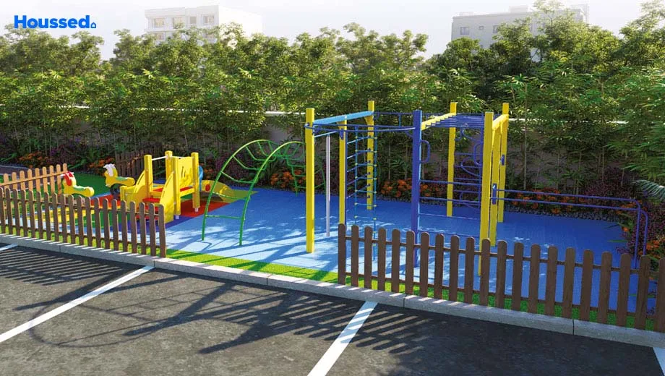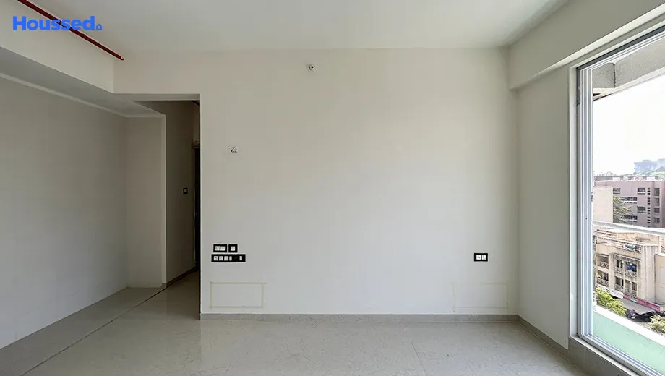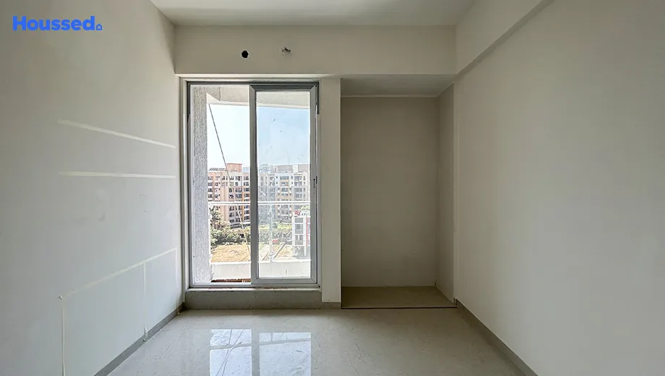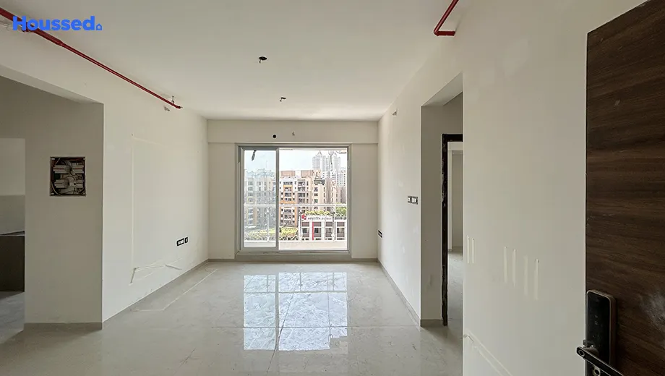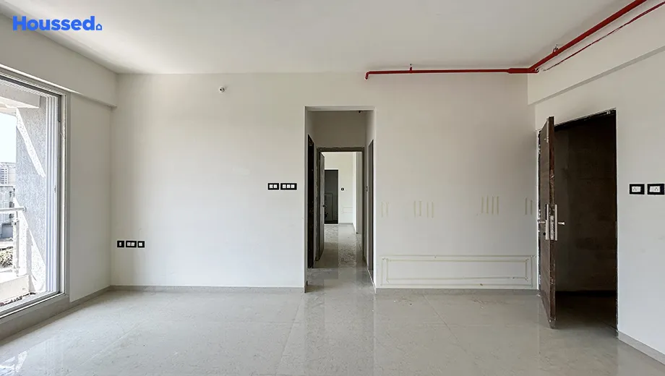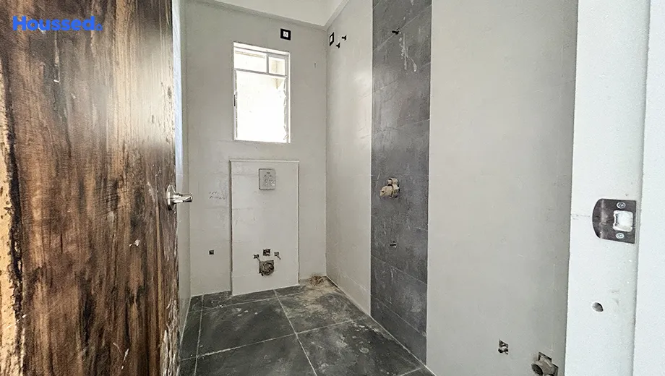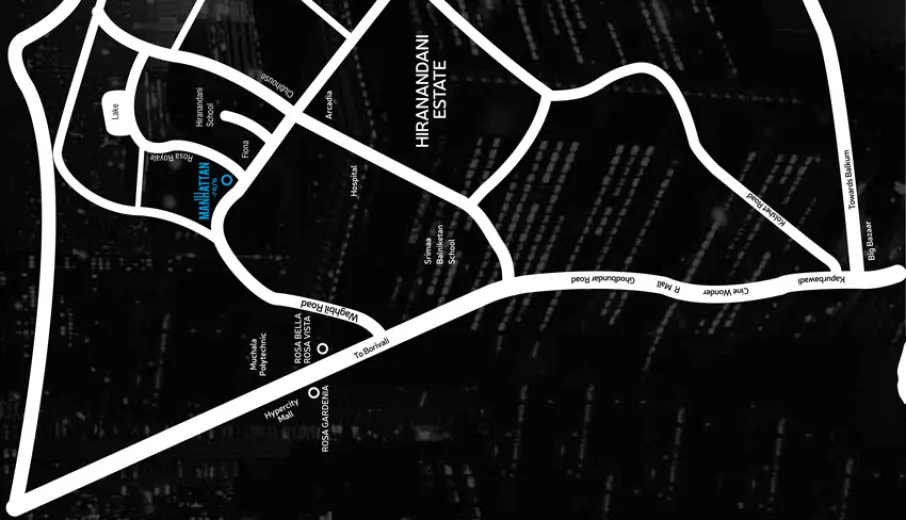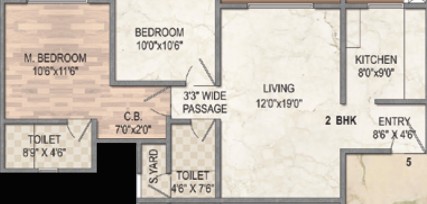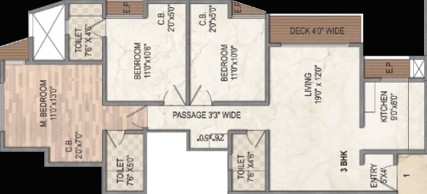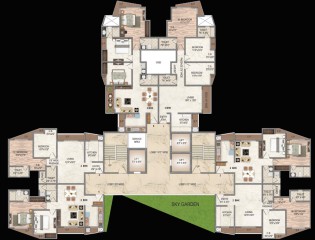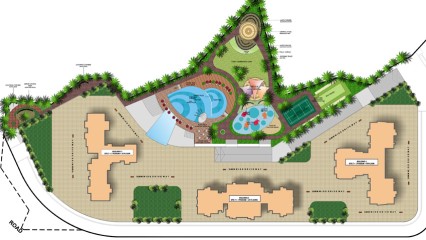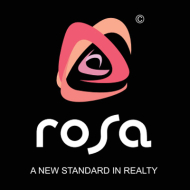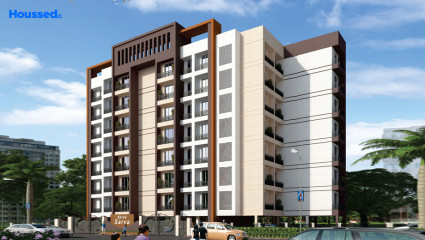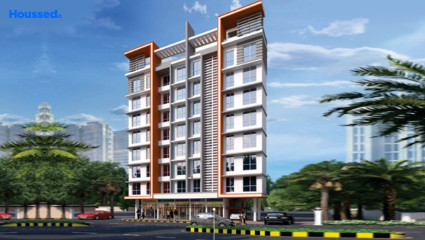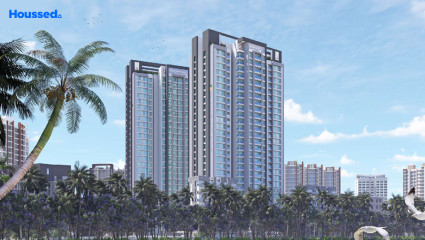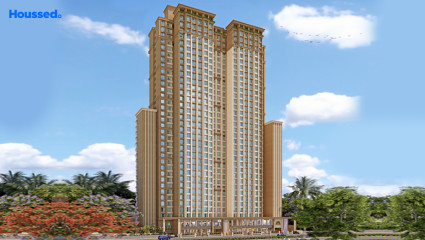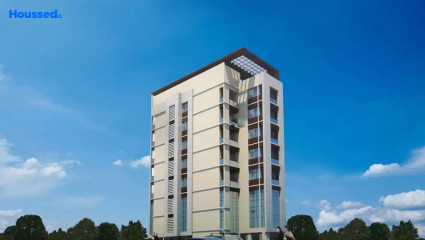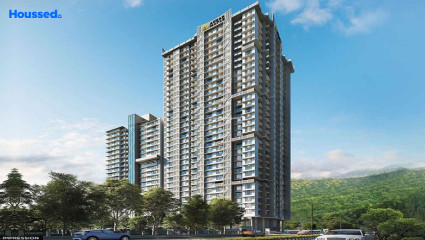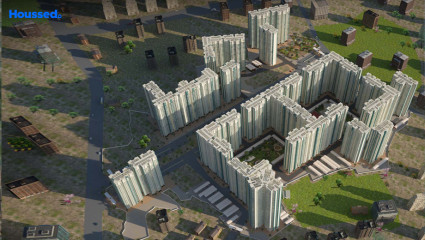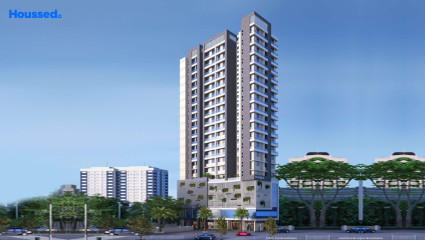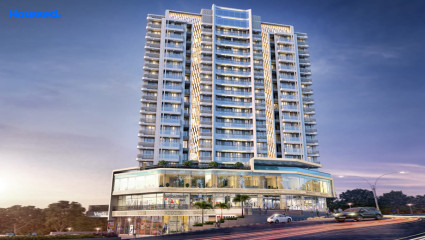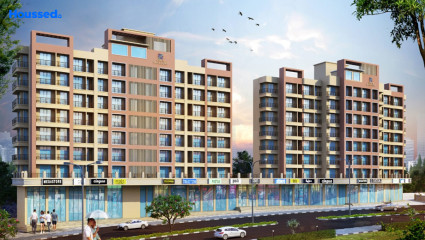Rosa Manhattan
₹ 1.45 Cr - 2 Cr
Property Overview
- 2, 3 BHKConfiguration
- 750 - 1030 Sq ftCarpet Area
- Nearing CompletionStatus
- December 2023Rera Possession
- 610 UnitsNumber of Units
- 36 FloorsNumber of Floors
- 3 TowersTotal Towers
- 4.5 AcresTotal Area
Key Features of Rosa Manhattan
- Designed Landscape Garden.
- Gated Security.
- Smart Amenities.
- High-Speed Elevators.
- Modern Gymnasium.
- Ample Parking Space.
About Property
Manhattan by Rosa is contemporary amidst the classic. Enveloped in the air of sophistication, it is undoubtedly one of the most affluent neighborhoods of Thane. It is in the heart of Hiranandani Estate and offers everything a city needs.
The most alluring structures and design philosophy of Manhattan are the building blocks of this contemporary structure with several varieties of flats. For those who like morning fresh and midnights freshener, there is a 24X7 coffee lounge. For a class of people who like to remain restless by choice, it comes to an exclusive 24x7 gymnasium and 24x7 business lounge.
With these, there are several more amenities such as fitness amenities like Swimming Pool, leisure amenities like Party Lounge, and other amenities like Medical Centre. Grab the opportunity quickly.
Configuration in Rosa Manhattan
Carpet Area
757 sq.ft.
Price
₹ 1.46 Cr
Carpet Area
1023 sq.ft.
Price
₹ 1.96 Cr
Rosa Manhattan Amenities
Convenience
- Cafeteria
- Medical Room
- Fire Fighting System
- Healthcare Facility
- Lift
- Security
- Power Back Up
- Yoga Room
- Party Lawn
- Meditation Zone
- Children Playing Zone
- Senior Citizen Sitting Area
Sports
- Gymnasium
- Kids Play Area
- Cricket Ground
- Jogging Track
Leisure
- Indoor Kids' Play Area
- Community Club
- Recreation/Kids Club
- Swimming Pool
Safety
- Reserved Parking
- Maintenance Staff
- Cctv For Common Areas
- Entrance Gate With Security
Environment
- Themed Landscape Garden
- Mo Sewage Treatment Plant
- Eco Life
- Rainwater Harvesting
Home Specifications
Interior
- Vitrified tile flooring
- Stainless steel sink
- Anti-skid Ceramic Tiles
- TV Point
- Concealed Plumbing
- Textured Paint
- Premium sanitary and CP fittings
- Aluminium sliding windows
Explore Neighbourhood
4 Hospitals around your home
Currae Specialty Hospital
Global Hospital
Jupiter Hospital
Sapphire Hospital
4 Restaurants around your home
Barbeque Nation
Chulha Village
Grand Thali Restaurant
The Shelter Family Dining Bar
4 Schools around your home
CP Goenka International School
Lodha World School
Podar International School
Orchids The International School
4 Shopping around your home
Viviana Mall
Decathlon
Cinemax Eternity Mall
High Street Mall
Map Location Rosa Manhattan
 Loan Emi Calculator
Loan Emi Calculator
Loan Amount (INR)
Interest Rate (% P.A.)
Tenure (Years)
Monthly Home Loan EMI
Principal Amount
Interest Amount
Total Amount Payable
Rosa Group
Rosa Group is a real estate developer that was founded in 2009. Since then, they have designed and delivered over 1000 homes. With their focus on using the best craftsmanship and materials, they have created exceptional projects like Manhattan and Rosa Oasis.
The company is dedicated to building homes that are not just beautiful but also functional and sustainable. Rosa Group's expertise in design and construction has earned them several awards and accolades from industry experts. The firm's dedication to delivering homes that exceed their customers' expectations has made them one of the most sought-after developers in the market.
Ongoing Projects
1Completed Project
7Total Projects
8
FAQs
What is the Price Range in Rosa Manhattan?
₹ 1.45 Cr - 2 Cr
Does Rosa Manhattan have any sports facilities?
Rosa Manhattan offers its residents Gymnasium, Kids Play Area, Cricket Ground, Jogging Track facilities.
What security features are available at Rosa Manhattan?
Rosa Manhattan hosts a range of facilities, such as Reserved Parking, Maintenance Staff, Cctv For Common Areas, Entrance Gate With Security to ensure all the residents feel safe and secure.
What is the location of the Rosa Manhattan?
The location of Rosa Manhattan is Thane West, Ghodbunder Road, Thane.
Where to download the Rosa Manhattan brochure?
The brochure is the best way to get detailed information regarding a project. You can download the Rosa Manhattan brochure here.
What are the BHK configurations at Rosa Manhattan?
There are 2 BHK, 3 BHK in Rosa Manhattan.
Is Rosa Manhattan RERA Registered?
Yes, Rosa Manhattan is RERA Registered. The Rera Number of Rosa Manhattan is P51700001707, 13323.
What is Rera Possession Date of Rosa Manhattan?
The Rera Possession date of Rosa Manhattan is December 2023
How many units are available in Rosa Manhattan?
Rosa Manhattan has a total of 610 units.
What flat options are available in Rosa Manhattan?
Rosa Manhattan offers 2 BHK flats in sizes of 757 sqft , 3 BHK flats in sizes of 1023 sqft
How much is the area of 2 BHK in Rosa Manhattan?
Rosa Manhattan offers 2 BHK flats in sizes of 757 sqft.
How much is the area of 3 BHK in Rosa Manhattan?
Rosa Manhattan offers 3 BHK flats in sizes of 1023 sqft.
What is the price of 2 BHK in Rosa Manhattan?
Rosa Manhattan offers 2 BHK of 757 sqft at Rs. 1.46 Cr
What is the price of 3 BHK in Rosa Manhattan?
Rosa Manhattan offers 3 BHK of 1023 sqft at Rs. 1.96 Cr
Top Projects in Thane West
- Sheth Victoria Towers
- Ace Enclave
- Hiranandani Eagleridge
- Lodha Amara
- Ashar Edge
- ACE Metropolis
- JVM Sky Court
- Kavya Residency
- Ashar Sapphire
- Tata Serein
- Rutu City Richmond
- Runwal Eirene
- Soham Tropical Elite
- Lodha Bellavista
- Shapoorji Skyraa
- JVM Garden Court
- JVM Veda
- Samrin White Rose
- JVM Tiara
- Nandivardhan Mount Casa
- Rustomjee Uptown Urbania
- Raunak Unnathi Woods Phase 6
- JVM Accord
- Velocity Hill Spring
- Shraddha Peninsula
- Jagdale Avesa
- Ashar Pulse
- JVM Pearl
- JVM Aroma
- Ashar Codename Golden Mile
- Shree Partha
- Vijay Orovia
- Rosa Manhattan
- Piramal Vaikunth
- Raymond Oasis - Ten X Habitat
- JVM Cornerstone
- Sheth Vasant Lawns
- Sheth Zuri
- Ashar Metro Tower
- Unique Vistas
- Lakhani House Of Royals
- One Indiabulls
- Nakshatra Metro Majestic
- Raunak Heights
- JVM Olive
- Raymond Eden - Ten X Habitat
- Puraniks Superio - Grand Central
- Bhoomi Lakescape
- Ranjan Level Up
- Mehta Amrut Plaza
- Ace Codename 180 Life
- JV Tranquil
- Shree Sarva
- Puraniks Grand Central
© 2023 Houssed Technologies Pvt Ltd. All rights reserved.

