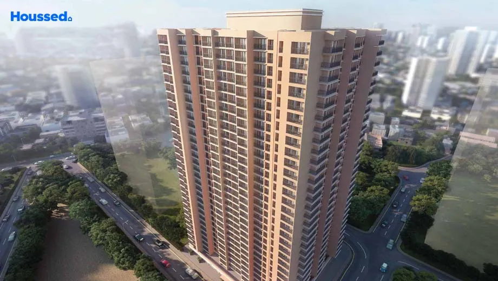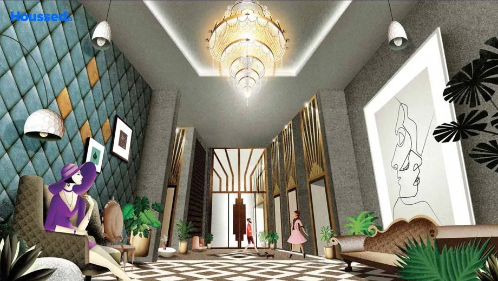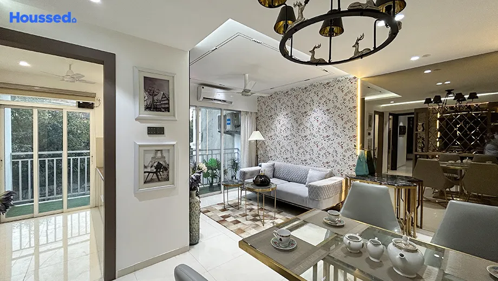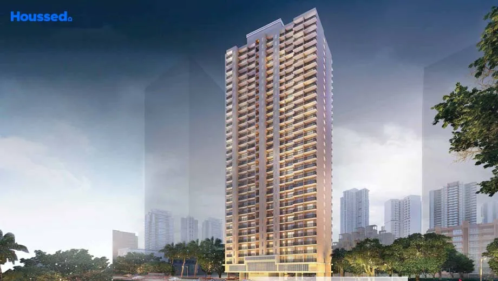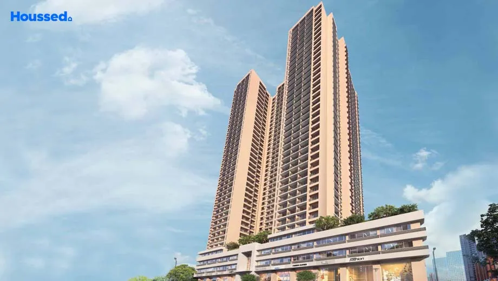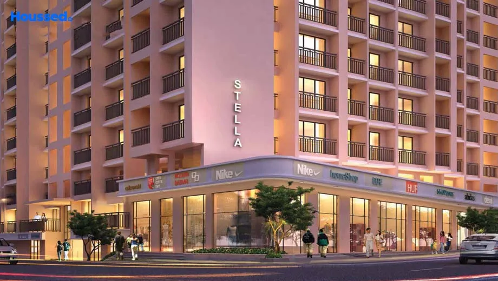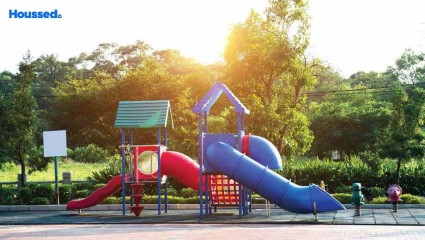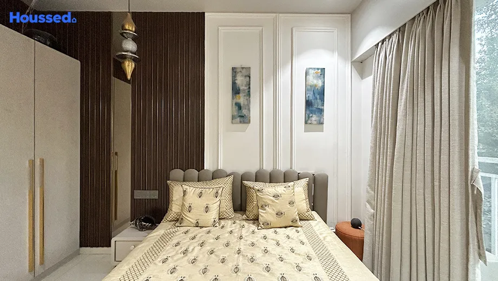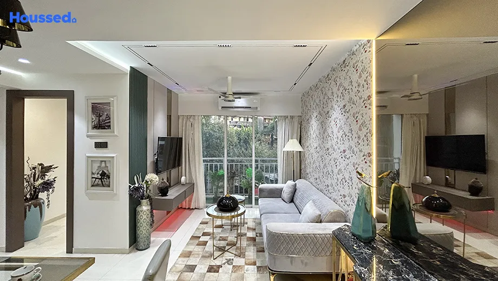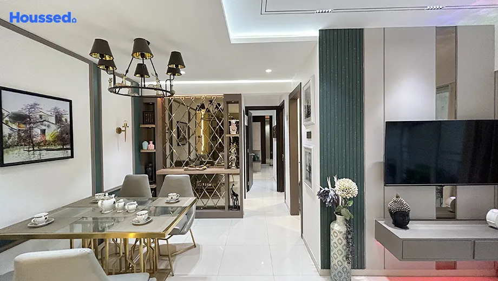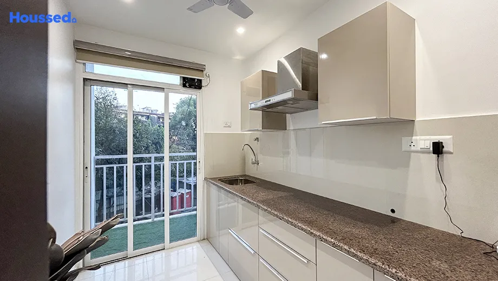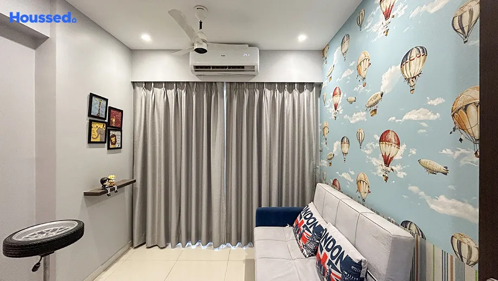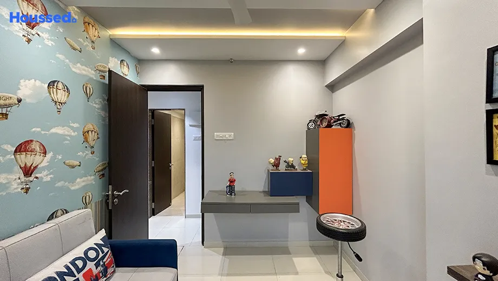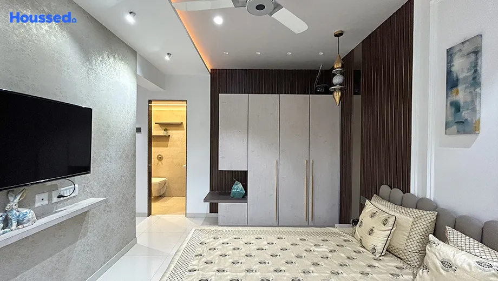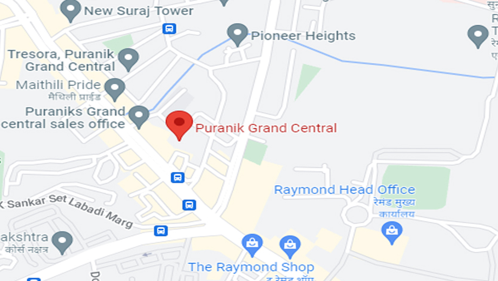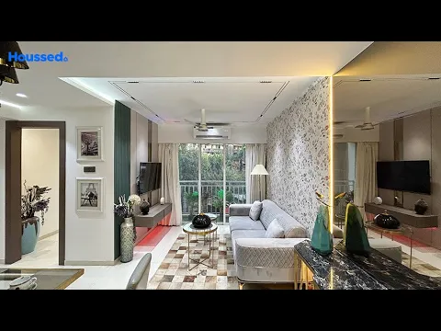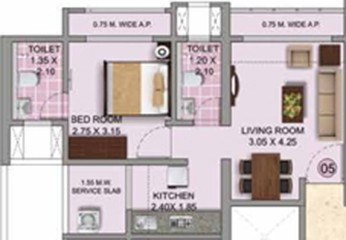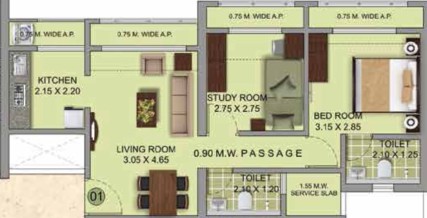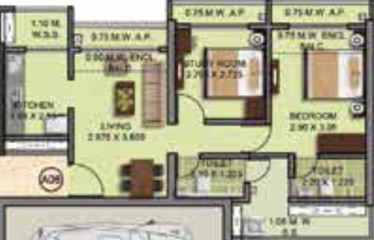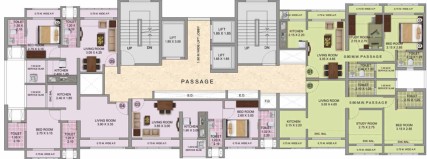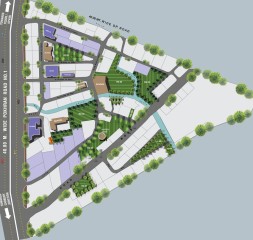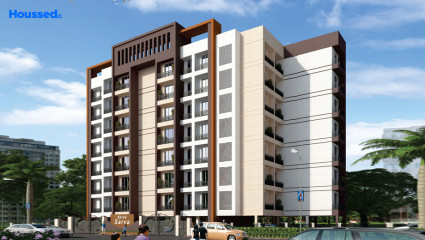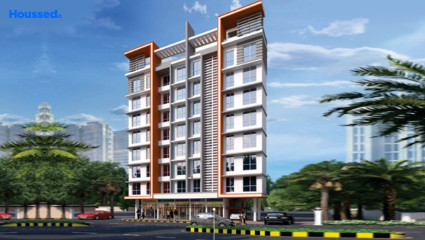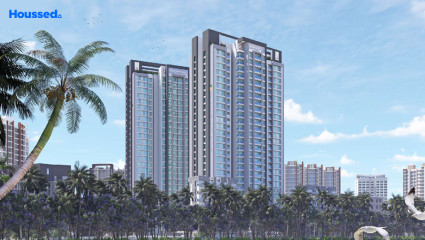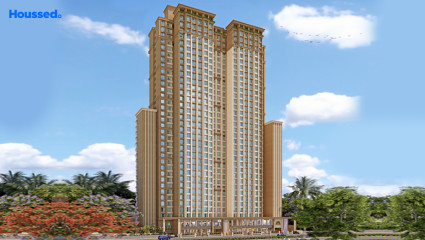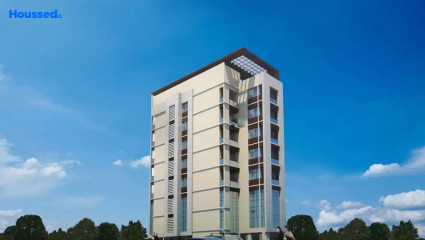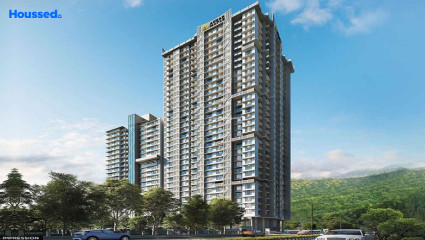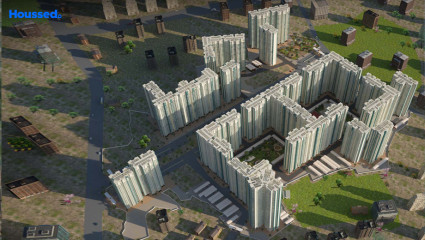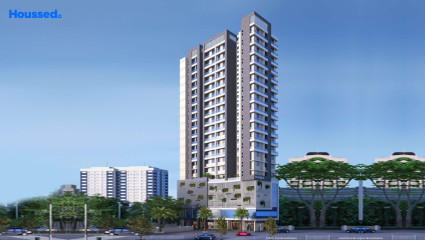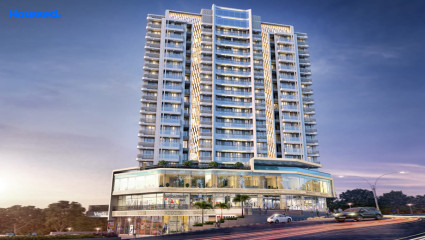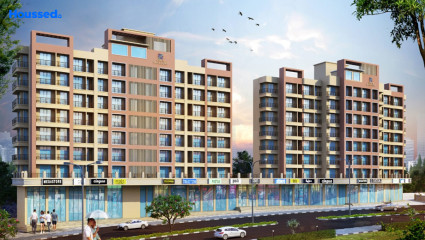Puraniks Grand Central
₹ 85 L - 1.4 Cr
Property Overview
- 1, 2 BHKConfiguration
- 450 - 675 Sq ftCarpet Area
- NewStatus
- December 2025Rera Possession
- 893 UnitsNumber of Units
- 40 FloorsNumber of Floors
- 4 TowersTotal Towers
- 2.06 AcresTotal Area
Key Features of Puraniks Grand Central
- Water Proof Building.
- Secured Entertainment.
- Designed To Impress.
- Stunning Location.
- Luxury Design.
- Ample Space For Living.
About Property
A leading name in development to enrich the lifestyle with grace and joy. Let's welcome Grand Central, which justifies the name Grand. Grand Central, built by Puraniks in Thane, is a perfect one-stop destination for willing buyers all over India. Their building techniques are the things that drag the attention of the buyers, making them stand in the market.
The building is surrounded by Bethany Hospital, Singhania School, Cadbury Junction, Korum Mall, and every place that is refreshing for the residents. This building is equipped with high-tech amenities such as a Security system, Recreational zones, and many such places to encourage participants to live stress-free lives.
The apartment offers a perfect blend of comfort and luxury. Its location makes you feel worthy. So, overall it is a perfect residential complex that you never want to miss in living.
Configuration in Puraniks Grand Central
Carpet Area
452 sq.ft.
Price
₹ 85.5 L
Carpet Area
587 sq.ft.
Price
₹ 1.15 Cr
Carpet Area
624 sq.ft.
Price
₹ 1.20 Cr
Carpet Area
673 sq.ft.
Price
₹ 1.31 Cr
Puraniks Grand Central Amenities
Convenience
- Security
- Power Back Up
- Yoga Room
- Meditation Zone
- Senior Citizen Sitting Area
- Multipurpose Hall
- Acupressure Pathway
- Relaxation Zone
- Reflexology Path
- Lift
Sports
- Gymnasium
- Kids Play Area
- Indoor Games
- Multipurpose Play Court
- Human Chess
- Jogging Track
- Games Room
- Swimming Pool
Leisure
- Vastu-compliant designs
- Nature Walkway
- Community Club
- Swimming Pool
- Indoor Kids' Play Area
- Indoor Games And Activities
Safety
- Cctv Surveillance
- Cctv For Common Areas
- Entrance Gate With Security
- Fire Fighting System
- 24/7 Security
Environment
- Themed Landscape Garden
- Eco Life
- Drip Irrigation System
- Rainwater Harvesting
Home Specifications
Interior
- German Sanitary Wares
- Smart switches
- Dado Tiles
- Modular kitchen
- Laminated Flush Doors
- Stainless steel sink
- Textured Paint
- Anti-skid Ceramic Tiles
- Cp Fittings - Kohler
- Gas Leak Detector
- Wash Basin
- TV Point
- Telephone point
- Multi-stranded cables
Explore Neighbourhood
4 Hospitals around your home
Dr. Bansals Arogya Hospital
Jupiter Hospital
Titan Hospital
ESIC Hospital
4 Restaurants around your home
Barbeque Nation
Angrezi Patiyalaa
Grand Thali Restaurant
Family Tree
4 Schools around your home
Vasant Vihar High School
CP Goenka International School
Lok Puram Public School
Lodha World School
4 Shopping around your home
Viviana Mall
Korum Mall
Cinemax Eternity Mall
High Street Mall
Map Location Puraniks Grand Central
 Loan Emi Calculator
Loan Emi Calculator
Loan Amount (INR)
Interest Rate (% P.A.)
Tenure (Years)
Monthly Home Loan EMI
Principal Amount
Interest Amount
Total Amount Payable
Puraniks Builders
Since 1990, Puraniks Builders Limited have successfully completed 29 projects. Moreover, with 5 ongoing projects and building many more dream homes. Puraniks Builders is a trustworthy corporation, where the group presents quality structures, innovative designs and concepts, and strict adherence to delivery schedules with conducive budget estimates.
Some of the projects by the Group are Puraniks Abitante and Puraniks Abitante Fiore in Bavdhan and many more. They strive to deliver something that would delight their customers for years to come. Puraniks commitment to innovation and efficiency has made the name synonymous with quality construction and ultra-modernism.
Ongoing Projects
5Completed Project
29Total Projects
34
FAQs
What is the Price Range in Puraniks Grand Central?
₹ 85 L - 1.4 Cr
Does Puraniks Grand Central have any sports facilities?
Puraniks Grand Central offers its residents Gymnasium, Kids Play Area, Indoor Games, Multipurpose Play Court, Human Chess, Jogging Track, Games Room, Swimming Pool facilities.
What security features are available at Puraniks Grand Central?
Puraniks Grand Central hosts a range of facilities, such as Cctv Surveillance, Cctv For Common Areas, Entrance Gate With Security, Fire Fighting System, 24/7 Security to ensure all the residents feel safe and secure.
What is the location of the Puraniks Grand Central?
The location of Puraniks Grand Central is Thane West, Thane.
Where to download the Puraniks Grand Central brochure?
The brochure is the best way to get detailed information regarding a project. You can download the Puraniks Grand Central brochure here.
What are the BHK configurations at Puraniks Grand Central?
There are 1 BHK, 2 BHK in Puraniks Grand Central.
Is Puraniks Grand Central RERA Registered?
Yes, Puraniks Grand Central is RERA Registered. The Rera Number of Puraniks Grand Central is P51700001221, 1150, 2741, 3017.
What is Rera Possession Date of Puraniks Grand Central?
The Rera Possession date of Puraniks Grand Central is December 2025
How many units are available in Puraniks Grand Central?
Puraniks Grand Central has a total of 893 units.
What flat options are available in Puraniks Grand Central?
Puraniks Grand Central offers 1 BHK flats in sizes of 452 sqft , 2 BHK flats in sizes of 587 sqft , 624 sqft , 673 sqft
How much is the area of 1 BHK in Puraniks Grand Central?
Puraniks Grand Central offers 1 BHK flats in sizes of 452 sqft.
How much is the area of 2 BHK in Puraniks Grand Central?
Puraniks Grand Central offers 2 BHK flats in sizes of 587 sqft, 624 sqft, 673 sqft.
What is the price of 1 BHK in Puraniks Grand Central?
Puraniks Grand Central offers 1 BHK of 452 sqft at Rs. 85.5 L
What is the price of 2 BHK in Puraniks Grand Central?
Puraniks Grand Central offers 2 BHK of 587 sqft at Rs. 1.15 Cr, 624 sqft at Rs. 1.2 Cr, 673 sqft at Rs. 1.31 Cr
Top Projects in Thane West
- Ashar Edge
- Kavya Residency
- Velocity Hill Spring
- Sheth Vasant Lawns
- Ashar Metro Tower
- Ashar Sapphire
- JVM Tiara
- Sheth Zuri
- JVM Garden Court
- Raymond Eden - Ten X Habitat
- Ranjan Level Up
- Rustomjee Uptown Urbania
- Shapoorji Skyraa
- Shree Sarva
- Lakhani House Of Royals
- Tata Serein
- Raunak Unnathi Woods Phase 6
- Puraniks Superio - Grand Central
- Shree Partha
- JVM Aroma
- Rutu City Richmond
- Hiranandani Eagleridge
- JVM Veda
- Lodha Bellavista
- Runwal Eirene
- Ace Codename 180 Life
- JV Tranquil
- JVM Pearl
- Samrin White Rose
- Bhoomi Lakescape
- Rosa Manhattan
- Lodha Amara
- JVM Olive
- One Indiabulls
- JVM Sky Court
- Ashar Codename Golden Mile
- Ashar Pulse
- Mehta Amrut Plaza
- Jagdale Avesa
- Piramal Vaikunth
- Nandivardhan Mount Casa
- Soham Tropical Elite
- Sheth Victoria Towers
- Raymond Oasis - Ten X Habitat
- Shraddha Peninsula
- Unique Vistas
- Puraniks Grand Central
- JVM Accord
- JVM Cornerstone
- Ace Enclave
- ACE Metropolis
- Vijay Orovia
- Nakshatra Metro Majestic
- Raunak Heights
© 2023 Houssed Technologies Pvt Ltd. All rights reserved.

