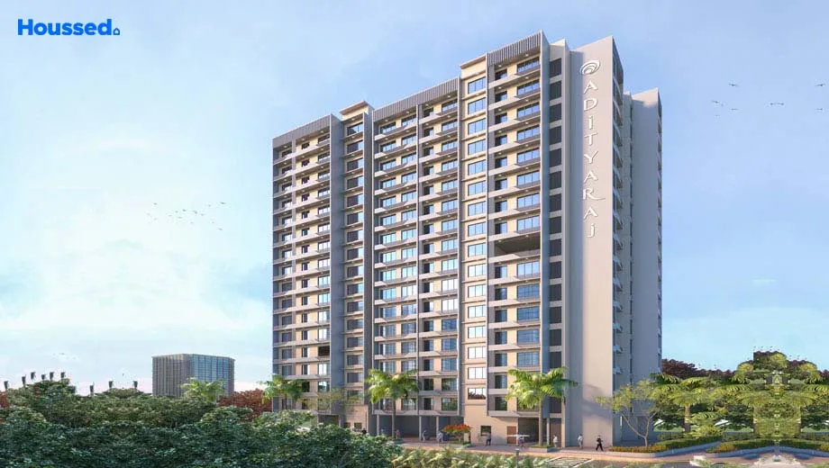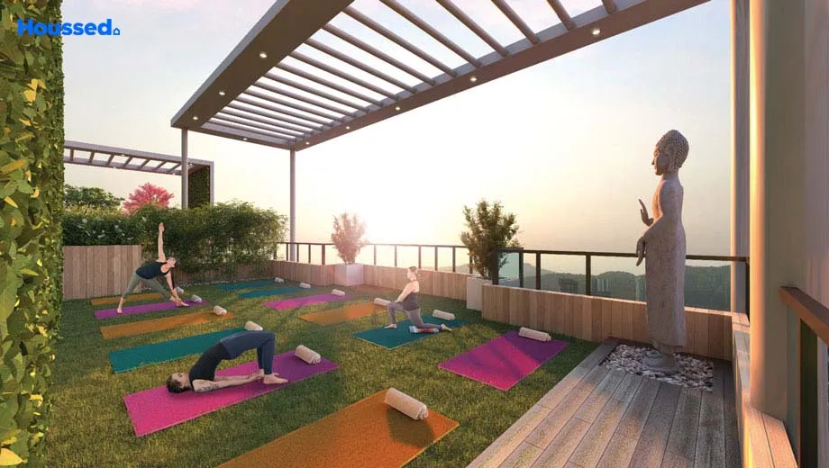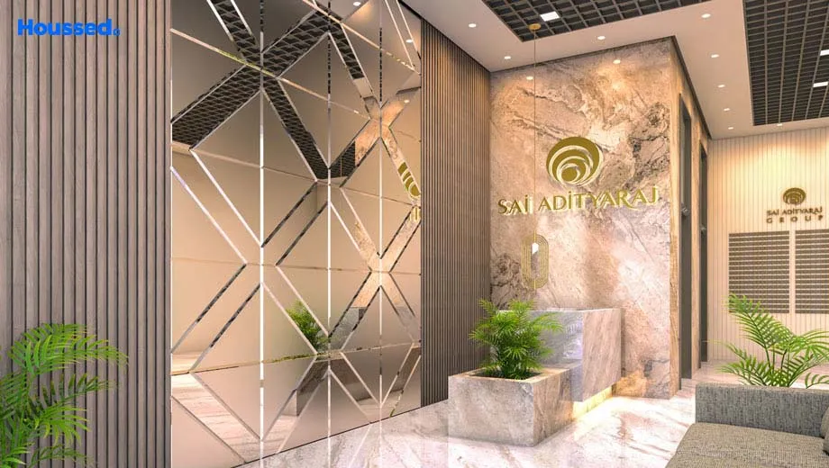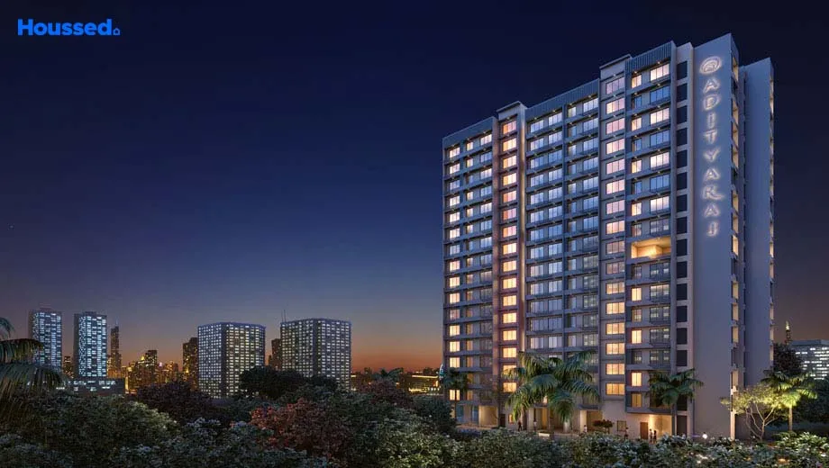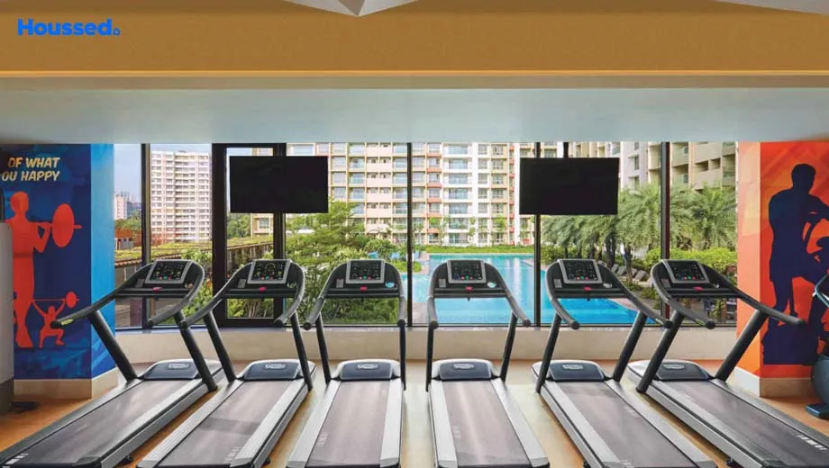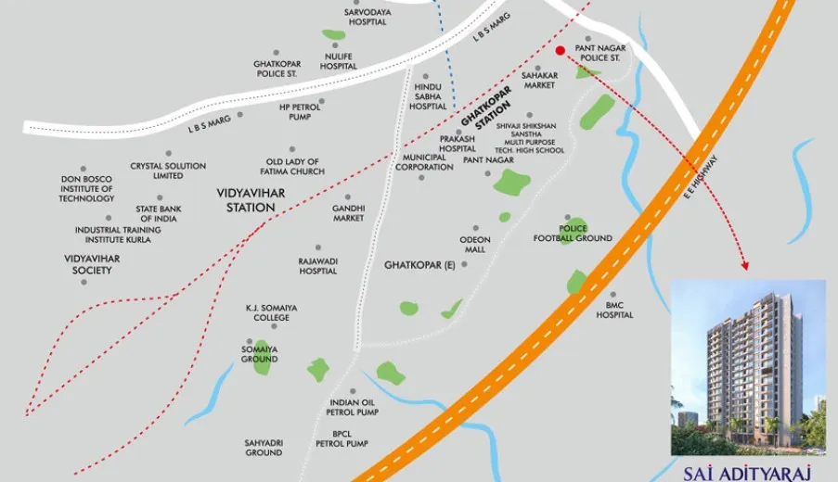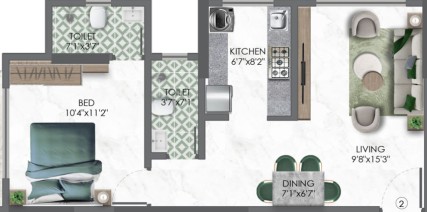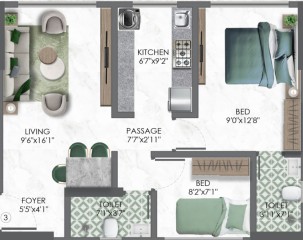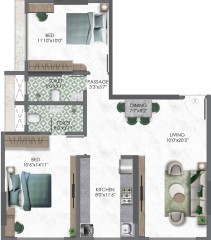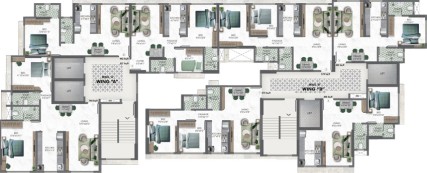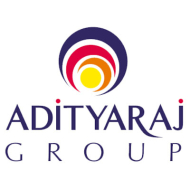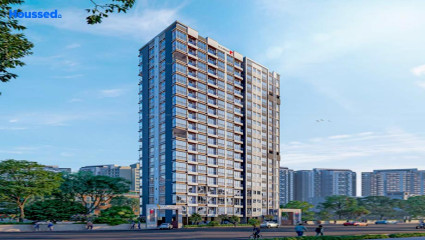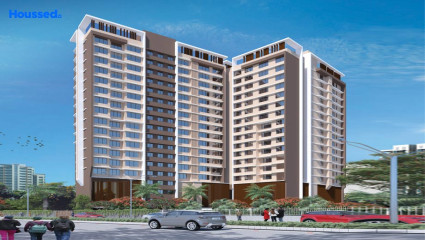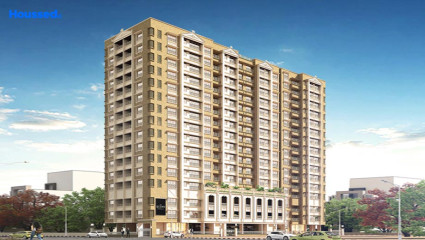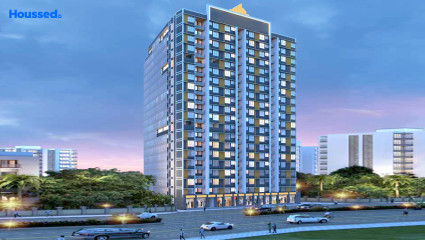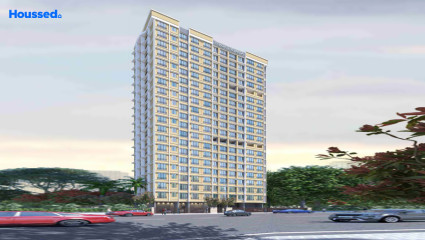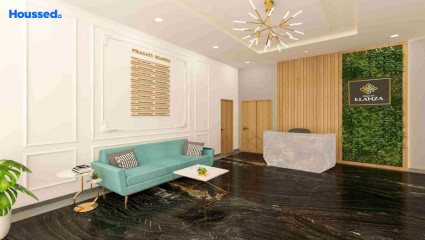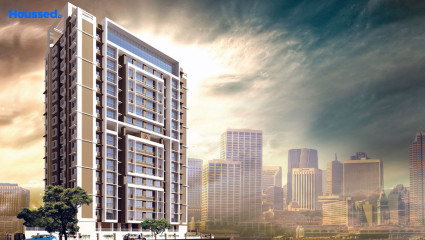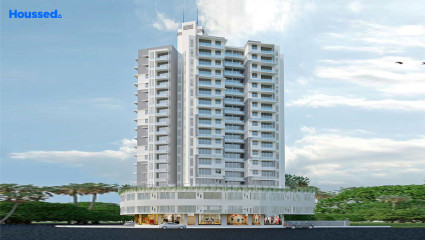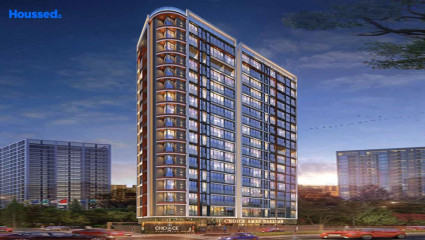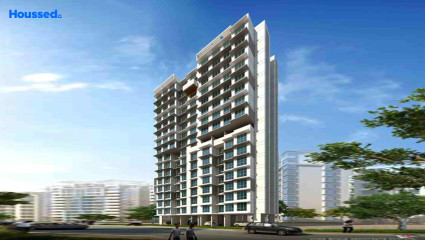Adityaraj Sai XL Homes
₹ 90 L - 1.6 Cr
Property Overview
- 1, 1.5, 2 BHKConfiguration
- 440 - 750 Sq ftCarpet Area
- Under DevelopmentStatus
- December 2025Rera Possession
- 76 UnitsNumber of Units
- 16 FloorsNumber of Floors
- 2 TowersTotal Towers
- 0.21 AcresTotal Area
Key Features of Adityaraj Sai XL Homes
- 24*7 Security System.
- Aesthetic Lobby Interiors.
- Spacious and Airy Flats.
- Progressively Equipped Gym.
- Streamlined Rain Water Harvesting.
- Kids Play Area.
About Property
Discover the epitome of luxury living with Aditya Raj XL homes, a project by the renowned Adityaraj Builders. This project is located in the sought-after neighborhood of Ghatkopar, Mumbai. Aditya Raj XL homes offer a range of spacious and elegantly designed apartments.
From a well-equipped gymnasium to a play area for children, intercom facilities, power backup, fire safety measures, and 24/7 security, every detail has been thoughtfully designed to provide the ultimate comfort and convenience. Adityaraj Builders is a name synonymous with construction excellence, having celebrated 50 years in the industry. They have a long-standing reputation for creating projects that reflect their commitment to perfection.
Ghatkopar East is a well-connected suburb in Mumbai, with great transportation links to several important destinations. The area is surrounded by popular localities, including Nath Pai Nagar, Kamraj Nagar, Garodia Nagar, and Pant Nagar, providing residents easy access to all the necessary conveniences.
Configuration in Adityaraj Sai XL Homes
Carpet Area
453 sq.ft.
Price
₹ 95 L
Carpet Area
527 sq.ft.
Price
₹ 1.11 Cr
Carpet Area
745 sq.ft.
Price
₹ 1.57 L
Adityaraj Sai XL Homes Amenities
Convenience
- Common Electric Vehicle Charging Point
- Wi-Fi Enabled
- Society Office
- Temple
- Intercom Facility
- Convenience Store
- Lift
- Power Back Up
- Common Toilets
- Solar Power
- Senior Citizen Sitting Area
- Senior Citizens' Walking Track
Sports
- Jogging Track
- Cycle Track
- Gymnasium
- Kids Play Area
- Game Corners
- Indoor Games
- Multipurpose Play Court
Leisure
- Wellness Club
- Indoor Kids' Play Area
- Indoor Games And Activities
- Vastu-compliant designs
- Studio Space For Yoga
- Nature Walkway
Safety
- 3 Tier Security System
- Fire Fighting System
- Earthquake-resistant
- 24/7 Security
- Fireplace
- Maintenance Staff
- Cctv Surveillance
- Entrance Gate With Security
Environment
- Themed Landscape Garden
- Organic Waste Convertor
- Drip Irrigation System
- Rainwater Harvesting
Home Specifications
Interior
- Acrylic Emulsion Paint
- Utility flooring with tiles
- HDMI Port
- Concealed Plumbing
- Laminate finish doors
- Modular kitchen
- Plaster
- Smart switches
- Synchronized light
- Dado Tiles
- Aluminium sliding windows
- Granite Door
- Utility and dry terrace
- Geyser Point
- Vitrified tile flooring
- Cp Fittings - Jaquar
- Granite tile flooring
- Cp Fittings - Kohler
- Stainless steel sink
- Gas Leak Detector
- Marble flooring
- Concealed Electrification
- Wooden flooring
Explore Neighbourhood
4 Hospitals around your home
Practo Care Surgeries
Bakul Parekh Children's Hospital
Ashwini Maternity & Surgical Hospital
Mehta Eye Clinic
4 Restaurants around your home
79 Baker's
Saikrupa Amritsar
The Wedding Trunk
Biryani Bros
4 Schools around your home
S.G.K.M. International School
P G Garodia School
The Universal School
G.S.P.M Junior College
4 Shopping around your home
R Odeon Mall
Raymond Store
R City Mall
Kamdar Shopping Arcade
Map Location Adityaraj Sai XL Homes
 Loan Emi Calculator
Loan Emi Calculator
Loan Amount (INR)
Interest Rate (% P.A.)
Tenure (Years)
Monthly Home Loan EMI
Principal Amount
Interest Amount
Total Amount Payable
Adityaraj Group
Adityaraj Group has been the leading player in real estate in Mumbai since 1967. The developers have had a presence for more than 55+ years. Renowned for its excellent art of construction and high-quality amenities, they have established themselves so well. They have been providing honest services to their customers through value-for-money projects!
Adityaraj Signature and Adityaraj Breeze are among their top developments. The homes are the right blend of modern luxury and the comfort zone of the residents. They strive to create a continuous and long-lasting impact in the real estate industry. The commitment to quality, standards, and transparency lies in their curated projects.
Ongoing Projects
23Completed Project
6Total Projects
29
FAQs
What is the Price Range in Adityaraj Sai XL Homes?
₹ 90 L - 1.6 Cr
Does Adityaraj Sai XL Homes have any sports facilities?
Adityaraj Sai XL Homes offers its residents Jogging Track, Cycle Track, Gymnasium, Kids Play Area, Game Corners, Indoor Games, Multipurpose Play Court facilities.
What security features are available at Adityaraj Sai XL Homes?
Adityaraj Sai XL Homes hosts a range of facilities, such as 3 Tier Security System, Fire Fighting System, Earthquake-resistant, 24/7 Security, Fireplace, Maintenance Staff, Cctv Surveillance, Entrance Gate With Security to ensure all the residents feel safe and secure.
What is the location of the Adityaraj Sai XL Homes?
The location of Adityaraj Sai XL Homes is Ghatkopar East, Mumbai.
Where to download the Adityaraj Sai XL Homes brochure?
The brochure is the best way to get detailed information regarding a project. You can download the Adityaraj Sai XL Homes brochure here.
What are the BHK configurations at Adityaraj Sai XL Homes?
There are 1 BHK, 1.5 BHK, 2 BHK in Adityaraj Sai XL Homes.
Is Adityaraj Sai XL Homes RERA Registered?
Yes, Adityaraj Sai XL Homes is RERA Registered. The Rera Number of Adityaraj Sai XL Homes is P51800047324.
What is Rera Possession Date of Adityaraj Sai XL Homes?
The Rera Possession date of Adityaraj Sai XL Homes is December 2025
How many units are available in Adityaraj Sai XL Homes?
Adityaraj Sai XL Homes has a total of 76 units.
What flat options are available in Adityaraj Sai XL Homes?
Adityaraj Sai XL Homes offers 1 BHK flats in sizes of 453 sqft , 1.5 BHK flats in sizes of 527 sqft , 2 BHK flats in sizes of 745 sqft
How much is the area of 1 BHK in Adityaraj Sai XL Homes?
Adityaraj Sai XL Homes offers 1 BHK flats in sizes of 453 sqft.
How much is the area of 1.5 BHK in Adityaraj Sai XL Homes?
Adityaraj Sai XL Homes offers 1.5 BHK flats in sizes of 527 sqft.
How much is the area of 2 BHK in Adityaraj Sai XL Homes?
Adityaraj Sai XL Homes offers 2 BHK flats in sizes of 745 sqft.
What is the price of 1 BHK in Adityaraj Sai XL Homes?
Adityaraj Sai XL Homes offers 1 BHK of 453 sqft at Rs. 95 L
What is the price of 1.5 BHK in Adityaraj Sai XL Homes?
Adityaraj Sai XL Homes offers 1.5 BHK of 527 sqft at Rs. 1.11 Cr
What is the price of 2 BHK in Adityaraj Sai XL Homes?
Adityaraj Sai XL Homes offers 2 BHK of 745 sqft at Rs. 1.57 L
Top Projects in Ghatkopar East
- Adityaraj Enclave
- Rajshree Status
- Alag Ashtapad
- Milan Milap
- Haware IPSA
- Spark Jyoti Palace
- Sadguru Sitara
- Kesar Scion
- Pragati Revanta
- MICL Aaradhya Nine
- Choice Ambe Darshan
- Kaveri Heights
- Shreedham Ashirwad Residency
- Gurukrupa Devam Majesty
- Terraform Dwarka
- Gurukrupa Divyam
- Adityaraj Saphalya
- Happy Home Jade Gardens
- Daga Sofrance
- Ajmera Eden
- Seema Rajdhani
- Neelsidhi Jaybandhu
- Swaroop Residency
- Aakar Deep
- Atlantic Laxmi Residency
- Mohite Anuj Aura
- VK Skye Grandeur
- Kyraa One 45 Eden
- Adani The Views
- HS Samarpan
- Alag Olive
- Gurukrupa Jayantam
- Rajshree 43 East
- Adityaraj Star
- Raveshia Aryana
- Vikas Ornate
- Alag Aranya
- Vinayak Heights
- Mohite Marvel
- Ashar Titan
- VK Skye Enclave
- Rajshree 11 east
- Shivam Prabhat
- V K Skye Signature
- Shree Balaji 135
- Adityaraj Amrut
- Antariksh Avalon
- EMFCL The Legend
- Vaibhavlaxmi Eastsyde
- Omkaar Pride
- Nirvaana 90
- Neelam Solstice
- Jaydeep Prathmesh Darshan
- Kashish Centroid
- Adityaraj Gateway
- Neelsidhi Brindavan
- Adityaraj Sai XL Homes
- Excel Smita Apartments
- HS Alag
- VK Sky Estella
- Drushti Sapphire
- Swastik Tiara
- Shri Ganesh Royal Altezza
- Tomorrow Poonam Celeste
- Quality Victoria
- Drushti Emerald
- Vibha Anthurium
- KKJ Ashish
- Pragati Elanza
- Khandelwal Yash Park
- Gurukrupa Nigam
- Adityaraj Central
- Shree Balaji Orchid
- Alag Artis
- Gurukrupa Agam
- HS Ozone
- L&T 77 Crossroad
- Sai Everest Garden View
- Neelsidhi Ashwin
- Promesa Midtown
© 2023 Houssed Technologies Pvt Ltd. All rights reserved.

