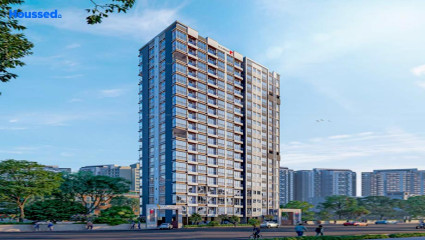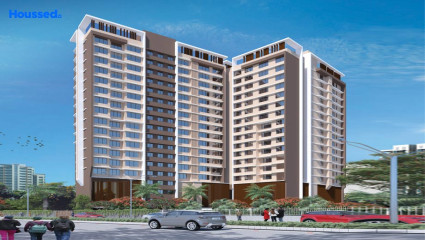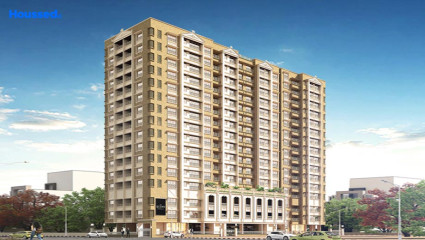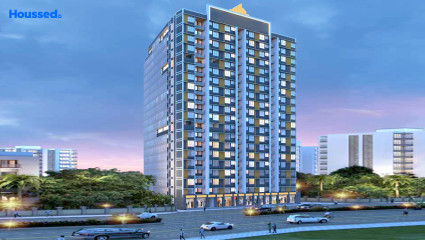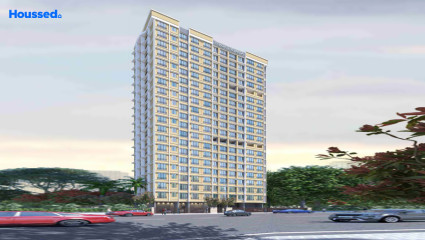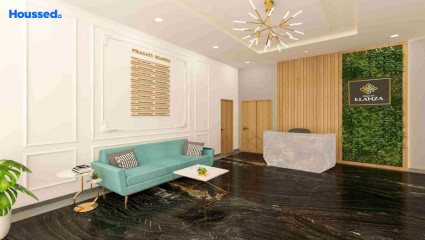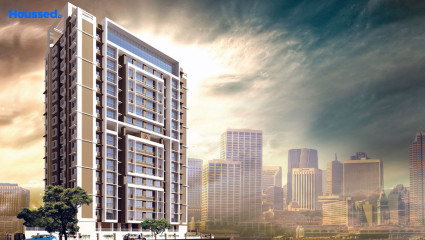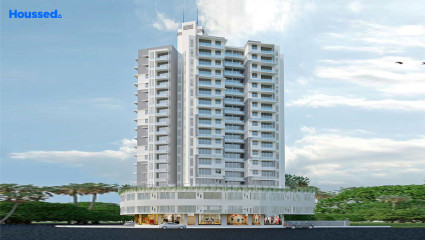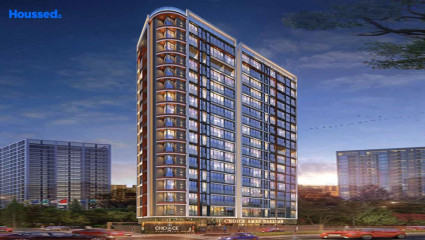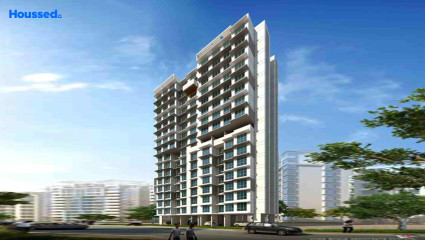Nirvaana 90
₹ 1.1 Cr - 1.6 Cr
Property Overview
- 1, 2 BHKConfiguration
- 450 - 660 Sq ftCarpet Area
- NewStatus
- June 2027Rera Possession
- 101 UnitsNumber of Units
- 16 FloorsNumber of Floors
- 1 TowersTotal Towers
- 0.19 AcresTotal Area
About Property
90 Nirvaana is a premier residential project crafted by Nirvaana Construction in the bustling locality of Pant Nagar, Ghatkopar East, Mumbai. Offering a blend of contemporary design and comfort, this development caters to the discerning homebuyer seeking a luxurious living experience.
Nestled in a prime location, 90 Nirvaana boasts excellent connectivity to key areas of Mumbai, making it an ideal choice for urban dwellers. The project presents a harmonious fusion of architectural brilliance and modern amenities, ensuring a lifestyle of convenience and elegance for its residents.
Featuring thoughtfully designed residences, the project offers a range of meticulously crafted living spaces, catering to diverse needs and preferences. Residents can indulge in a plethora of amenities including landscaped gardens, recreational facilities, and state-of-the-art security systems, fostering a vibrant community ambiance.
Configuration in Nirvaana 90
Carpet Area
458 sq.ft.
Price
₹ 1.1 Cr
Carpet Area
658 sq.ft.
Price
₹ 1.58 Cr
Nirvaana 90 Amenities
Convenience
- 24X7 Water Supply
- Power Back Up
- Solar Power
- Meditation Zone
- Children Playing Zone
- Senior Citizen Sitting Area
- Senior Citizens' Walking Track
- Multipurpose Hall
- Convenience Store
Sports
- Gymnasium
- Kids Play Area
- Indoor Games
- Jogging Track
- Cycle Track
Leisure
- Community Club
- Indoor Kids' Play Area
- Indoor Games And Activities
- Amphitheatre
- Vastu-compliant designs
- Nature Walkway
Safety
- Reserved Parking
- Cctv Surveillance
- Entrance Gate With Security
- Fire Fighting System
- Earthquake-resistant
- 24/7 Security
Environment
- Mo Sewage Treatment Plant
- Eco Life
- Drip Irrigation System
- Rainwater Harvesting
Home Specifications
Interior
- Modular kitchen
- Premium sanitary and CP fittings
- Vitrified tile flooring
- Stainless steel sink
- Anti-skid Ceramic Tiles
- Concealed Electrification
- Concealed Plumbing
- Multi-stranded cables
- Laminated Flush Doors
- Marble flooring
Explore Neighbourhood
4 Hospitals around your home
Bakul Parekh Children's Hospital
Excel ENT Hospital
Tara Neo-Surg Hospital
DentaPlant
4 Restaurants around your home
79 Baker's
Saikrupa Amritsar
The Wedding Trunk
Biryani Bros
4 Schools around your home
S.G.K.M. International School
P G Garodia School
The Universal School
Dominic Savio Vidyalaya
4 Shopping around your home
R Odeon Mall
Raymond Store
R City Mall
Kamdar Shopping Arcade
Map Location Nirvaana 90
 Loan Emi Calculator
Loan Emi Calculator
Loan Amount (INR)
Interest Rate (% P.A.)
Tenure (Years)
Monthly Home Loan EMI
Principal Amount
Interest Amount
Total Amount Payable
Nirvaana Construction
Elevating its position with a commitment to classiness, comfort, and connectivity, Nirvaana Construction, believes in delivering enduring masterpieces to Mumbai real estate sector. Meticulous planning is indispensable to their development because homeowners receive uber luxury in every nook and corner.
Nirvaana heights, Nirvaana greens, and Nirvaana business park are those impeccable constructions that seamlessly highlight the remarkable expertise of Nirvaana construction. Clinching their efforts to the values of reliability and customer centricity, Nirvaana constructions persistently bestows innovative residential space that surpasses the level of your dream home and makes you awe-struck with its craftsmanship and intricate detailing.
FAQs
What is the Price Range in Nirvaana 90?
₹ 1.1 Cr - 1.6 Cr
Does Nirvaana 90 have any sports facilities?
Nirvaana 90 offers its residents Gymnasium, Kids Play Area, Indoor Games, Jogging Track, Cycle Track facilities.
What security features are available at Nirvaana 90?
Nirvaana 90 hosts a range of facilities, such as Reserved Parking, Cctv Surveillance, Entrance Gate With Security, Fire Fighting System, Earthquake-resistant, 24/7 Security to ensure all the residents feel safe and secure.
What is the location of the Nirvaana 90?
The location of Nirvaana 90 is Ghatkopar East, Mumbai.
Where to download the Nirvaana 90 brochure?
The brochure is the best way to get detailed information regarding a project. You can download the Nirvaana 90 brochure here.
What are the BHK configurations at Nirvaana 90?
There are 1 BHK, 2 BHK in Nirvaana 90.
Is Nirvaana 90 RERA Registered?
Yes, Nirvaana 90 is RERA Registered. The Rera Number of Nirvaana 90 is P51800052215.
What is Rera Possession Date of Nirvaana 90?
The Rera Possession date of Nirvaana 90 is June 2027
How many units are available in Nirvaana 90?
Nirvaana 90 has a total of 101 units.
What flat options are available in Nirvaana 90?
Nirvaana 90 offers 1 BHK flats in sizes of 458 sqft , 2 BHK flats in sizes of 658 sqft
How much is the area of 1 BHK in Nirvaana 90?
Nirvaana 90 offers 1 BHK flats in sizes of 458 sqft.
How much is the area of 2 BHK in Nirvaana 90?
Nirvaana 90 offers 2 BHK flats in sizes of 658 sqft.
What is the price of 1 BHK in Nirvaana 90?
Nirvaana 90 offers 1 BHK of 458 sqft at Rs. 1.1 Cr
What is the price of 2 BHK in Nirvaana 90?
Nirvaana 90 offers 2 BHK of 658 sqft at Rs. 1.58 Cr
Top Projects in Ghatkopar East
- Shree Balaji Orchid
- Ajmera Eden
- Adityaraj Amrut
- Happy Home Jade Gardens
- Neelsidhi Ashwin
- Neelsidhi Jaybandhu
- Aakar Deep
- Spark Jyoti Palace
- KKJ Ashish
- Gurukrupa Agam
- Raveshia Aryana
- Neelsidhi Brindavan
- VK Skye Enclave
- Alag Ashtapad
- Kaveri Heights
- Sai Everest Garden View
- Vaibhavlaxmi Eastsyde
- Excel Smita Apartments
- Mohite Anuj Aura
- Drushti Emerald
- Shree Balaji 135
- Pragati Revanta
- Neelam Solstice
- Adityaraj Gateway
- Vibha Anthurium
- Shri Ganesh Royal Altezza
- Seema Rajdhani
- Rajshree 11 east
- Adityaraj Sai XL Homes
- Alag Olive
- Vikas Ornate
- Alag Artis
- Adani The Views
- Ashar Titan
- Daga Sofrance
- Milan Milap
- Nirvaana 90
- Promesa Midtown
- Antariksh Avalon
- EMFCL The Legend
- Terraform Dwarka
- VK Skye Grandeur
- Jaydeep Prathmesh Darshan
- Swastik Tiara
- Gurukrupa Divyam
- Haware IPSA
- L&T 77 Crossroad
- Kyraa One 45 Eden
- Shreedham Ashirwad Residency
- Rajshree 43 East
- HS Alag
- Drushti Sapphire
- Gurukrupa Jayantam
- Quality Victoria
- Gurukrupa Devam Majesty
- MICL Aaradhya Nine
- Alag Aranya
- Swaroop Residency
- Shivam Prabhat
- Rajshree Status
- V K Skye Signature
- Choice Ambe Darshan
- HS Samarpan
- Khandelwal Yash Park
- Kesar Scion
- Mohite Marvel
- HS Ozone
- Kashish Centroid
- Adityaraj Saphalya
- VK Sky Estella
- Atlantic Laxmi Residency
- Adityaraj Central
- Gurukrupa Nigam
- Sadguru Sitara
- Adityaraj Star
- Omkaar Pride
- Vinayak Heights
- Pragati Elanza
- Tomorrow Poonam Celeste
- Adityaraj Enclave
© 2023 Houssed Technologies Pvt Ltd. All rights reserved.









