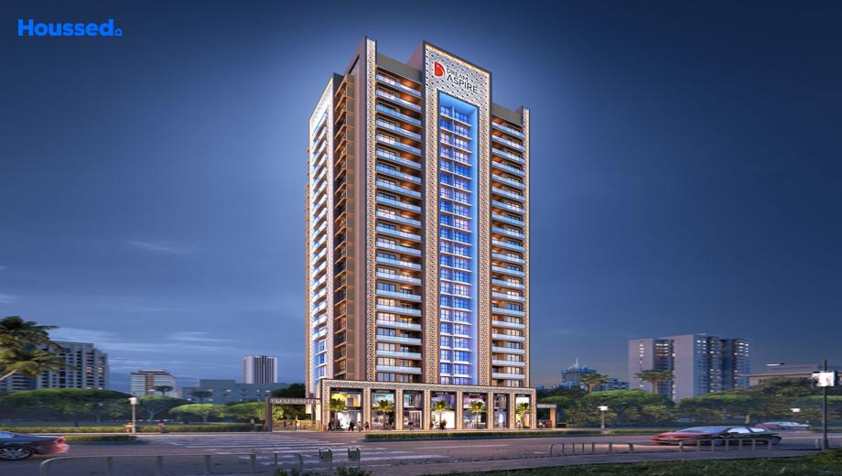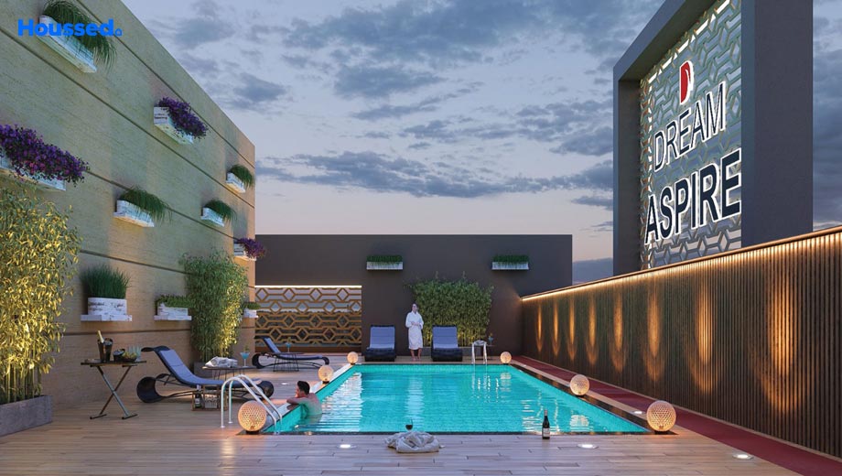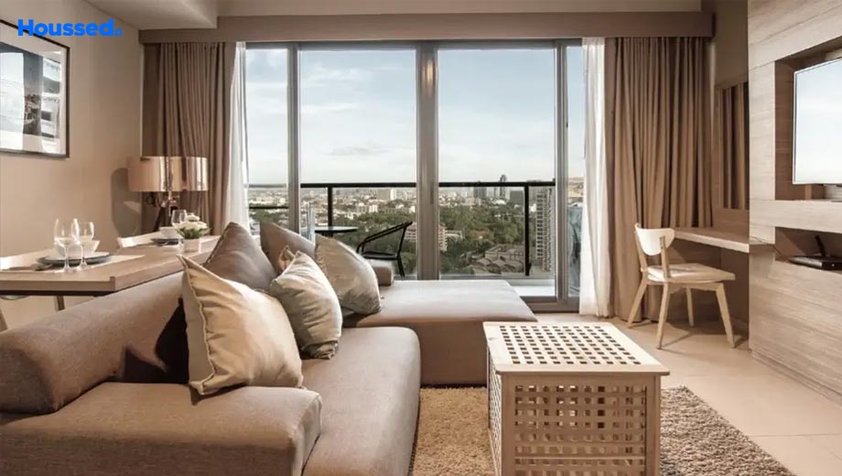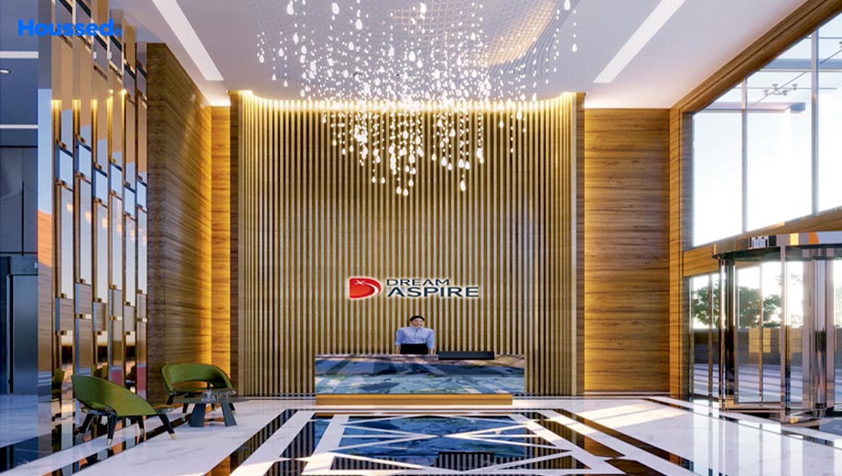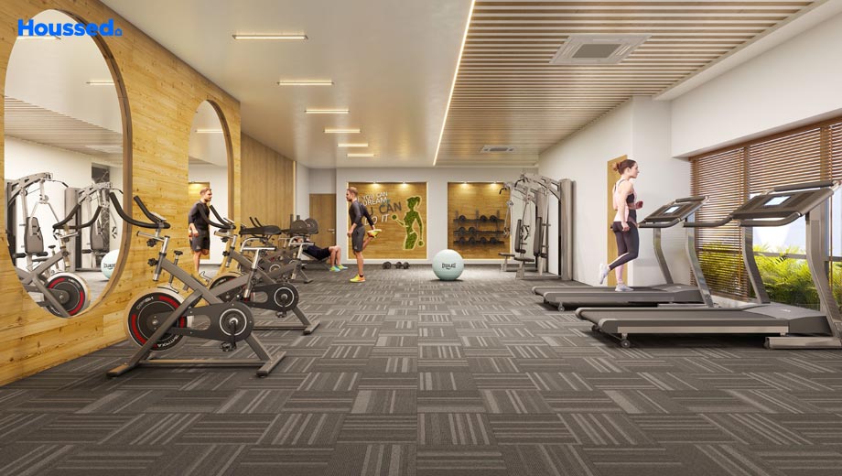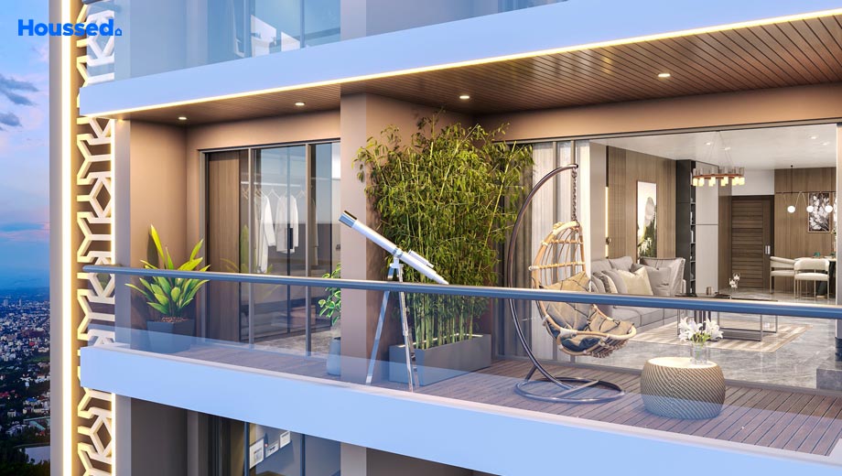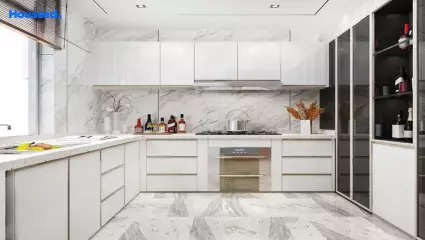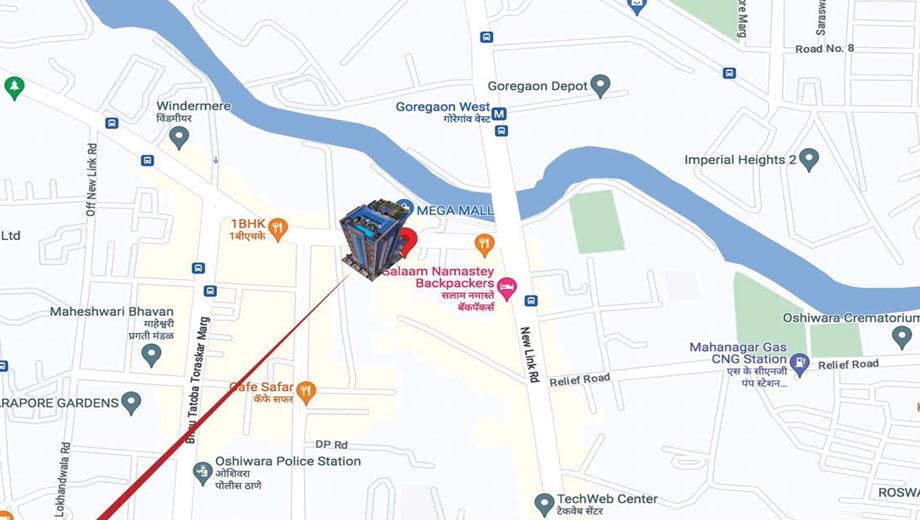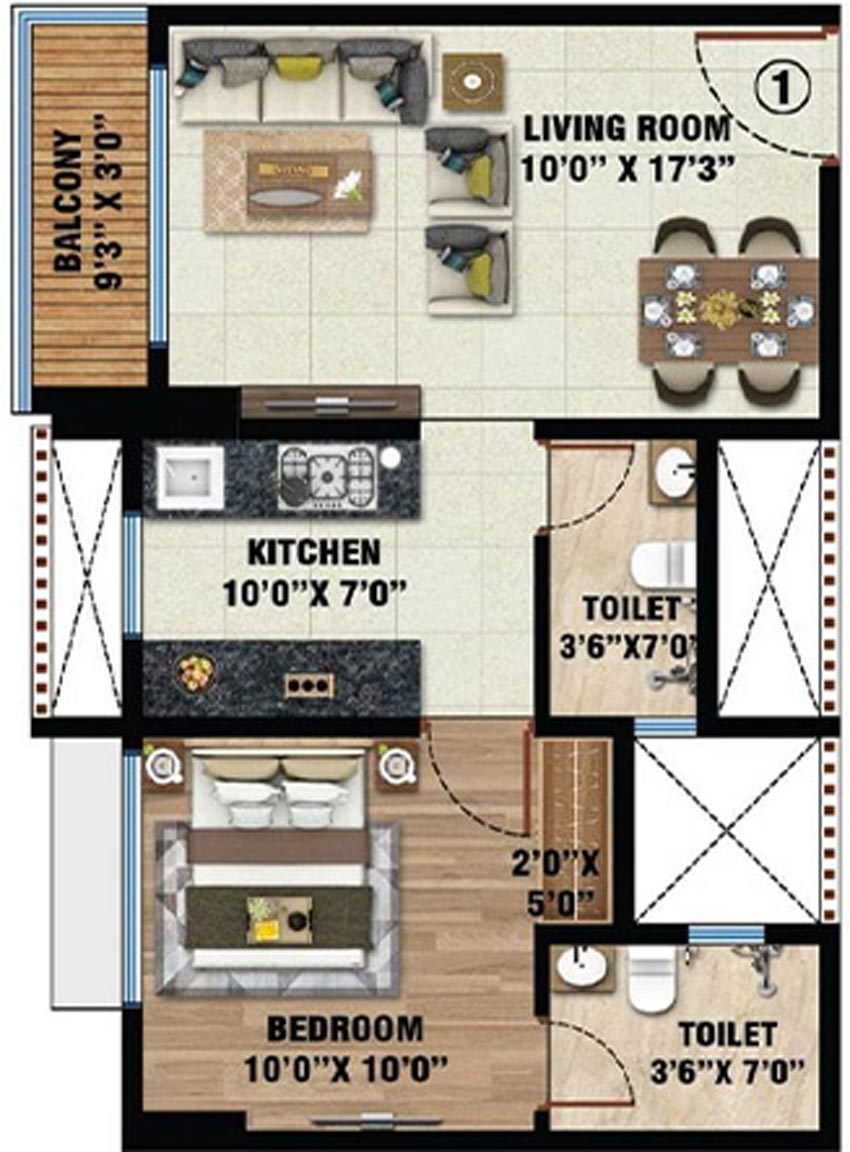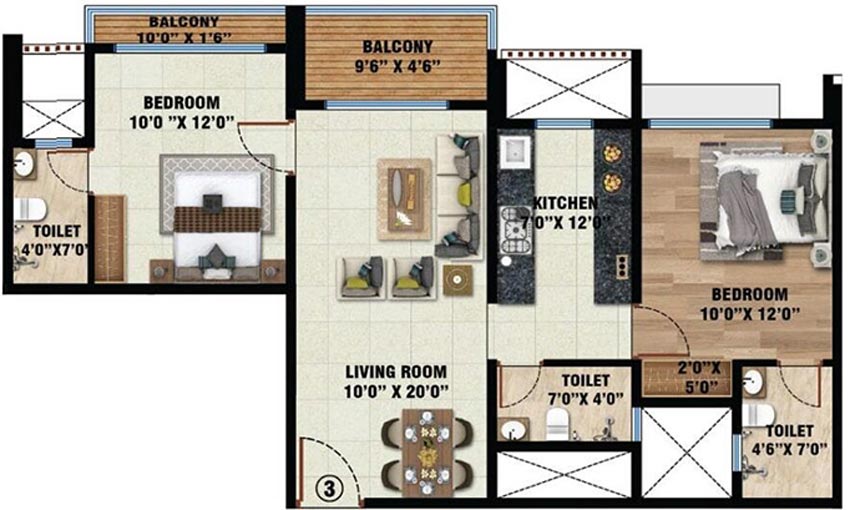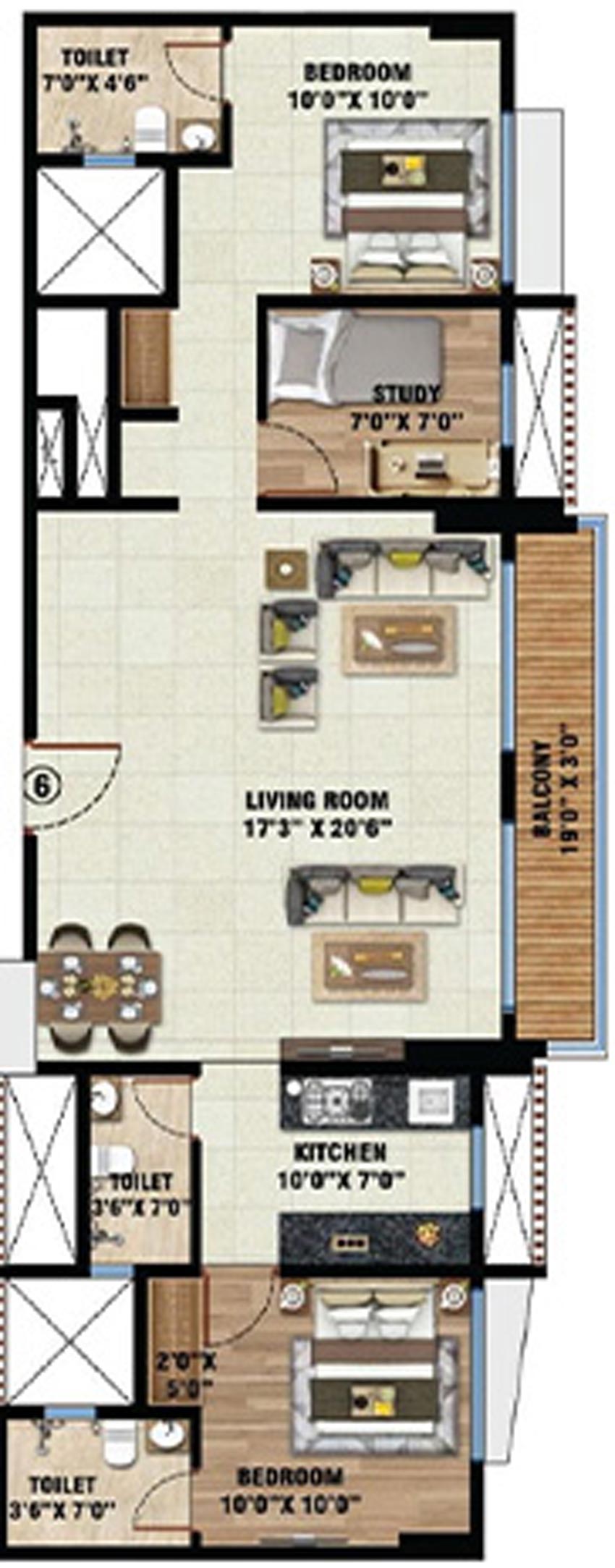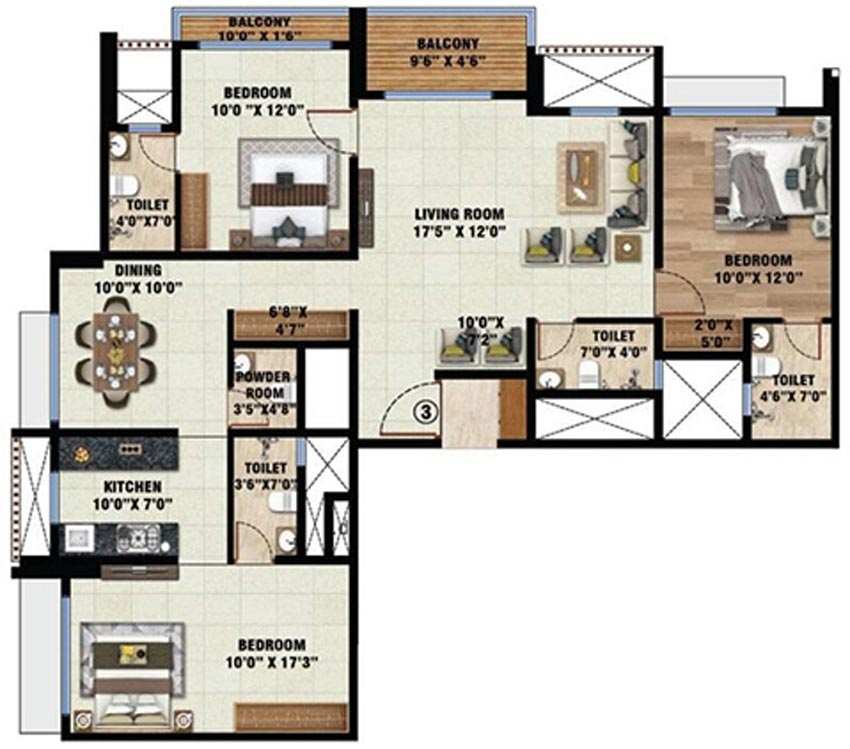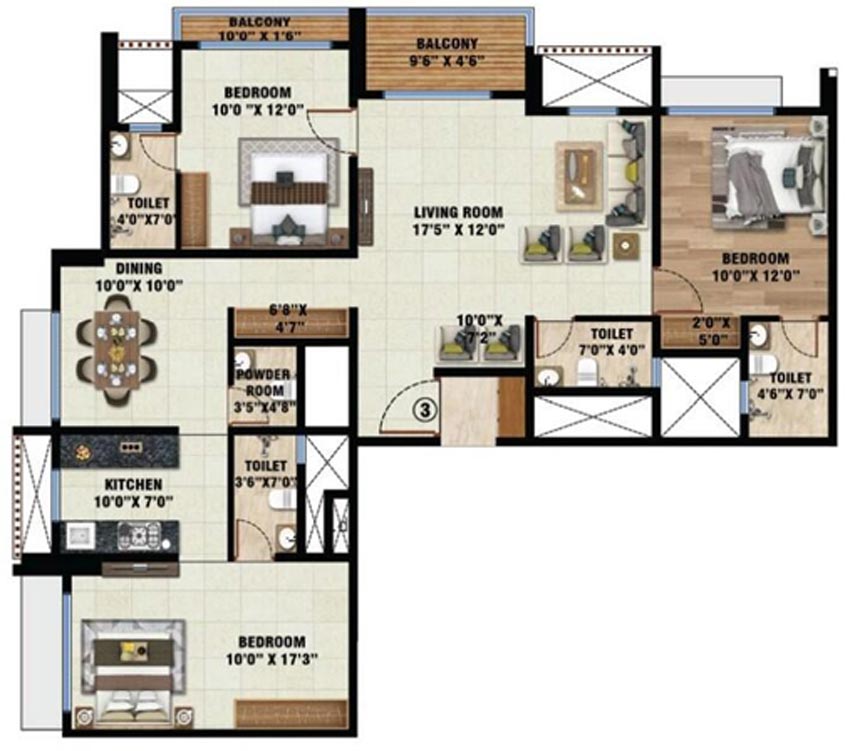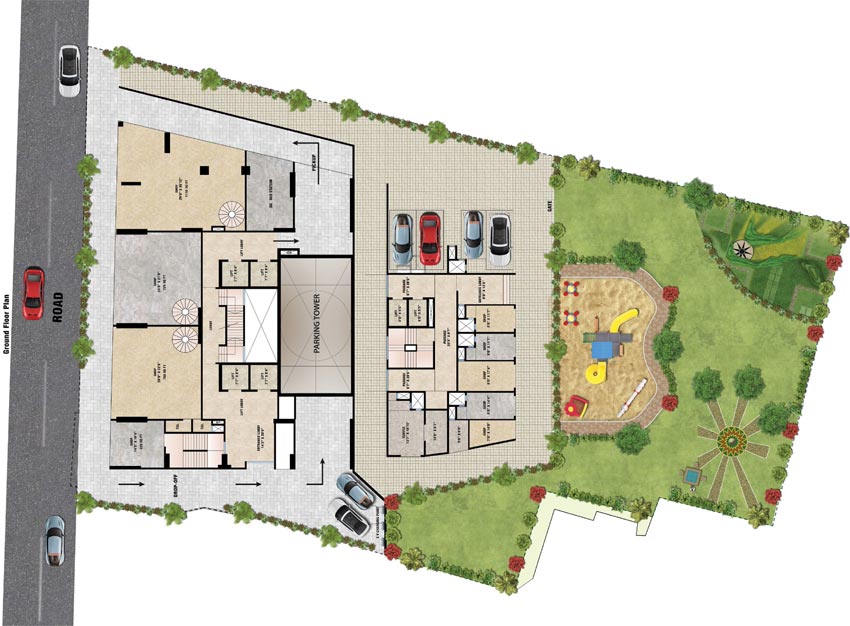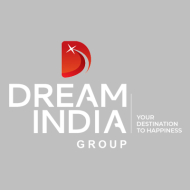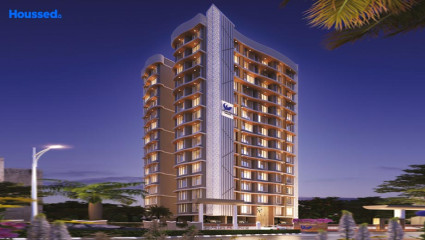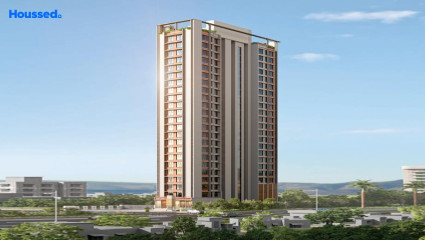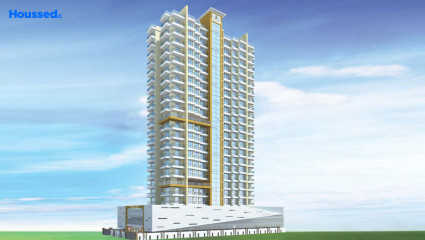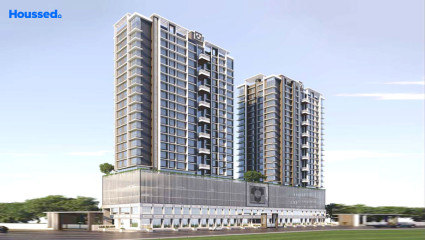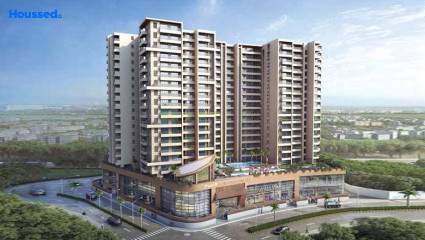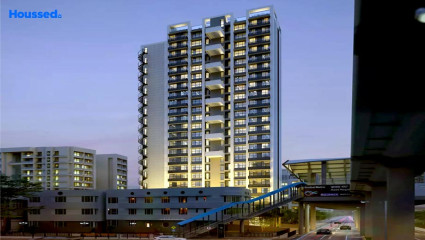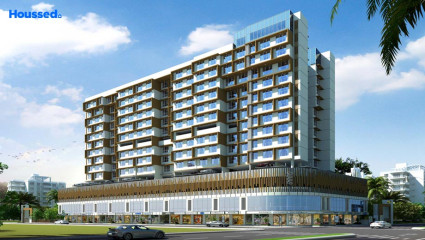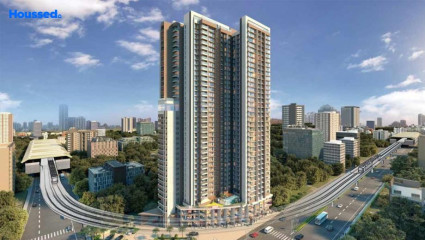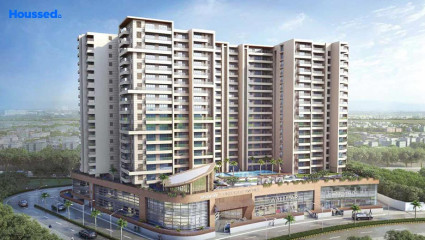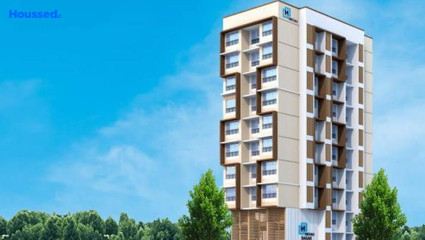Dream Aspire
₹ 1.5 Cr - 4.15 Cr
Property Overview
- 1, 2, 3 BHKConfiguration
- 420 - 1180 Sq ftCarpet Area
- Under DevelopmentStatus
- December 2026Rera Possession
- 91 UnitsNumber of Units
- 22 FloorsNumber of Floors
- 1 TowersTotal Towers
- 0.57 AcresTotal Area
Key Features of Dream Aspire
- Prime Location.
- Luxurious Living.
- World-Class Amenities.
- Scenic Views.
- Serene Environment.
- Comforts At Its Best.
About Property
Welcome to Dream Aspire, a prestigious 22-floor residential marvel situated in the vibrant heart of Lokhandwala. This architectural gem redefines urban living with its blend of sophistication, luxury, and convenience. Boasting meticulous craftsmanship and top-tier amenities, Dream Aspire stands tall as a symbol of opulence.
Beyond its elegant interiors, Dream Aspire offers residents an unparalleled lifestyle experience. Dive into the refreshing swimming pool, push your limits at the state-of-the-art fitness center, or unwind at the rooftop lounge with panoramic views. The lush landscaped gardens, jogging tracks, and dedicated children's play area provide ample space for outdoor leisure and relaxation.
Dream Aspire is more than just a residence; it's a sanctuary where luxury meets convenience. Whether you seek a tranquil retreat or a vibrant urban experience, this residential tower caters to your every need and desire. Welcome home to a life of comfort, sophistication, and unmatched elegance at Dream Aspire.
Configuration in Dream Aspire
Carpet Area
429 sq.ft.
Price
₹ 1.52 Cr
Carpet Area
648 sq.ft.
Price
₹ 2.29 Cr
Carpet Area
918 sq.ft.
Price
₹ 3.25 Cr
Carpet Area
1082 sq.ft.
Price
₹ 3.82 Cr
Carpet Area
1172 sq.ft.
Price
₹ 4.13 Cr
Dream Aspire Amenities
Convenience
- Power Back Up
- Solar Power
- Meditation Zone
- Children Playing Zone
- Senior Citizen Sitting Area
- Senior Citizens' Walking Track
- Parking and transportation
- Clubhouse
- Multipurpose Hall
- Society Office
- 24X7 Water Supply
- Convenience Store
Sports
- Gymnasium
- Kids Play Area
- Indoor Games
- Jogging Track
- Cycle Track
Leisure
- Vastu-compliant designs
- Nature Walkway
- Community Club
- Recreation/Kids Club
- Pool Deck With Sun
- Swimming Pool
- Indoor Kids' Play Area
- Indoor Games And Activities
Safety
- Reserved Parking
- Cctv Surveillance
- Entrance Gate With Security
- Fire Fighting System
- Earthquake-resistant
- 24/7 Security
Environment
- Drip Irrigation System
- Rainwater Harvesting
- Mo Sewage Treatment Plant
- Eco Life
Home Specifications
Interior
- Concealed Plumbing
- Marble flooring
- Laminated Flush Doors
- Modular kitchen
- Premium sanitary and CP fittings
- Vitrified tile flooring
- Stainless steel sink
- Anti-skid Ceramic Tiles
- Concealed Electrification
Explore Neighbourhood
4 Hospitals around your home
Nanavati Super Speciality Hospital
Siddhi Vinayak Hospital
Bellevue Multispeciality Hospital
Sage Hospital
4 Restaurants around your home
Global Buffet
Chaayos
Tangerine
Swad Maharashtracha
4 Schools around your home
Bharatiya Vidya Bhavans College
Amann Junior College
Saint Grades College
Ashok Academy School
4 Shopping around your home
D B Mall
Infiniti Mall
Citi Mall
Dynamix Mall
Map Location Dream Aspire
 Loan Emi Calculator
Loan Emi Calculator
Loan Amount (INR)
Interest Rate (% P.A.)
Tenure (Years)
Monthly Home Loan EMI
Principal Amount
Interest Amount
Total Amount Payable
Dream India Group
Dream India Group is a dynamic real estate developer founded in 2009, focusing on delivering beautiful homes in the best locations. With a commitment to elegance and perfection, they have expanded globally to the U.K., USA, and Australia.
Their portfolio of projects, such as Valencia, Dream Avenue, and Dream Country, showcases their attention to detail and ability to create stylish and functional homes.
Whether you are looking for a spacious apartment, a luxurious villa, or a modern townhouse, Dream India Group has the expertise and experience to deliver a home that exceeds your expectations.
FAQs
What is the Price Range in Dream Aspire?
₹ 1.5 Cr - 4.15 Cr
Does Dream Aspire have any sports facilities?
Dream Aspire offers its residents Gymnasium, Kids Play Area, Indoor Games, Jogging Track, Cycle Track facilities.
What security features are available at Dream Aspire?
Dream Aspire hosts a range of facilities, such as Reserved Parking, Cctv Surveillance, Entrance Gate With Security, Fire Fighting System, Earthquake-resistant, 24/7 Security to ensure all the residents feel safe and secure.
What is the location of the Dream Aspire?
The location of Dream Aspire is Andheri West, Mumbai.
Where to download the Dream Aspire brochure?
The brochure is the best way to get detailed information regarding a project. You can download the Dream Aspire brochure here.
What are the BHK configurations at Dream Aspire?
There are 1 BHK, 2 BHK, 3 BHK in Dream Aspire.
Is Dream Aspire RERA Registered?
Yes, Dream Aspire is RERA Registered. The Rera Number of Dream Aspire is P51800053836.
What is Rera Possession Date of Dream Aspire?
The Rera Possession date of Dream Aspire is December 2026
How many units are available in Dream Aspire?
Dream Aspire has a total of 91 units.
What flat options are available in Dream Aspire?
Dream Aspire offers 1 BHK flats in sizes of 429 sqft , 2 BHK flats in sizes of 648 sqft , 918 sqft , 3 BHK flats in sizes of 1082 sqft , 1172 sqft
How much is the area of 1 BHK in Dream Aspire?
Dream Aspire offers 1 BHK flats in sizes of 429 sqft.
How much is the area of 2 BHK in Dream Aspire?
Dream Aspire offers 2 BHK flats in sizes of 648 sqft, 918 sqft.
How much is the area of 3 BHK in Dream Aspire?
Dream Aspire offers 3 BHK flats in sizes of 1082 sqft, 1172 sqft.
What is the price of 1 BHK in Dream Aspire?
Dream Aspire offers 1 BHK of 429 sqft at Rs. 1.52 Cr
What is the price of 2 BHK in Dream Aspire?
Dream Aspire offers 2 BHK of 648 sqft at Rs. 2.29 Cr, 918 sqft at Rs. 3.25 Cr
What is the price of 3 BHK in Dream Aspire?
Dream Aspire offers 3 BHK of 1082 sqft at Rs. 3.82 Cr, 1172 sqft at Rs. 4.13 Cr
Top Projects in Andheri West
- NL Bhavesha
- Lotus Peridot Signature
- RNA NG Eclat
- Kakad West End
- Mittal Cove
- Bharat Alta Vistas
- Wadhwa The Nest
- Siroya Durva
- Nicco Jiten Chs
- Platinum Pristine
- Zee Ashtavinayak
- Lashkaria Indrasukh
- Sheth 72 West
- Neminath Avenue
- Asshna Sea Bliss
- Mass Ionics
- Bharat Skyvistas Bluez
- Winspace Amelio
- Khoker Royale
- Lotus Aqua Residency
- Chaitanya Shreyas
- Jay Celestial
- Vardhman Grandeur
- Platinum Grandeur
- Platinum Casa Millennia
- Zee Manubharati
- DLH Leo Tower
- Pattathu Pearl Heritage
- Satellite Glory
- HDIL Metropolis Residences
- Chaitanya Anand
- DLH Mamta
- Neminath Imperia
- Runwal Elegante
- Platinum Life
- Lashkaria Solitaire
- Adani Western Heights
- Alpine Primo
- Kochra Aadhayay
- Naman Habitat
- Sahyog Oshi
- Paradigm El Signora
- Rajvi Ashtavinayak
- Mangalam Divya Darpan
- Transcon Triumph 4
- Dem Swashraya
- The Residency
- LK Umang Heights
- MK Gabino
- Dream Aspire
- Chandiwala Pearl Regency
- Runwal Codename Rare
- Sunbeam Heights
- Millionaire Ocean View
- Platinum 53 West
- Rachanaa Saujanya
- Kabra Metro One
- Paranjape Aspire
- Gurnani Palms
- JP Eminence
- Mesacon Nest
- Zee Sahyadri
- Hubtown Premiere Residency
- Platinum Park
- Chaitanya Shreyas
- Vraj West Ward
- Hetali Sagar
- V Raheja The Gateway
- Hiranandani Vista Residences
- MK Gracia
- Ajmera Divyam Heights
© 2023 Houssed Technologies Pvt Ltd. All rights reserved.

