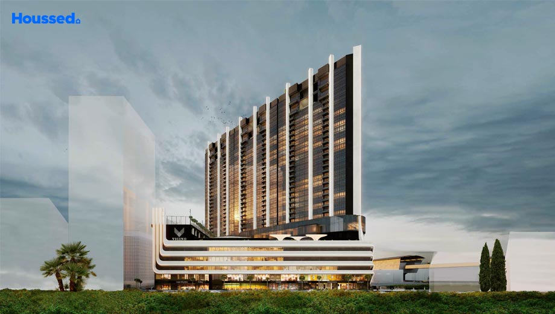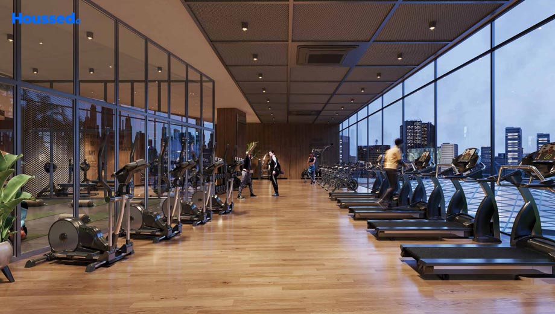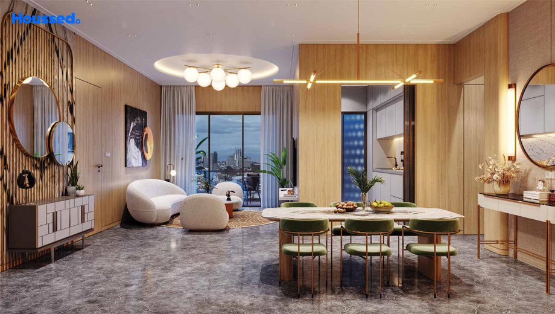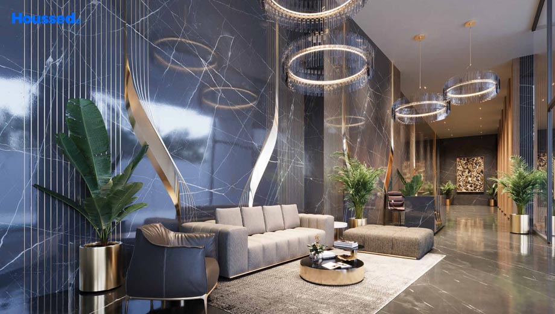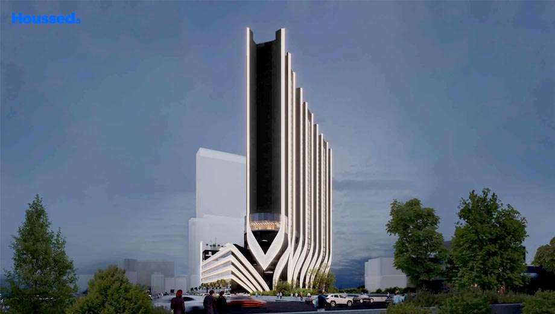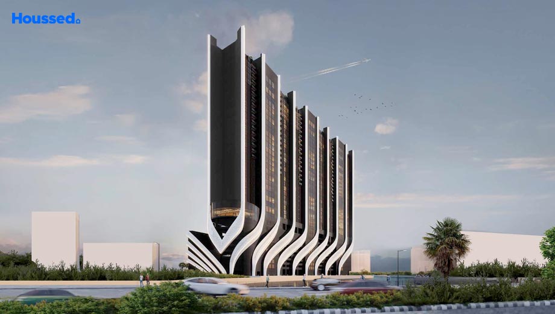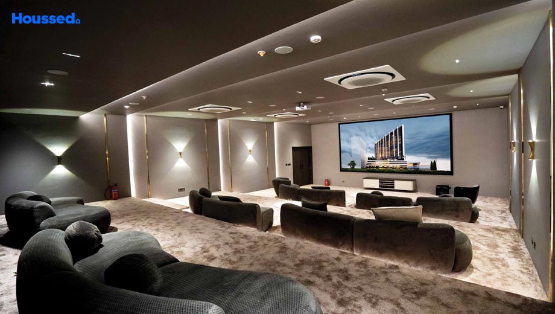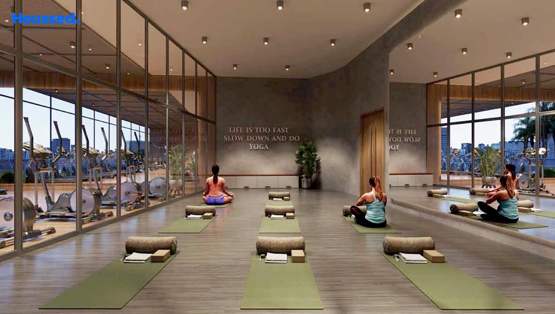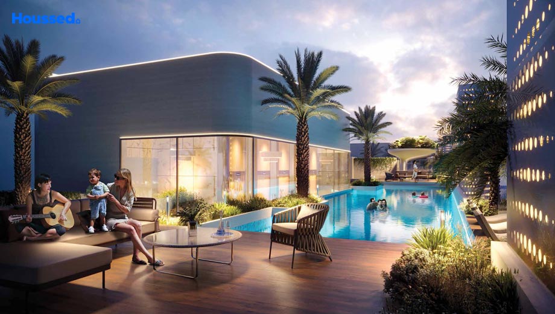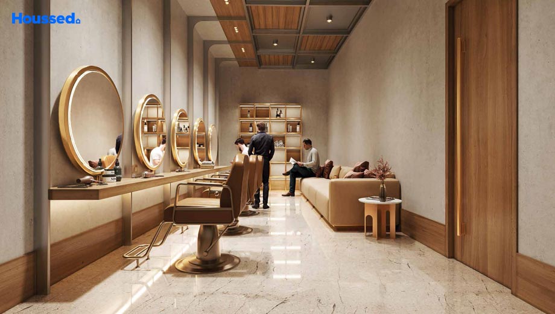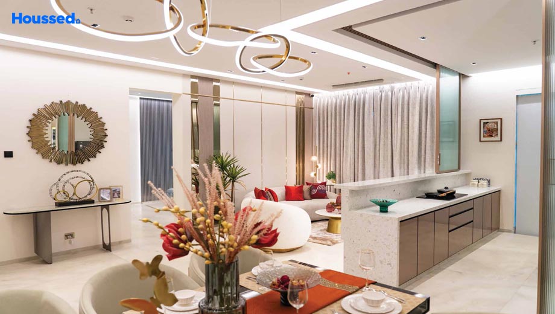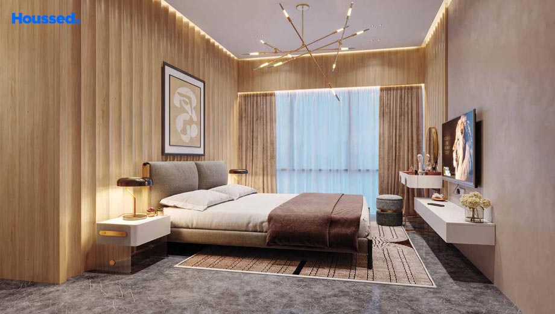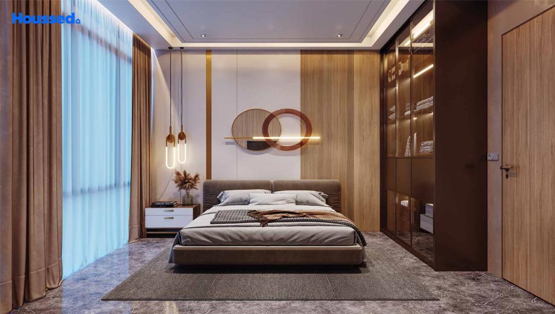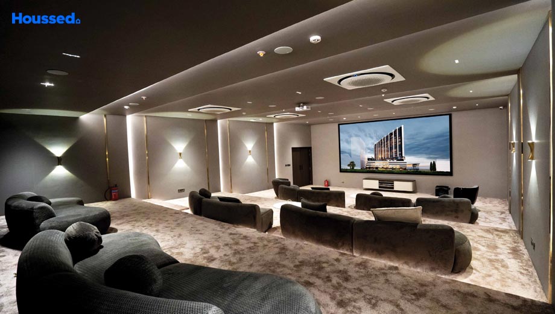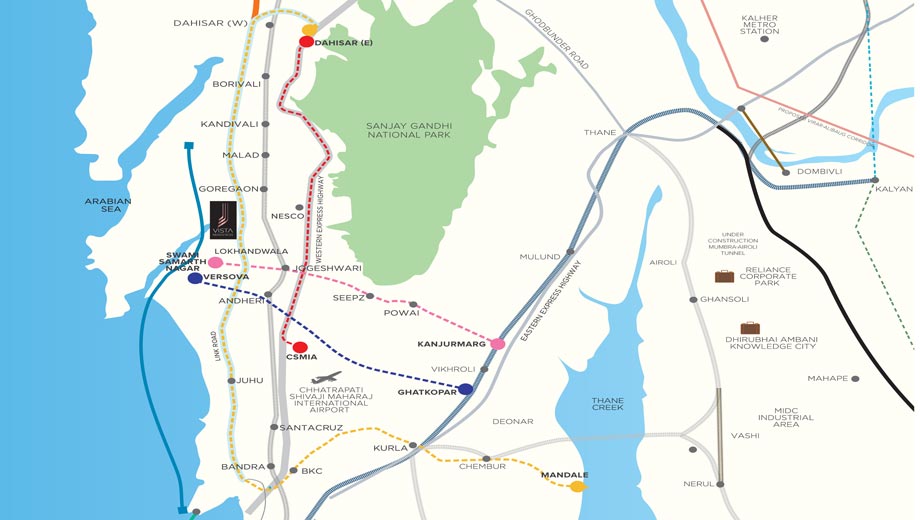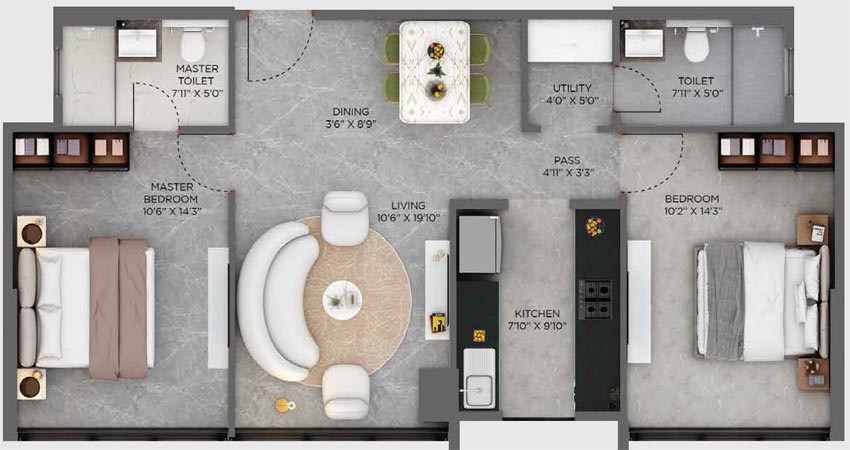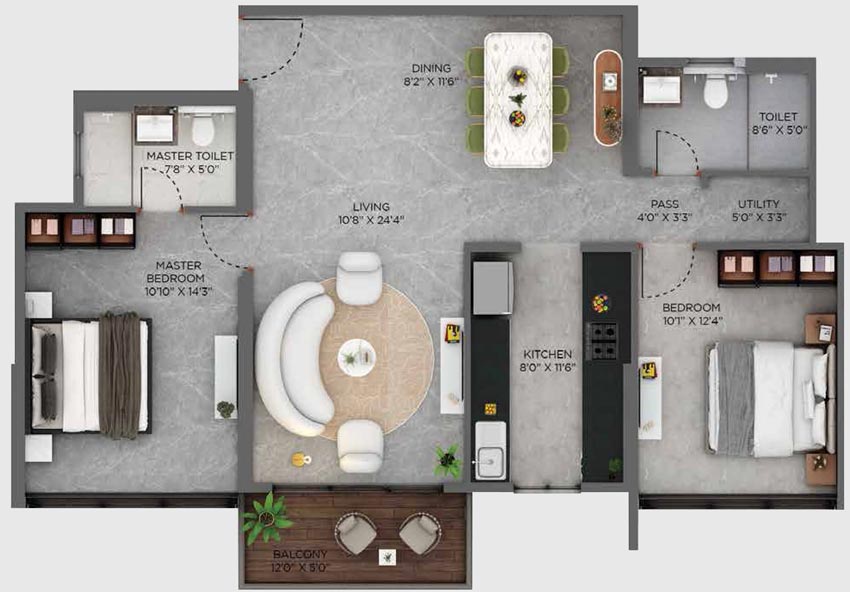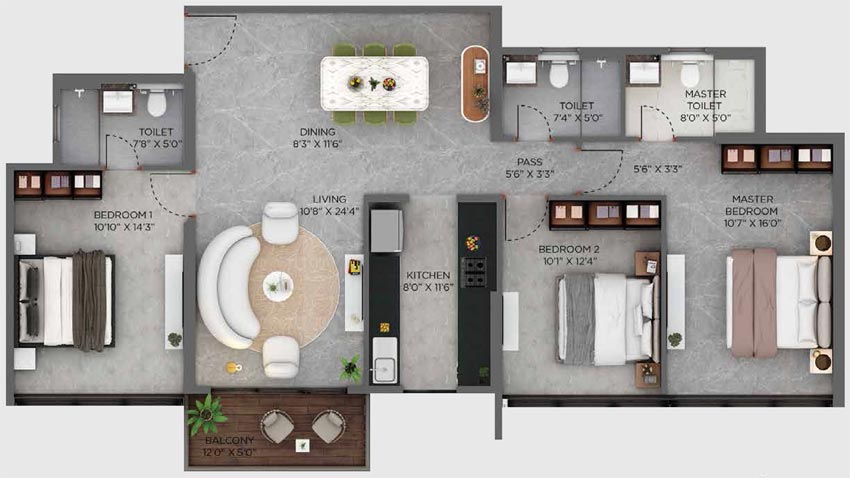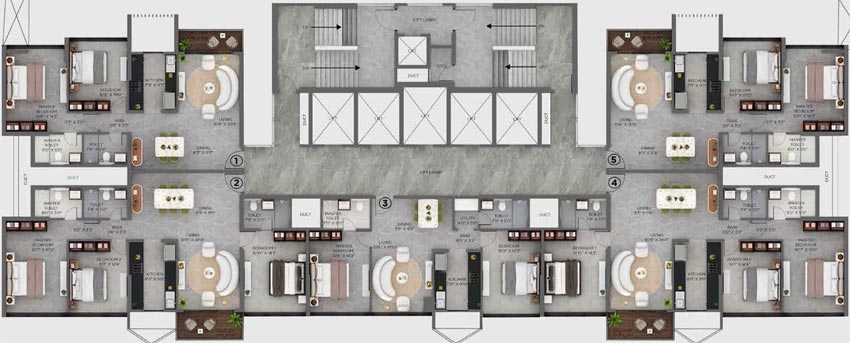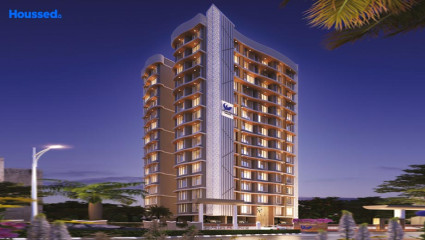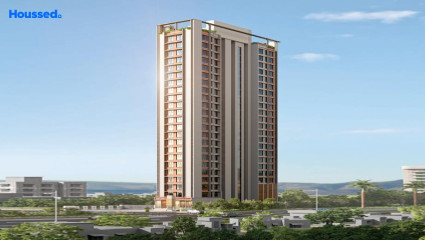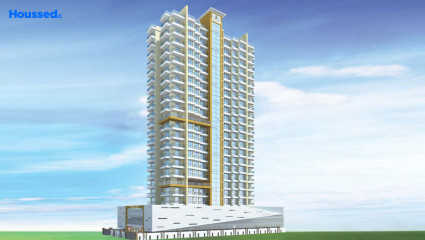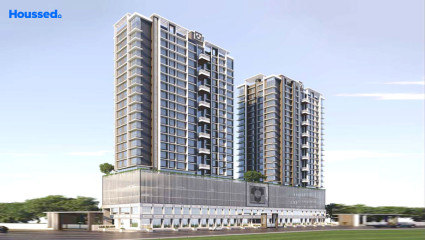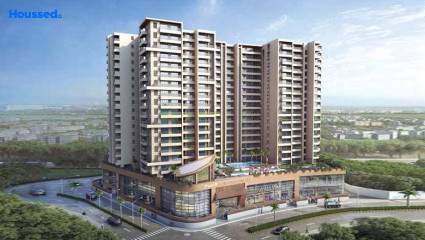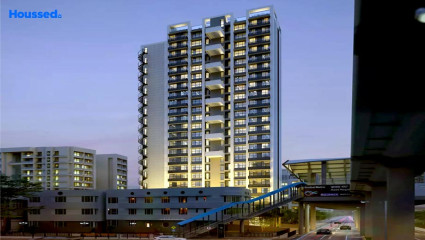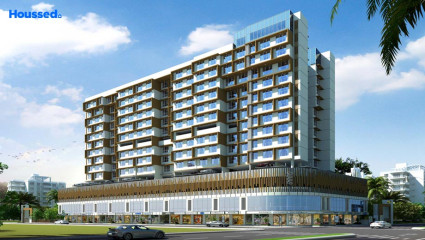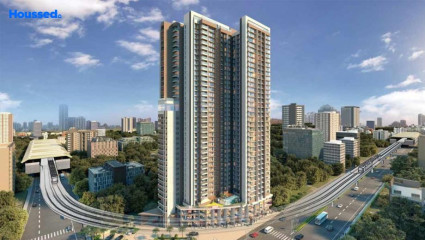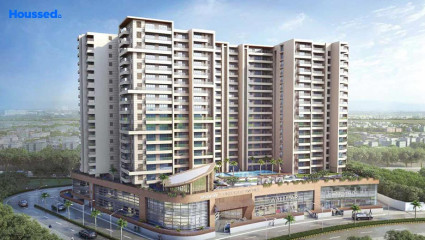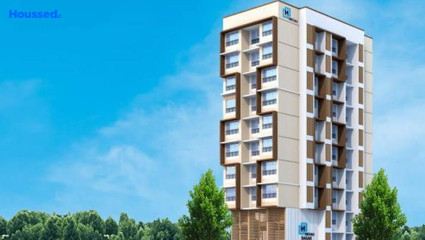Hiranandani Vista Residences
₹ 2.9 Cr - 4.5 Cr
Property Overview
- 2, 3 BHKConfiguration
- 760 - 1170 Sq ftCarpet Area
- NewStatus
- December 2028Rera Possession
- 106 UnitsNumber of Units
- 33 FloorsNumber of Floors
- 1 TowersTotal Towers
- 2.5 AcresTotal Area
Key Features of Hiranandani Vista Residences
- Architectural Masterpiece.
- Prime Location.
- Stunning Views.
- Spacious Apartments.
- Elevated Living.
- Comforts & Conveniences.
About Property
Vista Residences stands as a beacon of luxury and architectural excellence in Oshiwara, Andheri West. Boasting unparalleled design and breathtaking aesthetics, it redefines the concept of modern living. Situated in a prime location, Vista Residences offers more than just luxurious living spaces. Its strategic positioning in Oshiwara ensures easy access to upcoming infrastructure developments, enhancing connectivity and accessibility to essential amenities.
Residents of Vista Residences are poised to enjoy the best of both worlds – proximity to premier healthcare facilities, esteemed educational institutions, thriving business and commercial centers, as well as vibrant recreational destinations. The project's meticulous planning and attention to detail ensure a lifestyle that is as convenient as it is luxurious.
With Vista Residences, every aspect of contemporary living is meticulously crafted to exceed expectations. From its awe-inspiring architecture to its unbeatable location, Vista Residences is not just a residential project; it's an embodiment of sophistication and elegance, promising residents an unparalleled living experience that transcends the ordinary.
Configuration in Hiranandani Vista Residences
Carpet Area
766 sq.ft.
Price
₹ 2.95 Cr
Carpet Area
947 sq.ft.
Price
₹ 3.64 Cr
Carpet Area
1170 sq.ft.
Price
₹ 4.5 Cr
Hiranandani Vista Residences Amenities
Convenience
- Multipurpose Hall
- Society Office
- 24X7 Water Supply
- Gazebo
- Power Back Up
- Convenience Store
- Solar Power
- Jacuzzi
- Meditation Zone
- Children Playing Zone
- Senior Citizen Sitting Area
- Senior Citizens' Walking Track
- Cafeteria
- Parking and transportation
Sports
- Gymnasium
- Kids Play Area
- Indoor Games
- Jogging Track
- Cycle Track
Leisure
- Recreation/Kids Club
- Pool Deck With Sun
- Swimming Pool
- Study Library
- Indoor Kids' Play Area
- Indoor Games And Activities
- Vastu-compliant designs
- Community Club
Safety
- 24/7 Security
- Reserved Parking
- Cctv Surveillance
- Entrance Gate With Security
- Fire Fighting System
Environment
- Mo Sewage Treatment Plant
- Eco Life
- Drip Irrigation System
- Rainwater Harvesting
Home Specifications
Interior
- Concealed Plumbing
- Anti-skid Ceramic Tiles
- Laminated Flush Doors
- Marble flooring
- Modular kitchen
- Premium sanitary and CP fittings
- Vitrified tile flooring
- Concealed Electrification
- Stainless steel sink
Explore Neighbourhood
4 Hospitals around your home
Kokilaben Dhirubhai Ambani Hospital
Nanavati Super Speciality Hospital
Siddhi Vinayak Hospital
Bellevue Multispeciality Hospital
4 Restaurants around your home
Lavash Bakery And Patisserie
1441 Pizzeria
Blue Miracle Cafe
Chaayos
4 Schools around your home
Bharatiya Vidya Bhavans College
Amann Junior College
Ashok Academy School
Marble Arch School
4 Shopping around your home
Infiniti Mall
Oberoi Mall
Hypercity Mall
Lokhandwala Market
Map Location Hiranandani Vista Residences
 Loan Emi Calculator
Loan Emi Calculator
Loan Amount (INR)
Interest Rate (% P.A.)
Tenure (Years)
Monthly Home Loan EMI
Principal Amount
Interest Amount
Total Amount Payable
Hiranandani Group
Hiranandani Group is one of the most prestigious real estate developers in Mumbai. Hiranandani Group envisions creating a new India with self-sufficient and enduring townships. Every activity, be it in real estate, education, healthcare, hospitality, leisure or entertainment, has steadily focused on creating a better experience in every aspect of life. Forty years of experience in real estate development have created landmark properties in Mumbai city, including Hiranandani Meadows, Hiranandani Estate, Hiranandani Gardens and many more.
While corporate has gone from strength to strength, the Group is primarily synonymous with quality, commitment towards customers, reliability, and excellence in architecture. They will give you an experience of a lifetime to every family through infrastructure that is synonymous with supreme quality, beauty, and longevity.
Completed Project
21Total Projects
21
FAQs
What is the Price Range in Hiranandani Vista Residences?
₹ 2.9 Cr - 4.5 Cr
Does Hiranandani Vista Residences have any sports facilities?
Hiranandani Vista Residences offers its residents Gymnasium, Kids Play Area, Indoor Games, Jogging Track, Cycle Track facilities.
What security features are available at Hiranandani Vista Residences?
Hiranandani Vista Residences hosts a range of facilities, such as 24/7 Security, Reserved Parking, Cctv Surveillance, Entrance Gate With Security, Fire Fighting System to ensure all the residents feel safe and secure.
What is the location of the Hiranandani Vista Residences?
The location of Hiranandani Vista Residences is Andheri West, Mumbai.
Where to download the Hiranandani Vista Residences brochure?
The brochure is the best way to get detailed information regarding a project. You can download the Hiranandani Vista Residences brochure here.
What are the BHK configurations at Hiranandani Vista Residences?
There are 2 BHK, 3 BHK in Hiranandani Vista Residences.
Is Hiranandani Vista Residences RERA Registered?
Yes, Hiranandani Vista Residences is RERA Registered. The Rera Number of Hiranandani Vista Residences is P51800053625.
What is Rera Possession Date of Hiranandani Vista Residences?
The Rera Possession date of Hiranandani Vista Residences is December 2028
How many units are available in Hiranandani Vista Residences?
Hiranandani Vista Residences has a total of 106 units.
What flat options are available in Hiranandani Vista Residences?
Hiranandani Vista Residences offers 2 BHK flats in sizes of 766 sqft , 947 sqft , 3 BHK flats in sizes of 1170 sqft
How much is the area of 2 BHK in Hiranandani Vista Residences?
Hiranandani Vista Residences offers 2 BHK flats in sizes of 766 sqft, 947 sqft.
How much is the area of 3 BHK in Hiranandani Vista Residences?
Hiranandani Vista Residences offers 3 BHK flats in sizes of 1170 sqft.
What is the price of 2 BHK in Hiranandani Vista Residences?
Hiranandani Vista Residences offers 2 BHK of 766 sqft at Rs. 2.95 Cr, 947 sqft at Rs. 3.64 Cr
What is the price of 3 BHK in Hiranandani Vista Residences?
Hiranandani Vista Residences offers 3 BHK of 1170 sqft at Rs. 4.5 Cr
Top Projects in Andheri West
- Alpine Primo
- Rajvi Ashtavinayak
- Lashkaria Solitaire
- Mesacon Nest
- Platinum 53 West
- Mittal Cove
- Sunbeam Heights
- LK Umang Heights
- V Raheja The Gateway
- Zee Sahyadri
- Bharat Alta Vistas
- RNA NG Eclat
- Vraj West Ward
- Lashkaria Indrasukh
- Hetali Sagar
- Millionaire Ocean View
- Rachanaa Saujanya
- Runwal Elegante
- Kabra Metro One
- Platinum Park
- HDIL Metropolis Residences
- Paranjape Aspire
- Platinum Casa Millennia
- The Residency
- MK Gabino
- Kochra Aadhayay
- Asshna Sea Bliss
- Dream Aspire
- Naman Habitat
- Neminath Imperia
- DLH Mamta
- Nicco Jiten Chs
- Pattathu Pearl Heritage
- Lotus Peridot Signature
- Platinum Pristine
- MK Gracia
- Dem Swashraya
- Mass Ionics
- Platinum Grandeur
- DLH Leo Tower
- NL Bhavesha
- Mangalam Divya Darpan
- Zee Manubharati
- Ajmera Divyam Heights
- Platinum Life
- Kakad West End
- Chaitanya Anand
- Neminath Avenue
- Runwal Codename Rare
- Satellite Glory
- Khoker Royale
- Jay Celestial
- Chaitanya Shreyas
- Chaitanya Shreyas
- Siroya Durva
- Winspace Amelio
- Lotus Aqua Residency
- Gurnani Palms
- Vardhman Grandeur
- Wadhwa The Nest
- Zee Ashtavinayak
- JP Eminence
- Chandiwala Pearl Regency
- Hiranandani Vista Residences
- Sahyog Oshi
- Adani Western Heights
- Sheth 72 West
- Hubtown Premiere Residency
- Transcon Triumph 4
- Paradigm El Signora
- Bharat Skyvistas Bluez
© 2023 Houssed Technologies Pvt Ltd. All rights reserved.

