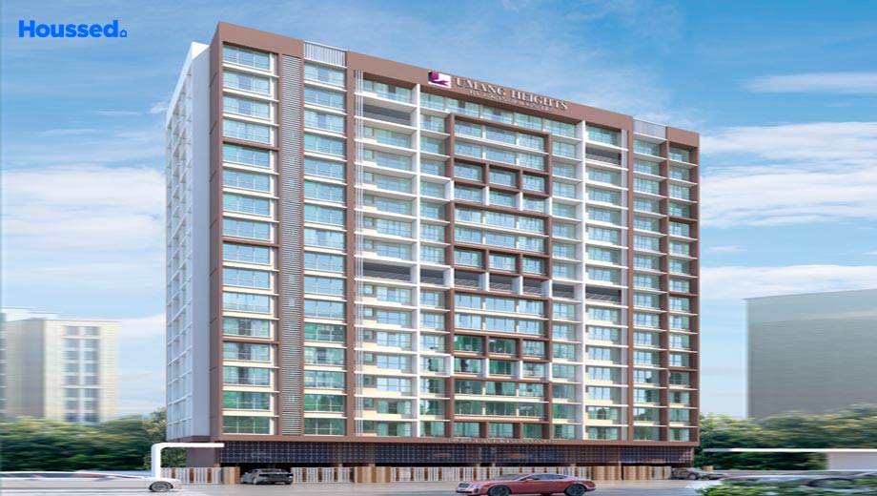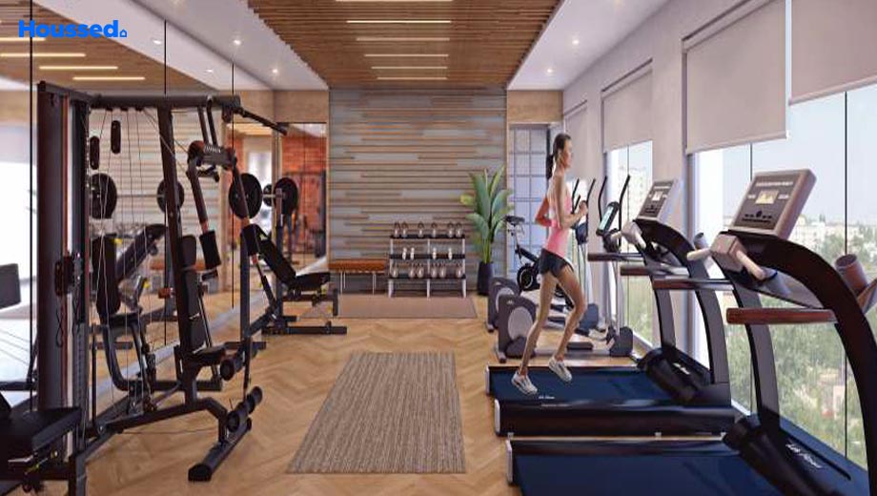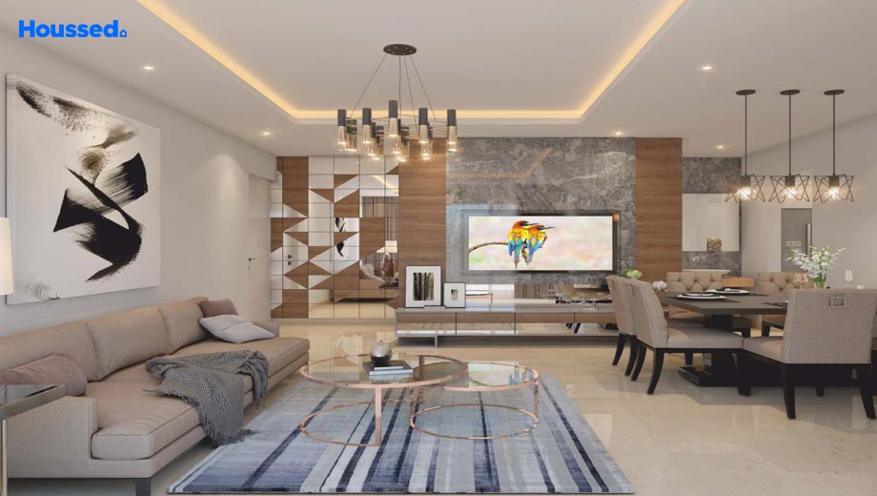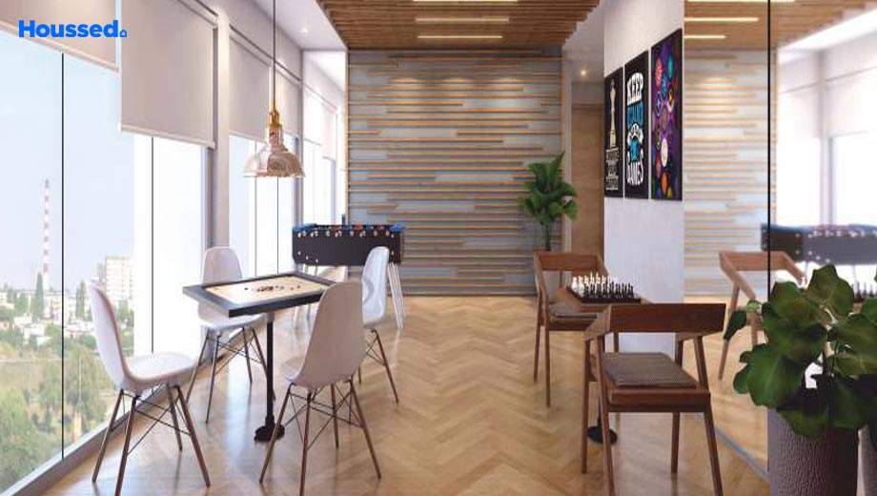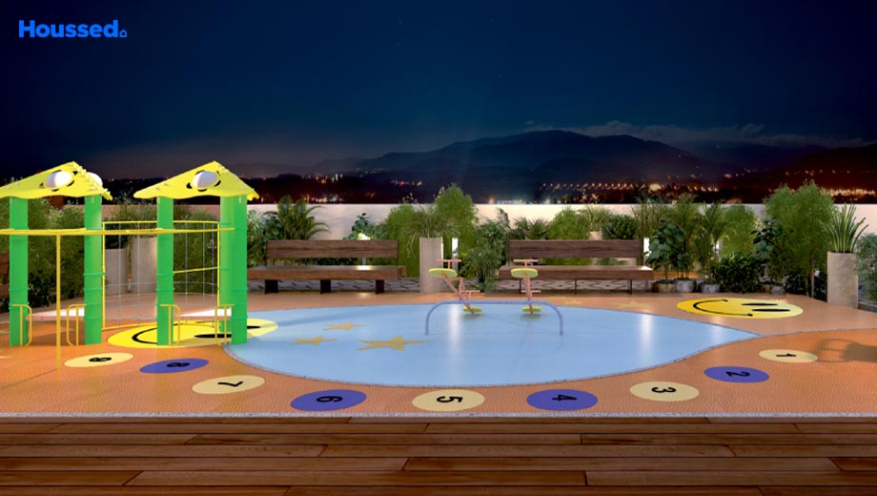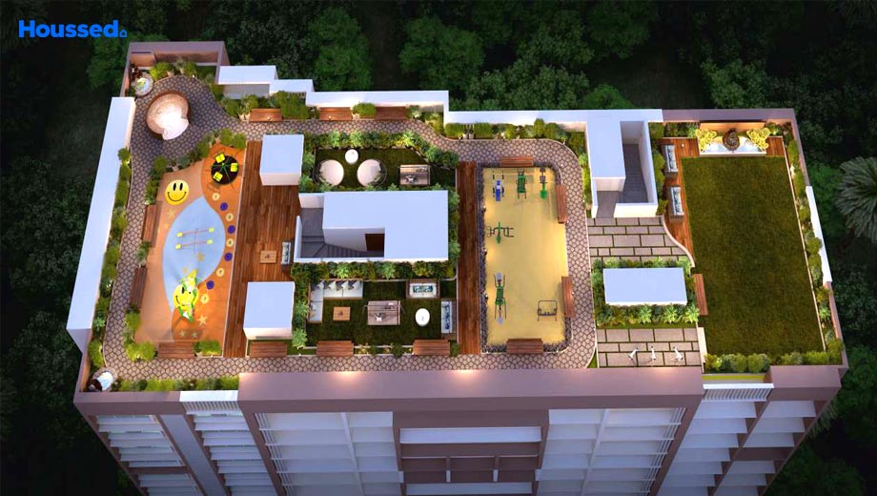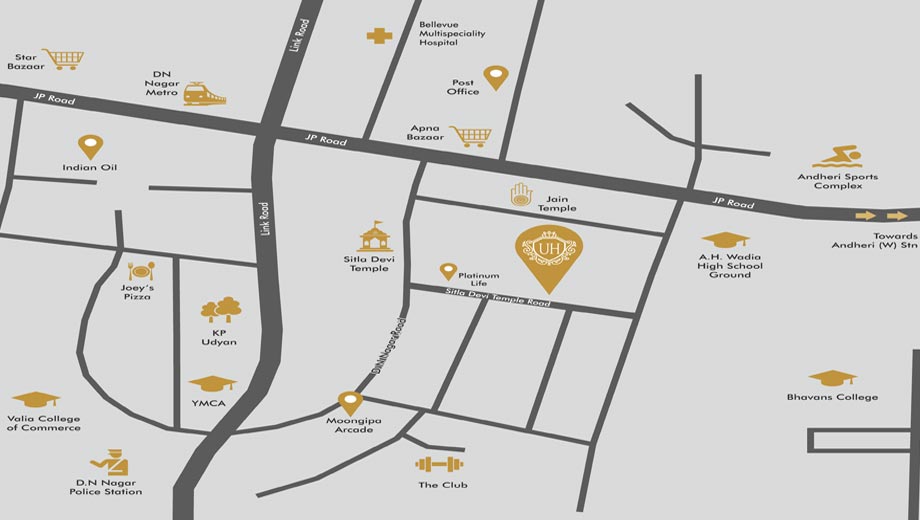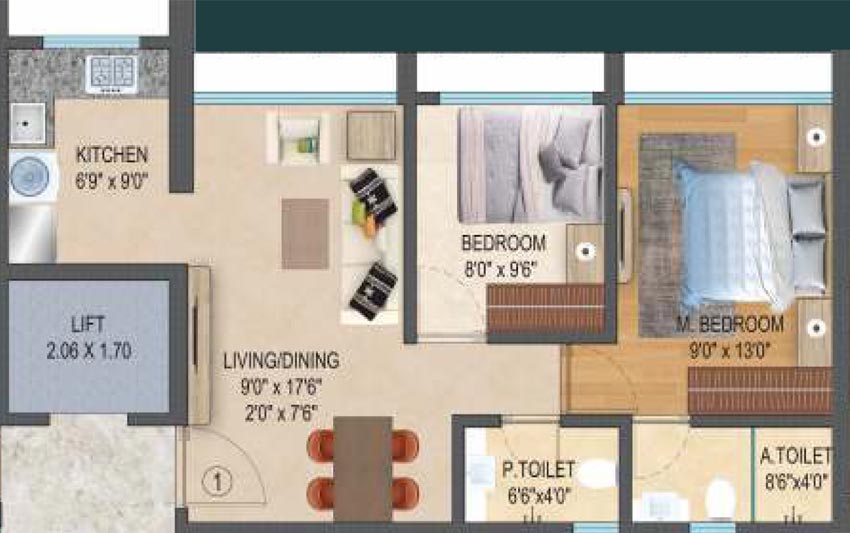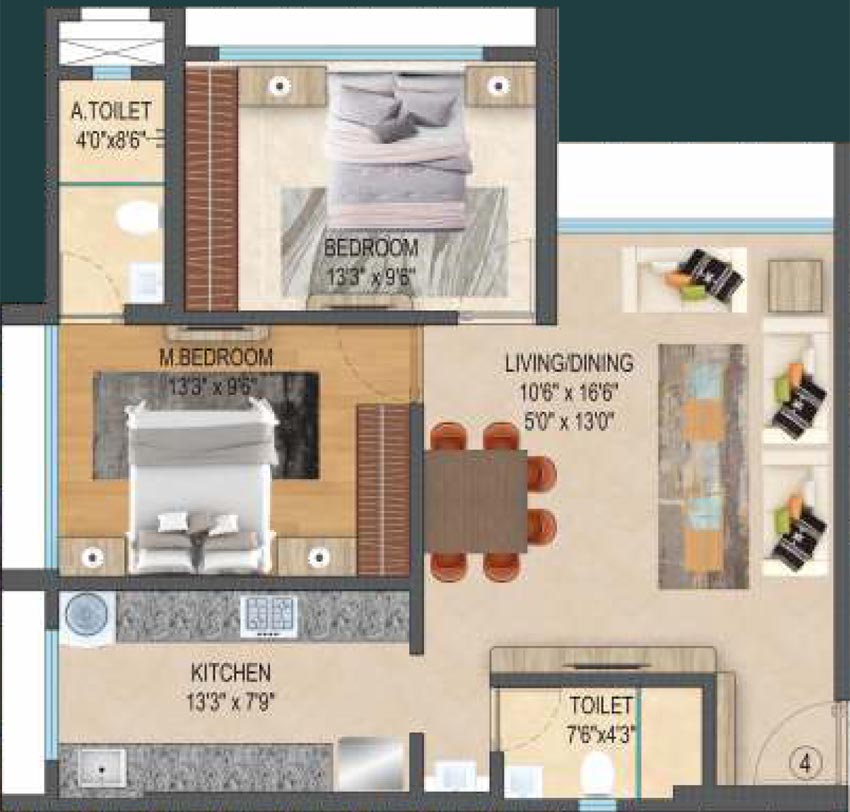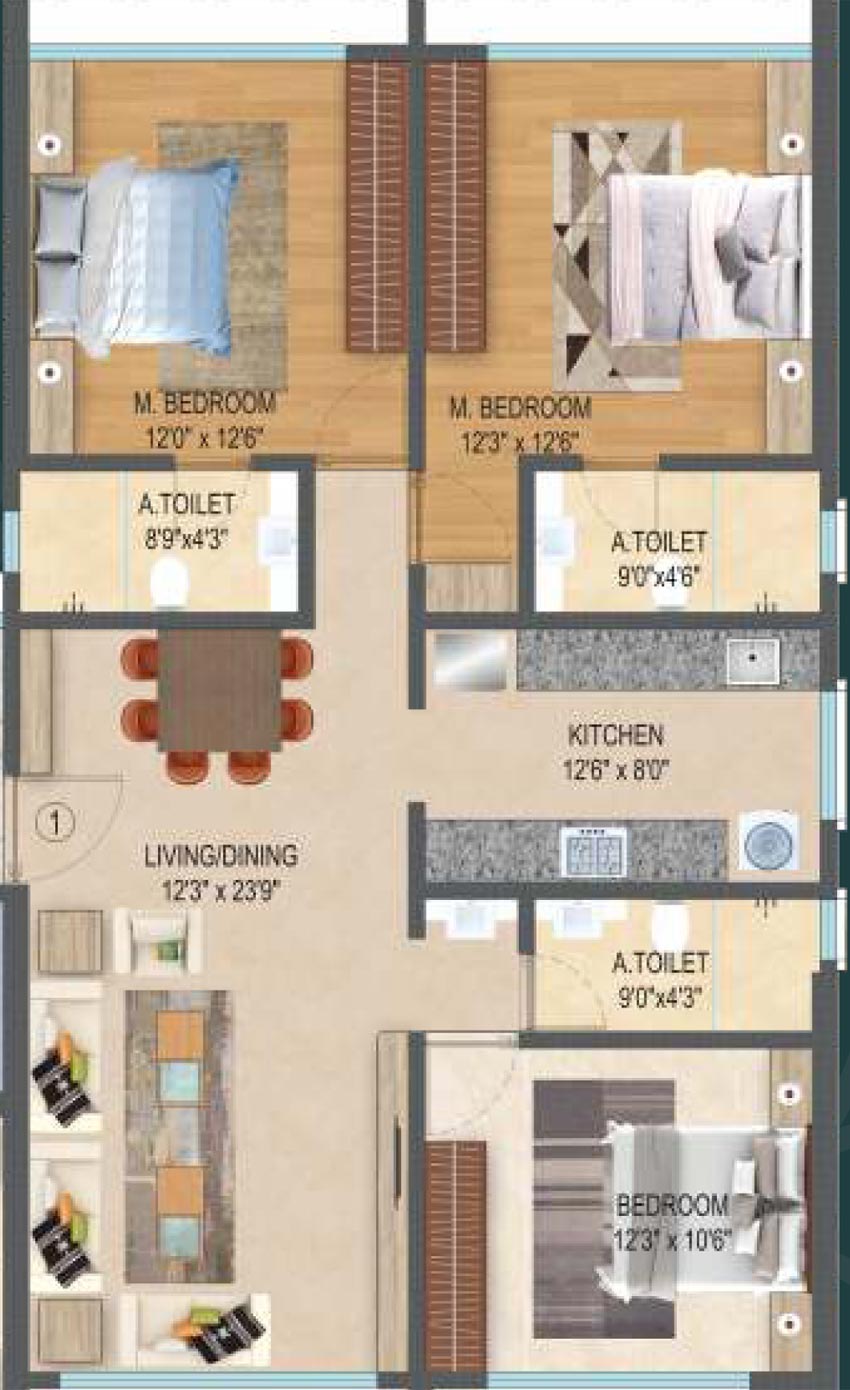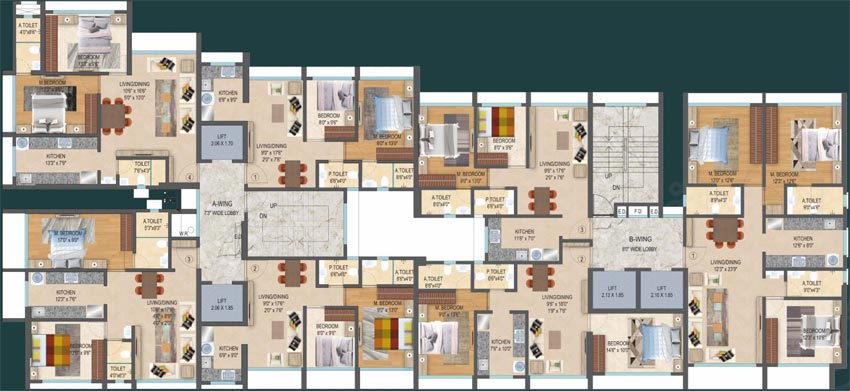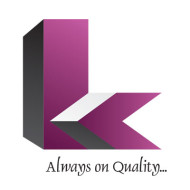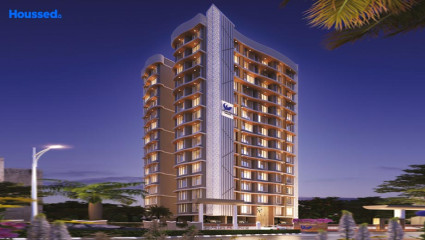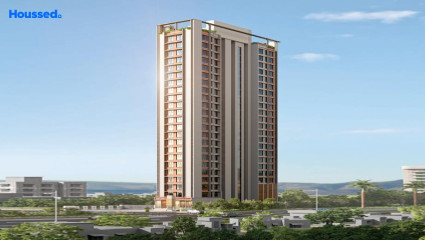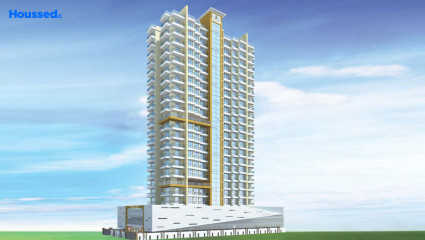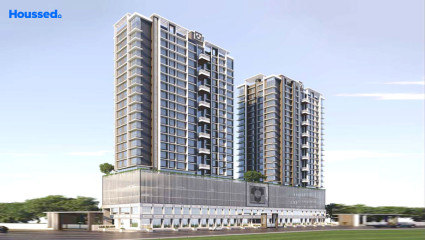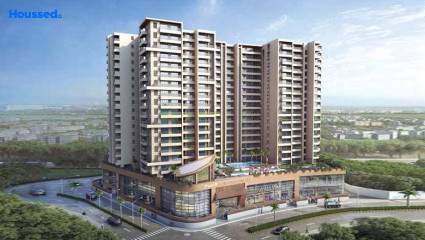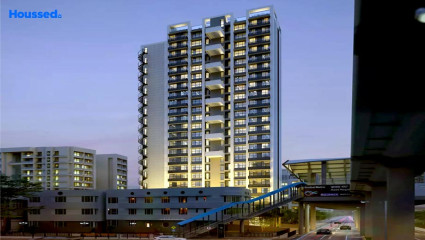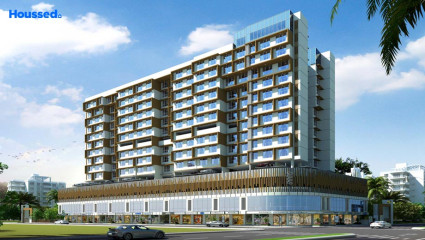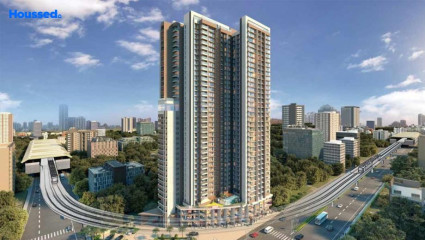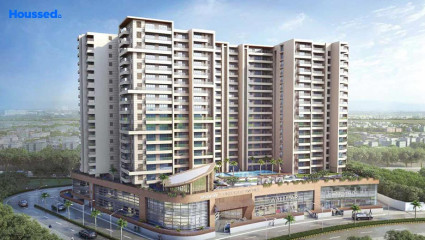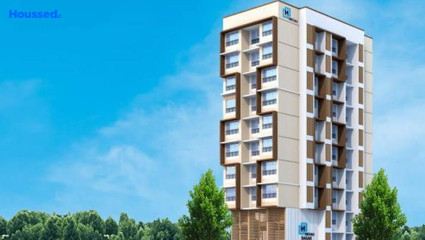LK Umang Heights
₹ 1.5 Cr - 3 Cr
Property Overview
- 2, 3 BHKConfiguration
- 530 - 1050 Sq ftCarpet Area
- Under DevelopmentStatus
- August 2026Rera Possession
- 106 UnitsNumber of Units
- 16 FloorsNumber of Floors
- 1 TowersTotal Towers
- 0.25 AcresTotal Area
Key Features of LK Umang Heights
- Aesthetic Design.
- Prime Location.
- Thoughtfully Planned.
- Modern Architecture.
- Comforts & Conveniences.
- Spacious Interiors.
About Property
Umang Heights offers an urban lifestyle redefined, where excitement and activity converge within its premises. The rooftop terrace presents an exquisite setting for intimate conversations and gatherings. With a fully equipped gym, residents can explore diverse workout routines while embracing fitness as an integral part of daily life. Indoor games and a rooftop children's play area enhance leisure, while ample puzzle parking ensures convenience.
For residents, health and wellness are paramount, with onsite yoga spaces complementing the gym facilities. Children are treated to a vibrant, open play area alongside indoor games, fostering cherished childhood memories. A high-speed elevator enhances accessibility, while the rooftop garden invites soothing evening strolls.
Umang Heights stands as a testament to modern architecture, featuring aesthetically pleasing towers comprising 2 wings of ground and 16 upper floors. Thoughtfully designed 2 & 3 BHK residences cater to contemporary lifestyles, offering a blend of style and functionality. With its array of lifestyle amenities and meticulous planning, Umang Heights promises an unparalleled living experience, where every detail reflects the epitome of sophistication and comfort.
Configuration in LK Umang Heights
Carpet Area
537 sq.ft.
Price
₹ 1.54 Cr
Carpet Area
741 sq.ft.
Price
₹ 2.12 Cr
Carpet Area
1044 sq.ft.
Price
₹ 2.99 Cr
LK Umang Heights Amenities
Convenience
- Power Back Up
- Solar Power
- Meditation Zone
- Children Playing Zone
- Senior Citizen Sitting Area
- Senior Citizens' Walking Track
- Parking and transportation
- Multipurpose Hall
- Society Office
- Convenience Store
- 24X7 Water Supply
Sports
- Gymnasium
- Kids Play Area
- Indoor Games
- Jogging Track
- Cycle Track
Leisure
- Community Club
- Indoor Kids' Play Area
- Indoor Games And Activities
- Vastu-compliant designs
- Nature Walkway
- Rooftop Graden
Safety
- Reserved Parking
- Cctv Surveillance
- Entrance Gate With Security
- Fire Fighting System
- 24/7 Security
Environment
- Mo Sewage Treatment Plant
- Eco Life
- Drip Irrigation System
- Rainwater Harvesting
Home Specifications
Interior
- Premium sanitary and CP fittings
- Vitrified tile flooring
- Stainless steel sink
- Anti-skid Ceramic Tiles
- Concealed Electrification
- Concealed Plumbing
- Multi-stranded cables
- Laminated Flush Doors
- Marble flooring
- Modular kitchen
Explore Neighbourhood
4 Hospitals around your home
Nanavati Super Speciality Hospital
Siddhi Vinayak Hospital
KLS Memorial Hospital
Sage Hospital
4 Restaurants around your home
New York Burrito Company
Lavash Bakery And Patisserie
1441 Pizzeria
Swad Maharashtracha
4 Schools around your home
Bharatiya Vidya Bhavans College
Amann Junior College
Ashok Academy School
Jankidevi Public School
4 Shopping around your home
D B Mall
Infiniti Mall
Oberoi Mall
Citi Mall
Map Location LK Umang Heights
 Loan Emi Calculator
Loan Emi Calculator
Loan Amount (INR)
Interest Rate (% P.A.)
Tenure (Years)
Monthly Home Loan EMI
Principal Amount
Interest Amount
Total Amount Payable
LK Infracon
M/S. L K Infracon LLP, founded by MR. Latesh K. Gada & MR. Ketan K. Gada, is driven by their commitment to excellence and customer satisfaction. Specializing in redevelopment projects, their experienced team ensures quality construction and timely delivery. Known for their strong professional ethics, they foster positive relationships with associates and society members, building goodwill.
Offering opulent yet budget-friendly homes in prime suburban locations, their projects reflect careful planning and customer-centric design. With a focus on value creation and community integration, LK Infracon stands as a beacon of reliability and innovation in the real estate sector.
Ongoing Projects
2Upcoming Projects
1Completed Project
7Total Projects
10
FAQs
What is the Price Range in LK Umang Heights?
₹ 1.5 Cr - 3 Cr
Does LK Umang Heights have any sports facilities?
LK Umang Heights offers its residents Gymnasium, Kids Play Area, Indoor Games, Jogging Track, Cycle Track facilities.
What security features are available at LK Umang Heights?
LK Umang Heights hosts a range of facilities, such as Reserved Parking, Cctv Surveillance, Entrance Gate With Security, Fire Fighting System, 24/7 Security to ensure all the residents feel safe and secure.
What is the location of the LK Umang Heights?
The location of LK Umang Heights is Andheri West, Mumbai.
Where to download the LK Umang Heights brochure?
The brochure is the best way to get detailed information regarding a project. You can download the LK Umang Heights brochure here.
What are the BHK configurations at LK Umang Heights?
There are 2 BHK, 3 BHK in LK Umang Heights.
Is LK Umang Heights RERA Registered?
Yes, LK Umang Heights is RERA Registered. The Rera Number of LK Umang Heights is P51800031930.
What is Rera Possession Date of LK Umang Heights?
The Rera Possession date of LK Umang Heights is August 2026
How many units are available in LK Umang Heights?
LK Umang Heights has a total of 106 units.
What flat options are available in LK Umang Heights?
LK Umang Heights offers 2 BHK flats in sizes of 537 sqft , 741 sqft , 3 BHK flats in sizes of 1044 sqft
How much is the area of 2 BHK in LK Umang Heights?
LK Umang Heights offers 2 BHK flats in sizes of 537 sqft, 741 sqft.
How much is the area of 3 BHK in LK Umang Heights?
LK Umang Heights offers 3 BHK flats in sizes of 1044 sqft.
What is the price of 2 BHK in LK Umang Heights?
LK Umang Heights offers 2 BHK of 537 sqft at Rs. 1.54 Cr, 741 sqft at Rs. 2.12 Cr
What is the price of 3 BHK in LK Umang Heights?
LK Umang Heights offers 3 BHK of 1044 sqft at Rs. 2.99 Cr
Top Projects in Andheri West
- Kabra Metro One
- Millionaire Ocean View
- DLH Mamta
- Rajvi Ashtavinayak
- Sahyog Oshi
- Kakad West End
- Ajmera Divyam Heights
- Chandiwala Pearl Regency
- Neminath Avenue
- Lotus Aqua Residency
- Sheth 72 West
- Nicco Jiten Chs
- Chaitanya Shreyas
- MK Gabino
- Platinum Park
- Platinum Pristine
- Paradigm El Signora
- Lashkaria Indrasukh
- Adani Western Heights
- Mesacon Nest
- Jay Celestial
- HDIL Metropolis Residences
- MK Gracia
- Platinum Casa Millennia
- Hubtown Premiere Residency
- Rachanaa Saujanya
- Bharat Alta Vistas
- Platinum 53 West
- Runwal Codename Rare
- NL Bhavesha
- Mittal Cove
- Mangalam Divya Darpan
- Runwal Elegante
- Chaitanya Anand
- Zee Manubharati
- Mass Ionics
- Zee Ashtavinayak
- Hetali Sagar
- Gurnani Palms
- Dem Swashraya
- Lotus Peridot Signature
- Sunbeam Heights
- Chaitanya Shreyas
- JP Eminence
- Vardhman Grandeur
- Platinum Grandeur
- Platinum Life
- Zee Sahyadri
- Khoker Royale
- Alpine Primo
- Dream Aspire
- Paranjape Aspire
- RNA NG Eclat
- Siroya Durva
- Vraj West Ward
- The Residency
- LK Umang Heights
- V Raheja The Gateway
- Asshna Sea Bliss
- Hiranandani Vista Residences
- Satellite Glory
- Wadhwa The Nest
- Neminath Imperia
- Winspace Amelio
- Pattathu Pearl Heritage
- Lashkaria Solitaire
- DLH Leo Tower
- Bharat Skyvistas Bluez
- Naman Habitat
- Kochra Aadhayay
- Transcon Triumph 4
© 2023 Houssed Technologies Pvt Ltd. All rights reserved.

