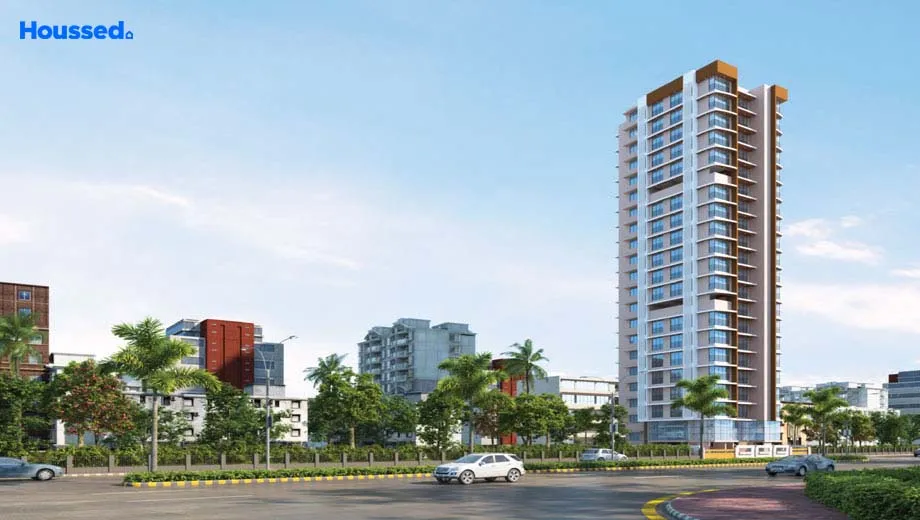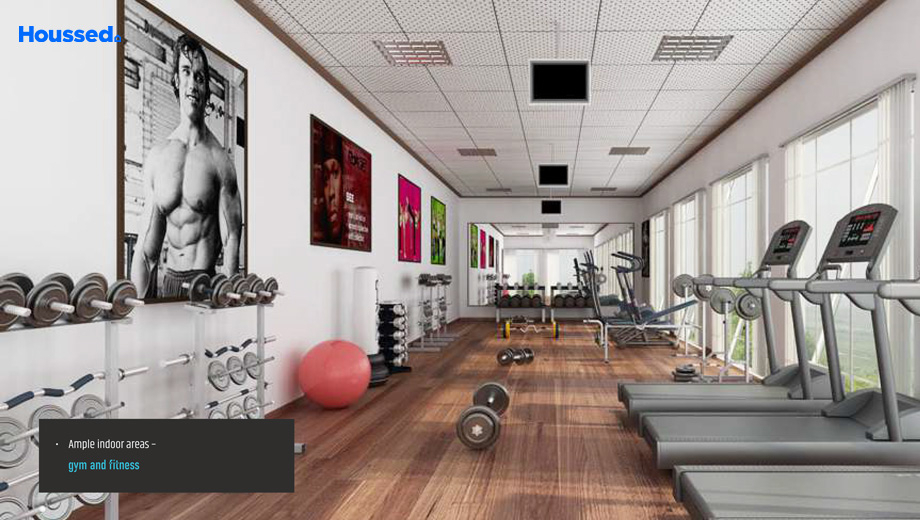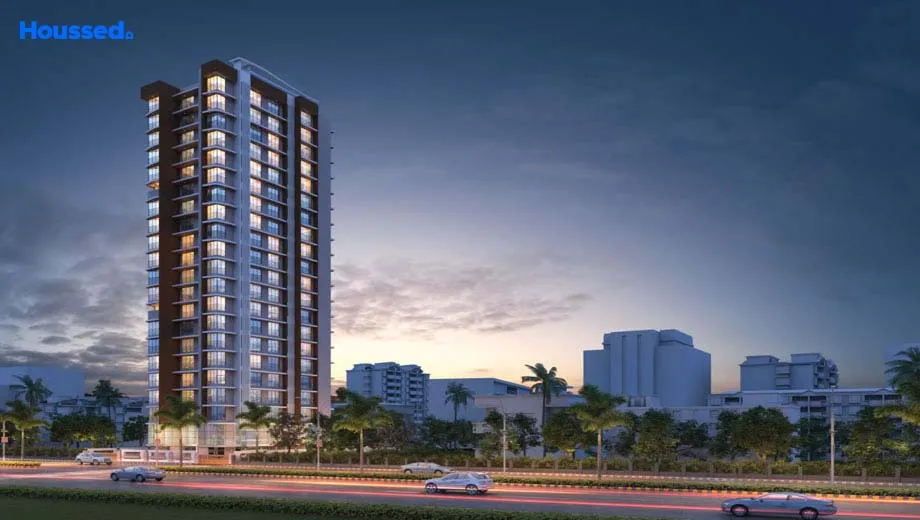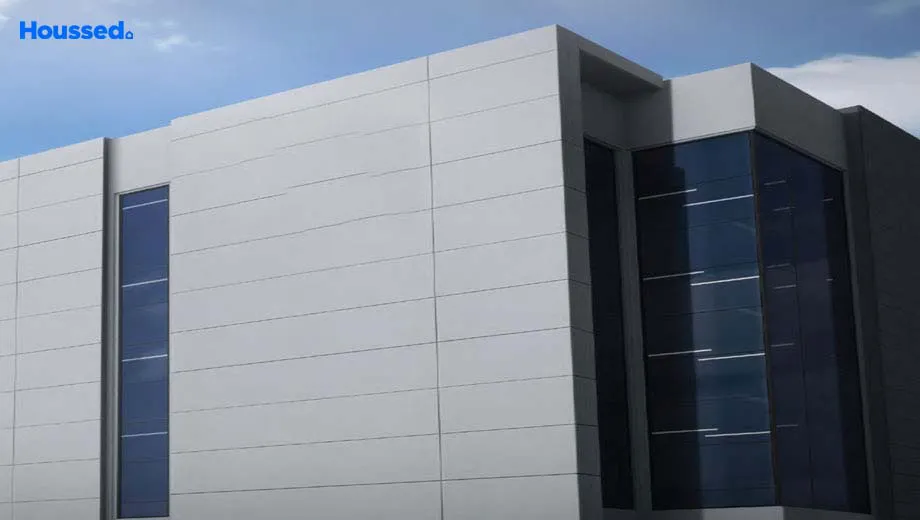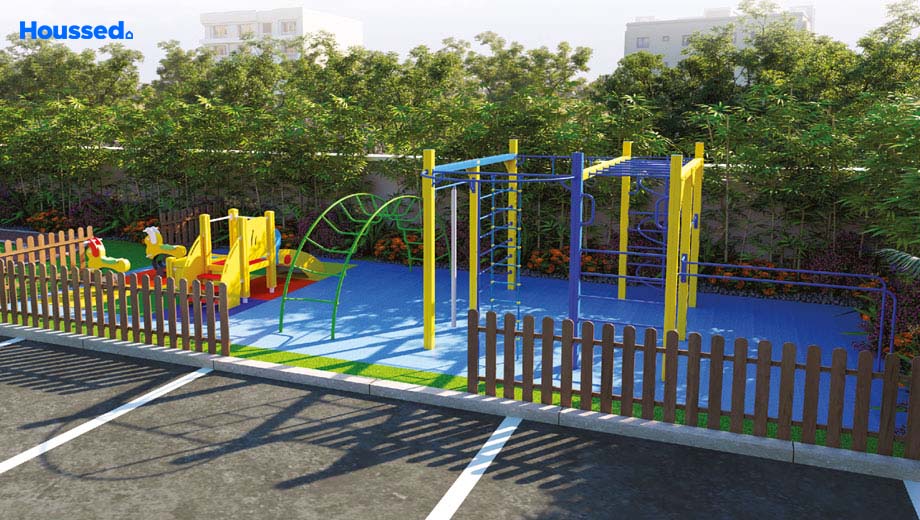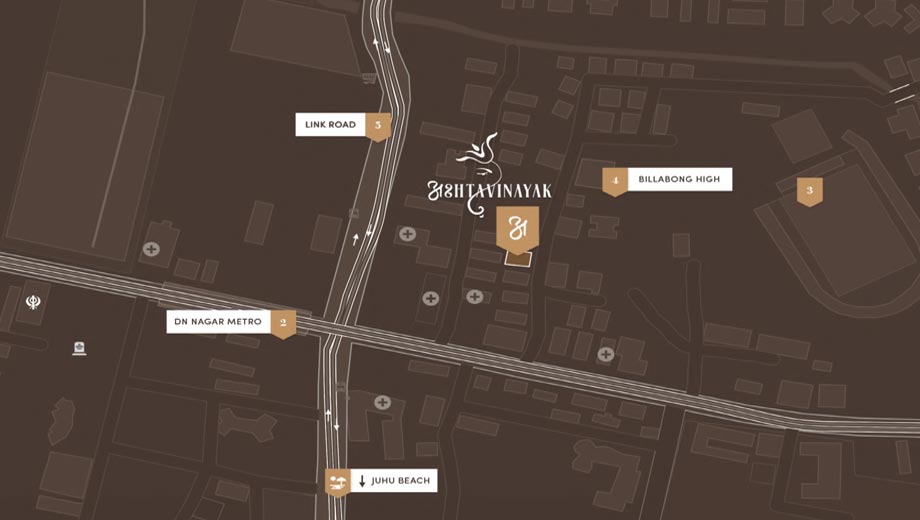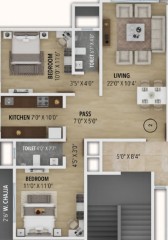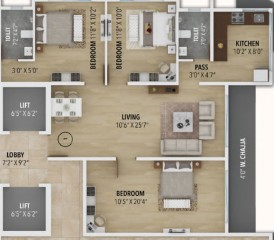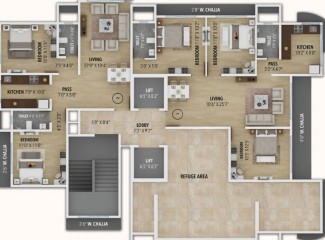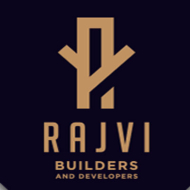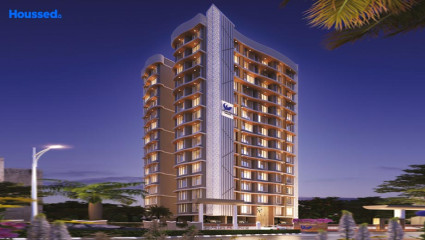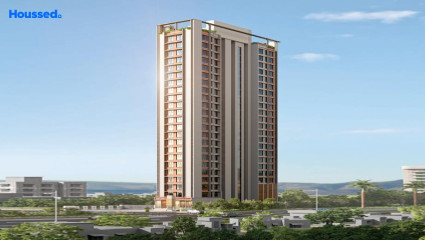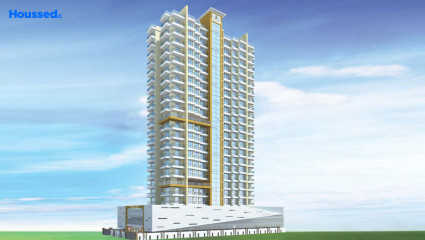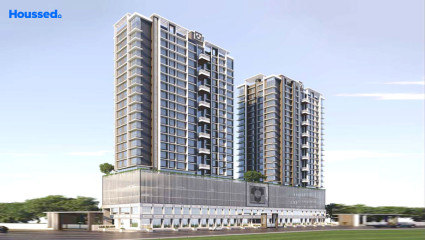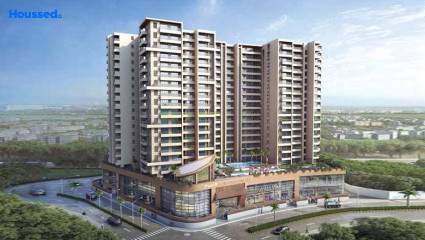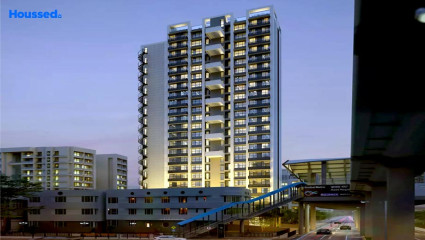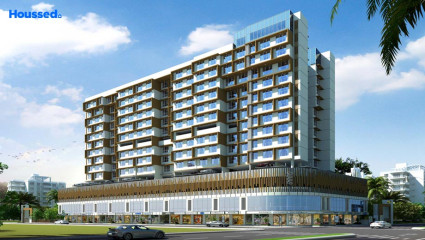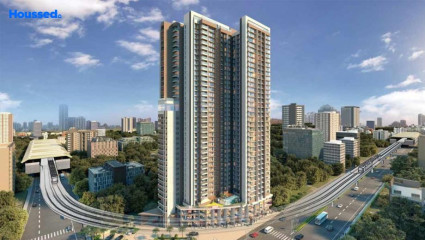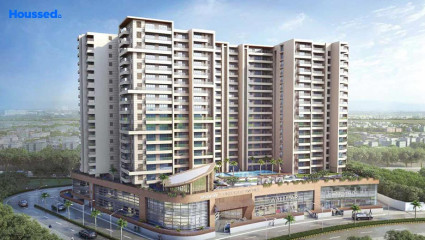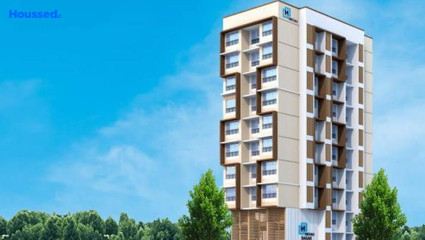Rajvi Ashtavinayak
₹ 1.6 Cr - 2.3 Cr
Property Overview
- 2, 3 BHKConfiguration
- 655 - 900 Sq ftCarpet Area
- CompletedStatus
- July 2022Rera Possession
- 54 UnitsNumber of Units
- 20 FloorsNumber of Floors
- 1 TowersTotal Towers
- 0.1 AcresTotal Area
Key Features of Rajvi Ashtavinayak
- Access to all Roads.
- Well-structured Plan.
- Subtle Greenery.
- World Class Amenities.
- Delightful Comfort.
- Modern Arrangements.
About Property
Rajvi Ashtavinayak by Rajvi Builders and Developers is in the heart of the megacity, Mumbai. It is an exclusively designed massive project that adds comfort and convenience to the designed spaces.
It is a residential project that encircles you with a home filled with affection and created with love. At Rajvi Ashtavinayak, the living quality is posh, and the apartments are beautifully organized and well structured. The spaces are created based on the latest designs with subtle greenery around to inhale the freshness of nature at the same time.
The project is equipped with aesthetic amenities like a multipurpose hall with a party area, pool table, swimming pool, party lawn and much more. It provides excellent connectivity to the entire neighborhood, including all eminent centers. They bring you giant top-class apartments and create a posh feel for the residents. Indeed, the project offers a lifestyle that brings smiles to your faces and your loved ones.
Configuration in Rajvi Ashtavinayak
Carpet Area
655 sq.ft.
Price
₹ 1.66 Cr
Carpet Area
892 sq.ft.
Price
₹ 2.27 Cr
Rajvi Ashtavinayak Amenities
Convenience
- Convenience Store
- Lift
- Power Back Up
- Solar Power
- Meditation Zone
- Children Playing Zone
- Senior Citizen Sitting Area
- Senior Citizens' Walking Track
- Parking and transportation
- Society Office
Sports
- Gymnasium
- Kids Play Area
- Indoor Games
- Jogging Track
- Cycle Track
Leisure
- Community Club
- Indoor Kids' Play Area
- Indoor Games And Activities
- Vastu-compliant designs
- Nature Walkway
Safety
- Cctv Surveillance
- Entrance Gate With Security
- Fire Fighting System
- Earthquake-resistant
- 24/7 Security
- Access Controlled Lift
Environment
- Themed Landscape Garden
- Mo Sewage Treatment Plant
- Eco Life
- Drip Irrigation System
- Rainwater Harvesting
Home Specifications
Interior
- Marble flooring
- Modular kitchen
- Premium sanitary and CP fittings
- Vitrified tile flooring
- Stainless steel sink
- Anti-skid Ceramic Tiles
- Concealed Electrification
- Concealed Plumbing
- Multi-stranded cables
- Granite Countertop
Explore Neighbourhood
4 Hospitals around your home
Siddhi Vinayak Hospital
KLS Memorial Hospital
Sage Hospital
Orthosquare
4 Restaurants around your home
Kale & Kaff'e
Domino's Pizza
Tangerine
Toco Bar & Grill
4 Schools around your home
Amann Junior College
Saint Grades College
Jankidevi Public School
DJ Sanghvi College
4 Shopping around your home
Infiniti Mall
Lokhandwala Market
Dynamix Mall
G7 Mall
Map Location Rajvi Ashtavinayak
 Loan Emi Calculator
Loan Emi Calculator
Loan Amount (INR)
Interest Rate (% P.A.)
Tenure (Years)
Monthly Home Loan EMI
Principal Amount
Interest Amount
Total Amount Payable
Rajvi Builder and Developer
Rajvi Builder and Developer is a real estate company with many decent projects. The quality they offer, and user satisfaction is outstanding, and the company has had an experience for nearly 25 years. Rajvi Builders and Developers have various decent ideas for accomplishing their dreamy projects. The company has received immense recognition for their prominent landmark projects. They have completed many decent projects in their services, such as Ashtavinayak, and Shanti Niketan, Artiz Elite, bringing them many happy clients.
The Builders believes in giving the best delivery practices with the vision of sending perfect services to clients without complaints. Their only vision is to provide the customers with ideal and smart properties or living spaces and the joy of living with the homeowners. Their fundamental values include transparency, accessibility, and honesty, which sets them apart.
Completed Project
4Total Projects
4
FAQs
What is the Price Range in Rajvi Ashtavinayak?
₹ 1.6 Cr - 2.3 Cr
Does Rajvi Ashtavinayak have any sports facilities?
Rajvi Ashtavinayak offers its residents Gymnasium, Kids Play Area, Indoor Games, Jogging Track, Cycle Track facilities.
What security features are available at Rajvi Ashtavinayak?
Rajvi Ashtavinayak hosts a range of facilities, such as Cctv Surveillance, Entrance Gate With Security, Fire Fighting System, Earthquake-resistant, 24/7 Security, Access Controlled Lift to ensure all the residents feel safe and secure.
What is the location of the Rajvi Ashtavinayak?
The location of Rajvi Ashtavinayak is Andheri West, D N Nagar, Mumbai.
Where to download the Rajvi Ashtavinayak brochure?
The brochure is the best way to get detailed information regarding a project. You can download the Rajvi Ashtavinayak brochure here.
What are the BHK configurations at Rajvi Ashtavinayak?
There are 2 BHK, 3 BHK in Rajvi Ashtavinayak.
Is Rajvi Ashtavinayak RERA Registered?
Yes, Rajvi Ashtavinayak is RERA Registered. The Rera Number of Rajvi Ashtavinayak is P51800005214.
What is Rera Possession Date of Rajvi Ashtavinayak?
The Rera Possession date of Rajvi Ashtavinayak is July 2022
How many units are available in Rajvi Ashtavinayak?
Rajvi Ashtavinayak has a total of 54 units.
What flat options are available in Rajvi Ashtavinayak?
Rajvi Ashtavinayak offers 2 BHK flats in sizes of 655 sqft , 3 BHK flats in sizes of 892 sqft
How much is the area of 2 BHK in Rajvi Ashtavinayak?
Rajvi Ashtavinayak offers 2 BHK flats in sizes of 655 sqft.
How much is the area of 3 BHK in Rajvi Ashtavinayak?
Rajvi Ashtavinayak offers 3 BHK flats in sizes of 892 sqft.
What is the price of 2 BHK in Rajvi Ashtavinayak?
Rajvi Ashtavinayak offers 2 BHK of 655 sqft at Rs. 1.66 Cr
What is the price of 3 BHK in Rajvi Ashtavinayak?
Rajvi Ashtavinayak offers 3 BHK of 892 sqft at Rs. 2.27 Cr
Top Projects in Andheri West
- Chaitanya Shreyas
- Zee Manubharati
- Neminath Avenue
- Gurnani Palms
- Kochra Aadhayay
- Asshna Sea Bliss
- Bharat Skyvistas Bluez
- Siroya Durva
- Ajmera Divyam Heights
- Vardhman Grandeur
- Chaitanya Shreyas
- Pattathu Pearl Heritage
- Platinum Park
- DLH Mamta
- JP Eminence
- Lashkaria Solitaire
- Rajvi Ashtavinayak
- Paranjape Aspire
- Vraj West Ward
- Zee Ashtavinayak
- Bharat Alta Vistas
- Lashkaria Indrasukh
- Nicco Jiten Chs
- Alpine Primo
- Naman Habitat
- RNA NG Eclat
- DLH Leo Tower
- Hetali Sagar
- Jay Celestial
- MK Gabino
- V Raheja The Gateway
- Platinum Casa Millennia
- Dream Aspire
- Sunbeam Heights
- Sheth 72 West
- The Residency
- Adani Western Heights
- Mesacon Nest
- Lotus Peridot Signature
- Winspace Amelio
- Sahyog Oshi
- Millionaire Ocean View
- Runwal Codename Rare
- LK Umang Heights
- MK Gracia
- Lotus Aqua Residency
- Mittal Cove
- Kabra Metro One
- Kakad West End
- Platinum Pristine
- Hiranandani Vista Residences
- Platinum Life
- Chandiwala Pearl Regency
- Khoker Royale
- Satellite Glory
- Dem Swashraya
- Zee Sahyadri
- Runwal Elegante
- HDIL Metropolis Residences
- Platinum 53 West
- NL Bhavesha
- Platinum Grandeur
- Hubtown Premiere Residency
- Mass Ionics
- Wadhwa The Nest
- Paradigm El Signora
- Chaitanya Anand
- Transcon Triumph 4
- Mangalam Divya Darpan
- Neminath Imperia
- Rachanaa Saujanya
© 2023 Houssed Technologies Pvt Ltd. All rights reserved.

