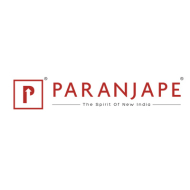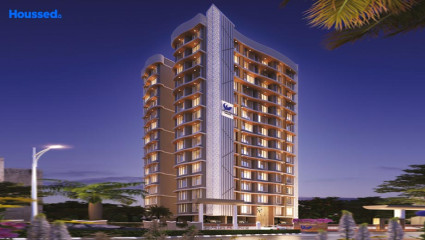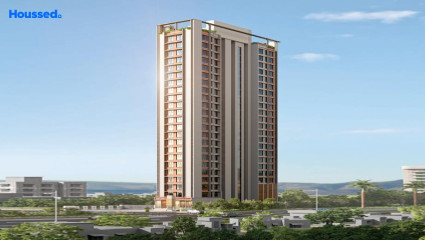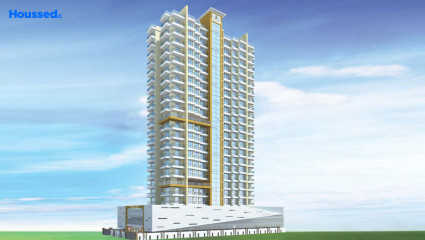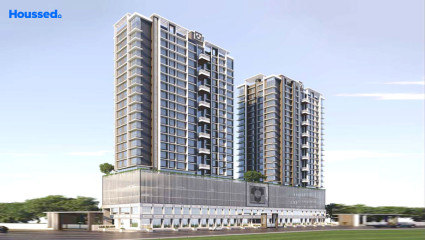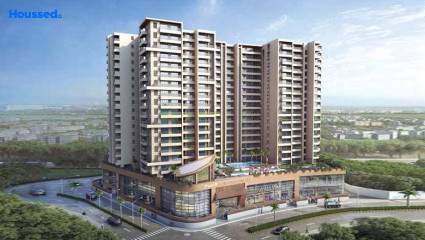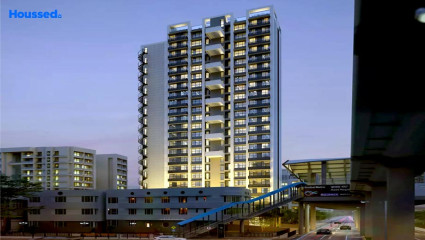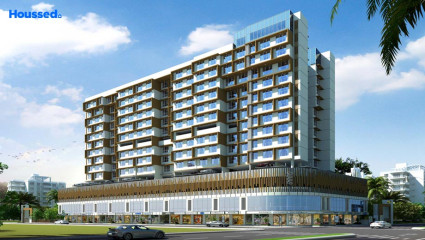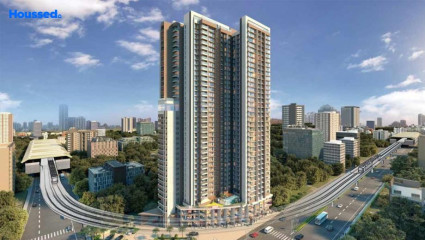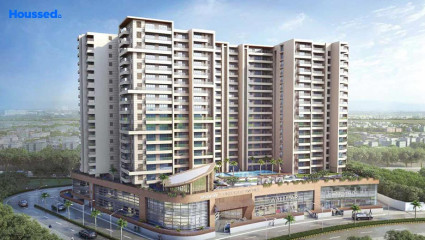Paranjape Aspire
₹ 1.5 Cr - 2.2 Cr
Property Overview
- 1, 2 BHKConfiguration
- 460 - 730 Sq ftCarpet Area
- NewStatus
- March 2027Rera Possession
- 121 UnitsNumber of Units
- 22 FloorsNumber of Floors
- 1 TowersTotal Towers
- 0.29 AcresTotal Area
Key Features of Paranjape Aspire
- Superior Lifestyle.
- Proximity To Essentials.
- Thoughtfully Crafted.
- Contemporary Interiors.
- Serene Views.
- Modern Apartments.
About Property
Paranjape Aspire, situated in the vibrant SV Patel Nagar of Western Mumbai, emerges as an enticing residential prospect. With meticulous planning and a focus on meeting the diverse needs of homebuyers, this project promises to be a haven of comfort and convenience. Boasting a plethora of basic facilities and amenities, it aims to redefine modern living standards.
From essential utilities to recreational spaces, Paranjape Aspire is designed to cater to every aspect of urban life. Whether it's the seamless connectivity to key locations or the serene ambiance within, residents can expect a harmonious blend of functionality and aesthetics.
Embracing the essence of contemporary lifestyle, this project envisions a community where residents can thrive and forge lasting connections. With its strategic location and thoughtfully curated amenities, Paranjape Aspire aspires to be more than just a residential complex; it aims to be a vibrant hub where dreams meet reality. Experience the epitome of modern living at Paranjape Aspire, where every detail is crafted to perfection.
Configuration in Paranjape Aspire
Carpet Area
467 sq.ft.
Price
₹ 1.53 Cr
Carpet Area
727 sq.ft.
Price
₹ 2.19 Cr
Paranjape Aspire Amenities
Convenience
- Parking and transportation
- Multipurpose Hall
- Society Office
- Convenience Store
- Power Back Up
- Solar Power
- Children Playing Zone
- Senior Citizen Sitting Area
- Senior Citizens' Walking Track
Sports
- Gymnasium
- Kids Play Area
- Indoor Games
- Jogging Track
- Cycle Track
Leisure
- Indoor Kids' Play Area
- Indoor Games And Activities
- Vastu-compliant designs
- Nature Walkway
- Community Club
Safety
- Reserved Parking
- Cctv Surveillance
- Entrance Gate With Security
- Fire Fighting System
- Earthquake-resistant
- 24/7 Security
Environment
- Eco Life
- Drip Irrigation System
- Rainwater Harvesting
- Mo Sewage Treatment Plant
Home Specifications
Interior
- Laminated Flush Doors
- Marble flooring
- Modular kitchen
- Premium sanitary and CP fittings
- Vitrified tile flooring
- Stainless steel sink
- Anti-skid Ceramic Tiles
- Concealed Electrification
- Concealed Plumbing
Explore Neighbourhood
4 Hospitals around your home
Kokilaben Dhirubhai Ambani Hospital
Siddhi Vinayak Hospital
Bellevue Multispeciality Hospital
Akanksha Maternity & Surgical Hospital
3 Restaurants around your home
New York Burrito Company
Mesa Bistro
Kale & Kaff'e
4 Schools around your home
Amann Junior College
Saint Grades College
Jankidevi Public School
Rims International School
4 Shopping around your home
D B Mall
Oberoi Mall
Dynamix Mall
Lokhandwalas Open Air Mall
Map Location Paranjape Aspire
 Loan Emi Calculator
Loan Emi Calculator
Loan Amount (INR)
Interest Rate (% P.A.)
Tenure (Years)
Monthly Home Loan EMI
Principal Amount
Interest Amount
Total Amount Payable
Paranjape
The Paranjape family has a legacy of more than 60 years in the real estate business. Group Chairman, Mr. Shrikant Paranjape and Managing Director, Mr. Shashank Paranjape have been associated with the real estate development business in India for over 30 years. Today, Paranjape Schemes (Construction) Ltd. has over 190 top-of-the-line projects with ownership of several million sq. ft of built-up area as well as a special focus on creating homes and care facilities for the senior citizens through their project Athashri and Aastha, the company has maintained its success graph.
With over 18 residential projects and 2 townships over Pune. Some of the landmark projects initiated by the Group include Blue Ridge Township Hinjewadi, Broadway Wakad, The Groves Hinjewadi and many more. At Paranjape they don’t just build homes but believe in creating a happy vibrant community. Hence, they aspire to deliver not just a home with construction of walls but a light of hope, dreams and the happiness of a family.
Ongoing Projects
28Upcoming Projects
1Completed Project
190Total Projects
219
FAQs
What is the Price Range in Paranjape Aspire?
₹ 1.5 Cr - 2.2 Cr
Does Paranjape Aspire have any sports facilities?
Paranjape Aspire offers its residents Gymnasium, Kids Play Area, Indoor Games, Jogging Track, Cycle Track facilities.
What security features are available at Paranjape Aspire?
Paranjape Aspire hosts a range of facilities, such as Reserved Parking, Cctv Surveillance, Entrance Gate With Security, Fire Fighting System, Earthquake-resistant, 24/7 Security to ensure all the residents feel safe and secure.
What is the location of the Paranjape Aspire?
The location of Paranjape Aspire is Andheri West, Mumbai.
Where to download the Paranjape Aspire brochure?
The brochure is the best way to get detailed information regarding a project. You can download the Paranjape Aspire brochure here.
What are the BHK configurations at Paranjape Aspire?
There are 1 BHK, 2 BHK in Paranjape Aspire.
Is Paranjape Aspire RERA Registered?
Yes, Paranjape Aspire is RERA Registered. The Rera Number of Paranjape Aspire is P51800045731.
What is Rera Possession Date of Paranjape Aspire?
The Rera Possession date of Paranjape Aspire is March 2027
How many units are available in Paranjape Aspire?
Paranjape Aspire has a total of 121 units.
What flat options are available in Paranjape Aspire?
Paranjape Aspire offers 1 BHK flats in sizes of 467 sqft , 2 BHK flats in sizes of 727 sqft
How much is the area of 1 BHK in Paranjape Aspire?
Paranjape Aspire offers 1 BHK flats in sizes of 467 sqft.
How much is the area of 2 BHK in Paranjape Aspire?
Paranjape Aspire offers 2 BHK flats in sizes of 727 sqft.
What is the price of 1 BHK in Paranjape Aspire?
Paranjape Aspire offers 1 BHK of 467 sqft at Rs. 1.53 Cr
What is the price of 2 BHK in Paranjape Aspire?
Paranjape Aspire offers 2 BHK of 727 sqft at Rs. 2.19 Cr
Top Projects in Andheri West
- Lashkaria Indrasukh
- LK Umang Heights
- Mayfair Breeze
- MK Gabino
- Lotus Aqua Residency
- Rajvi Ashtavinayak
- Jay Celestial
- Platinum Casa Millennia
- DLH Leo Tower
- Zee Manubharati
- Bharat Skyvistas Bluez
- Sahyog Oshi
- Mesacon Nest
- Kochra Aadhayay
- Neminath Avenue
- Naman Habitat
- The Residency
- Runwal Codename Rare
- Platinum Life
- Platinum Park
- Hetali Sagar
- Zee Sahyadri
- HDIL Metropolis Residences
- Pattathu Pearl Heritage
- Platinum Pristine
- Chaitanya Anand
- Winspace Amelio
- Platinum 53 West
- Dream Aspire
- Asshna Sea Bliss
- Gurnani Palms
- Adani Western Heights
- Alpine Primo
- Millionaire Ocean View
- Vraj West Ward
- Lashkaria Solitaire
- Dem Swashraya
- DLH Mamta
- Chaitanya Shreyas
- Kakad West End
- Neminath Imperia
- Rachanaa Saujanya
- Lotus Peridot Signature
- Bharat Alta Vistas
- Platinum Grandeur
- Nicco Jiten Chs
- Ajmera Divyam Heights
- MK Gracia
- RNA NG Eclat
- Mangalam Divya Darpan
- Khoker Royale
- JP Eminence
- Wadhwa The Nest
- Vardhman Grandeur
- Kabra Metro One
- Transcon Triumph 4
- Chandiwala Pearl Regency
- V Raheja The Gateway
- Sunbeam Heights
- Sheth 72 West
- Paranjape Aspire
- Zee Ashtavinayak
- Siroya Durva
- Mittal Cove
- Hubtown Premiere Residency
- Chaitanya Shreyas
- Runwal Elegante
- Paradigm El Signora
- NL Bhavesha
- Mass Ionics
- Satellite Glory
- Hiranandani Vista Residences
© 2023 Houssed Technologies Pvt Ltd. All rights reserved.









