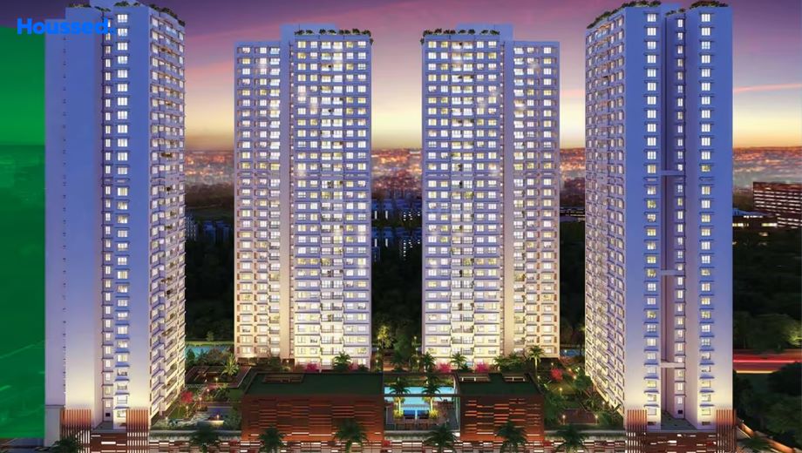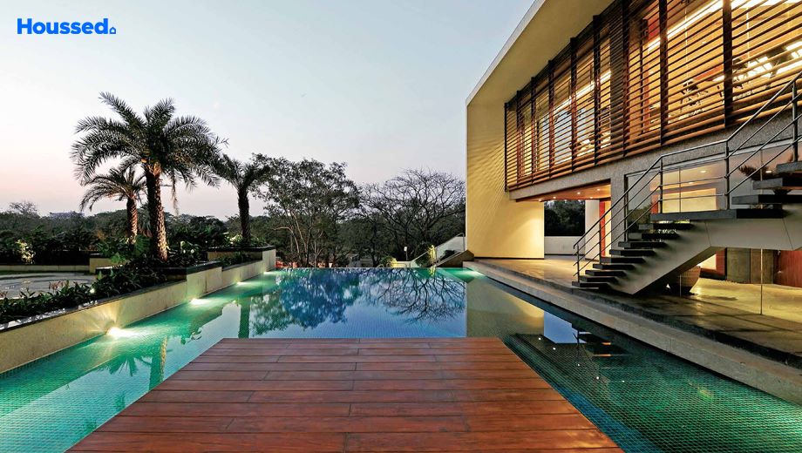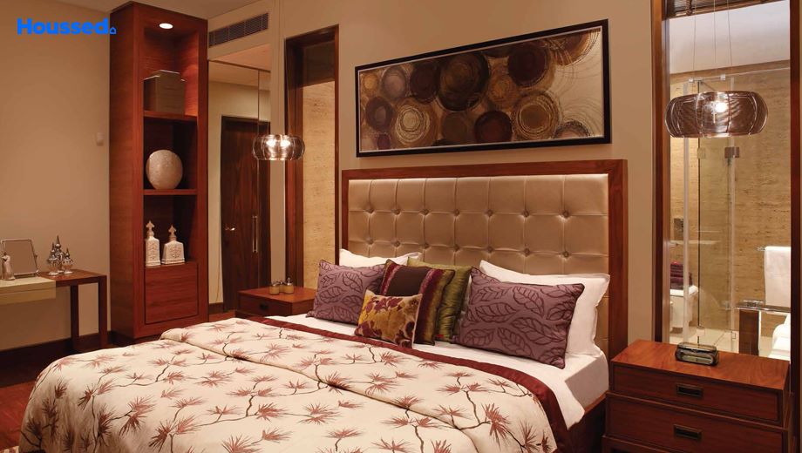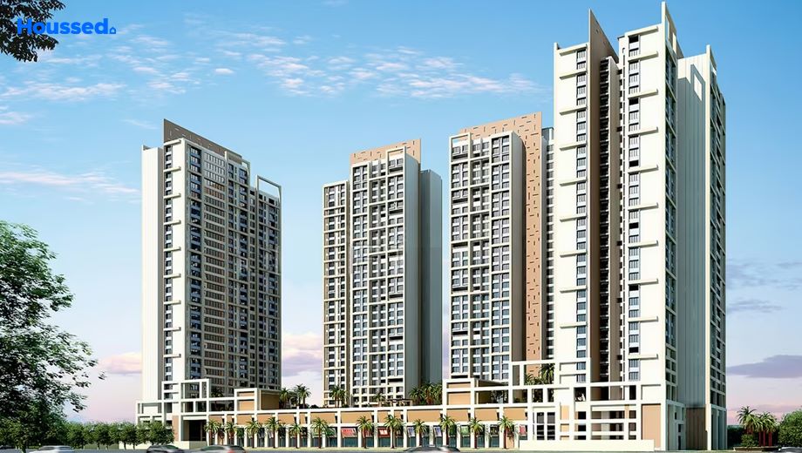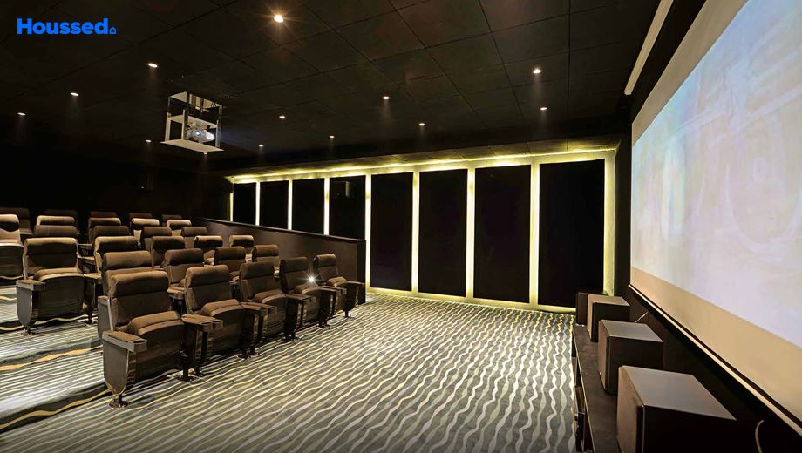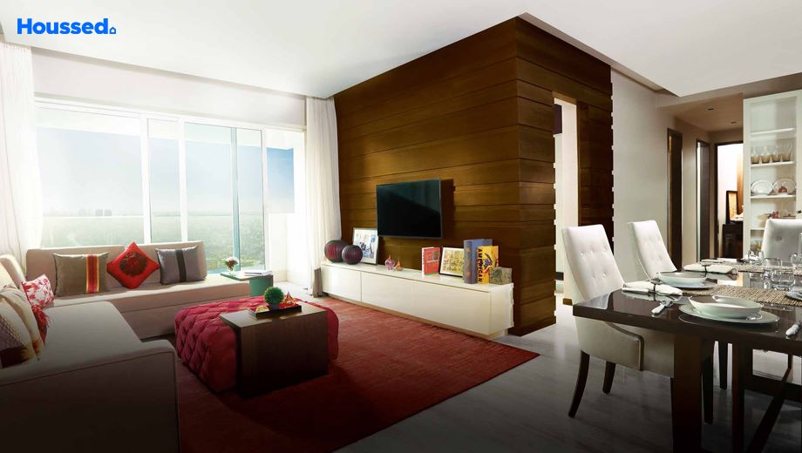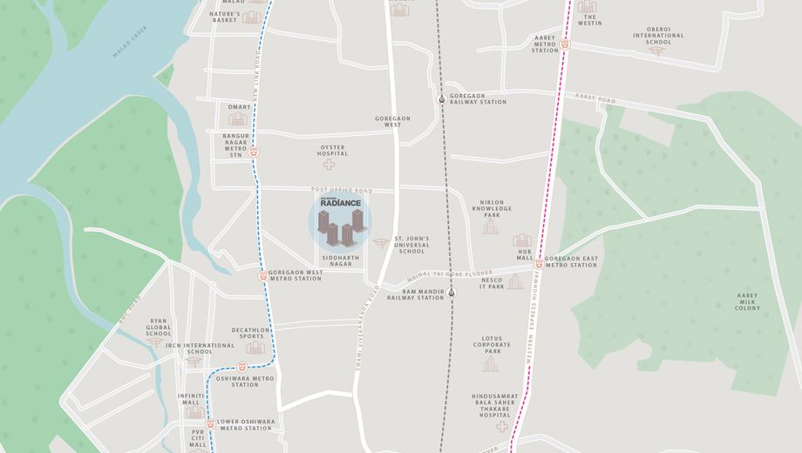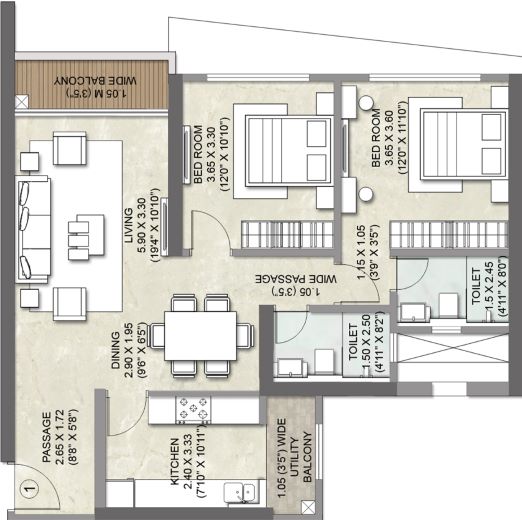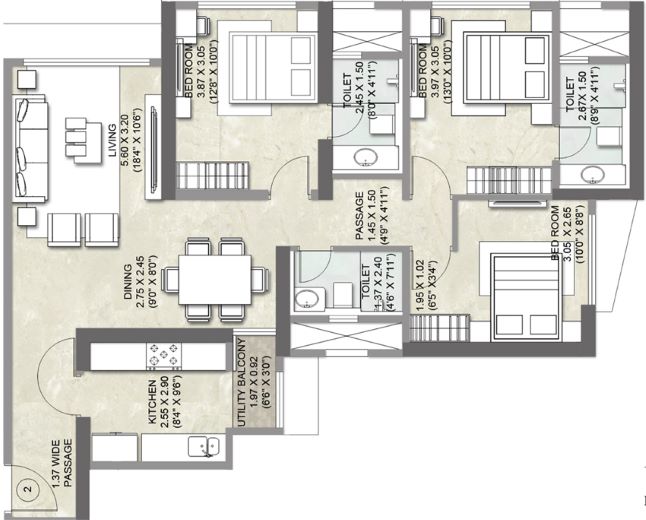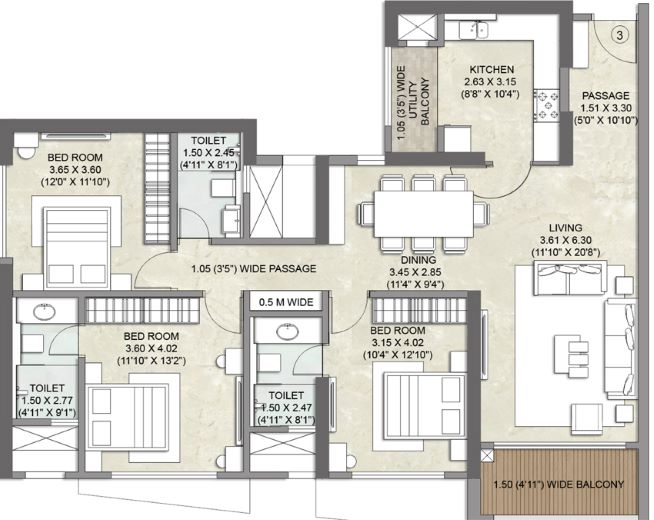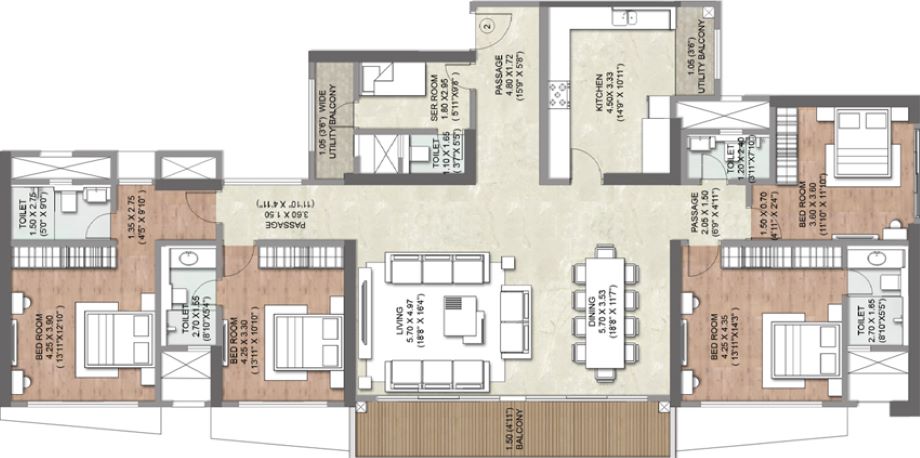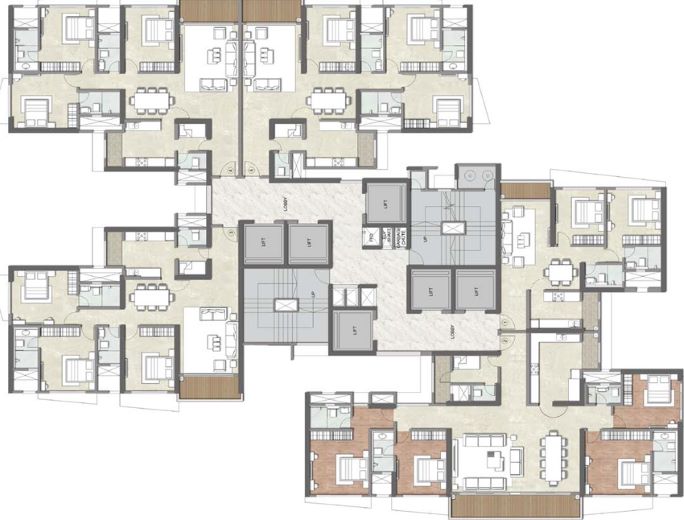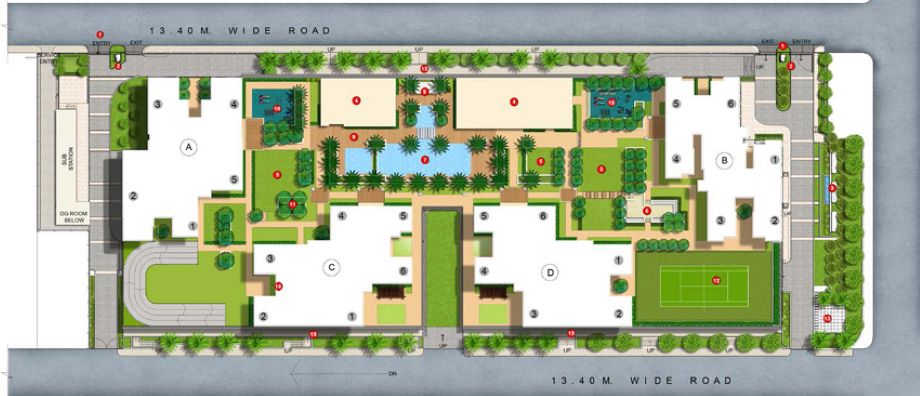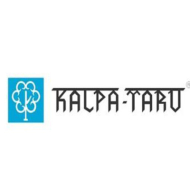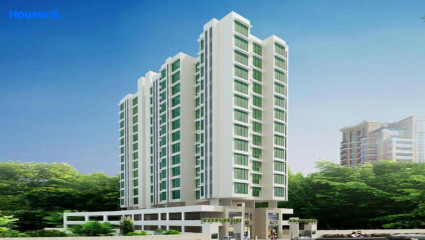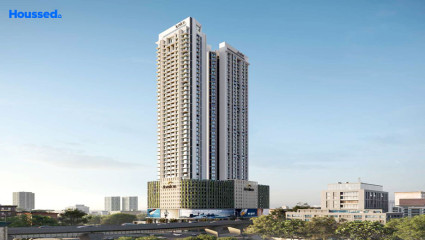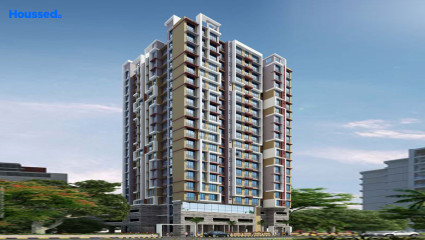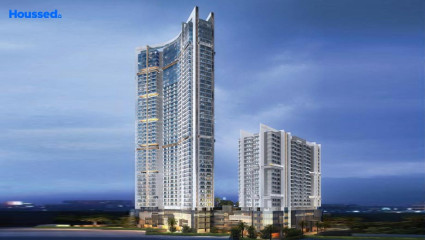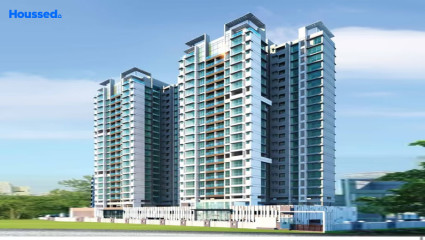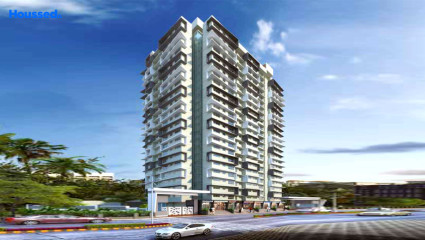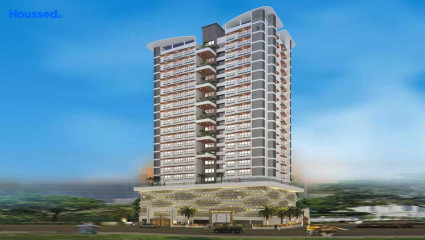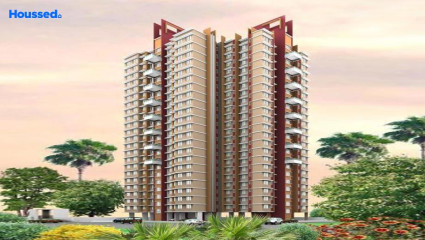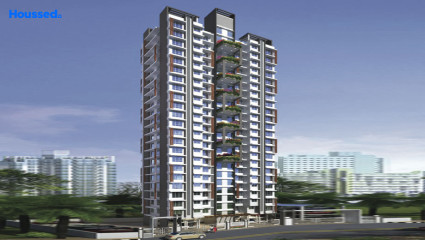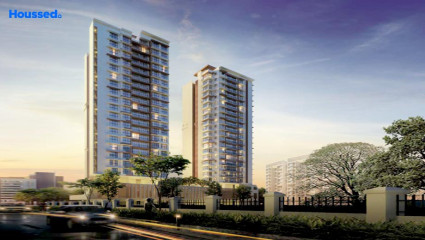Kalpataru Radiance
₹ 1.95 Cr - 4.8 Cr
Property Overview
- 2, 3, 4 BHKConfiguration
- 880 - 2170 Sq ftCarpet Area
- Ready To MoveStatus
- December 2023Rera Possession
- 515 UnitsNumber of Units
- 33 FloorsNumber of Floors
- 3 TowersTotal Towers
- 0.67 AcresTotal Area
Key Features of Kalpataru Radiance
- Meticulously Crafted.
- Seamless Connectivity.
- Comfort & Warmth.
- Soulful And Divine.
- Strategic Location.
- Opulent Living.
About Property
Kalpataru Radiance stands as a testament to opulent living in the heart of the city. This exclusive residential enclave comprises four meticulously crafted towers that not only elevate the skyline but redefine the standard of luxury living. Nestled amidst picturesque landscapes, the complex provides breathtaking views of the serene creek and majestic hills, offering residents a tranquil retreat within the bustling urban environment.
The residences at Kalpataru Radiance go beyond the ordinary, setting new benchmarks for grandeur and sophistication. Thoughtfully designed to maximize space and natural light, each dwelling is a haven of comfort and style. Residents can indulge in a world of leisure with access to a plethora of world-class amenities, elevating their lifestyle to unparalleled heights.
In essence, Kalpataru Radiance is not just a residential complex; it's a lifestyle statement. With its blend of architectural brilliance, panoramic vistas, and top-notch facilities, it offers an unparalleled living experience, where every moment is an indulgence and every day a celebration of luxurious living.
Configuration in Kalpataru Radiance
Carpet Area
881 sq.ft.
Price
₹ 1.95 Cr
Carpet Area
978 sq.ft.
Price
₹ 2.16 Cr
Carpet Area
1318 sq.ft.
Price
₹ 2.91 Cr
Carpet Area
2164 sq.ft.
Price
₹ 4.78 Cr
Kalpataru Radiance Amenities
Convenience
- Clubhouse
- Power Back Up
- Multipurpose Hall
- Party Hall
- Society Office
- Yoga Room
- Convenience Store
- Mud Playing Zone
- Reflexology Path
- Meditation Zone
- Children Playing Zone
- Senior Citizen Sitting Area
- High-Speed Elevators
- Parking and transportation
- Co-working space
- Lift
Sports
- Human Chess
- Jogging Track
- Cycle Track
- Squash Court
- Tennis Courts
- Gymnasium
- Kids Play Area
- Game Corners
- Indoor Games
- Rock Climbing Zone
- Multipurpose Play Court
Leisure
- Indoor Games And Activities
- Vastu-compliant designs
- Mini Theatre
- Mini Theater
- Nature Walkway
- Wellness Club
- Sand Pit
- Community Club
- Recreation/Kids Club
- Pool Deck With Sun
- Swimming Pool
- Indoor Kids' Play Area
Safety
- Earthquake-resistant
- 24/7 Security
- Rcc Structure
- Reserved Parking
- Cctv Surveillance
- Entrance Gate With Security
- Fire Fighting System
Environment
- Themed Landscape Garden
- Mo Sewage Treatment Plant
- Eco Life
- Drip Irrigation System
Home Specifications
Interior
- Modular kitchen
- Concealed Plumbing
- Premium sanitary and CP fittings
- Multi-stranded cables
- Aluminium sliding windows
- Laminated Flush Doors
- Vitrified tile flooring
- Granite Countertop
- Granite tile flooring
- Storage water heater
- Stainless steel sink
- Gypsum-finished Walls
- Marble flooring
- Anti-skid Ceramic Tiles
- Wooden flooring
- Gas Leak Detector
- HDMI Port
- Telephone point
Explore Neighbourhood
4 Hospitals around your home
Pooja Hospital
Oyster Hospital
Vardan Hospital
Anand Health Care Hospital
4 Restaurants around your home
Gaon Gajali
2 Pie cakes
Surbhi Sweets And Snacks
SMP Express
4 Schools around your home
Lords College
Patkar College
Vivek College
Vibgyor High School
4 Shopping around your home
The Hub Mall
Hi way Mall
Hypercity Mall
Metro Store
Map Location Kalpataru Radiance
 Loan Emi Calculator
Loan Emi Calculator
Loan Amount (INR)
Interest Rate (% P.A.)
Tenure (Years)
Monthly Home Loan EMI
Principal Amount
Interest Amount
Total Amount Payable
Kalpataru
Taking pride in developing refined residential and commercial spaces, Kalpataru has won the trust of several. Developments with high-quality design and innovation made them receive global awards and elevate the set standards of the real estate industry. Kalpataru has become a trendsetter and a tough competitor, leading the industry for the past 53 years. Preserving the quality of building value-driven and sustainable spaces, along with fostering relationships with stakeholders, customers, and partners, Kalpataru envisions itself as a brand.
Being admired for maintaining a customer-centric culture, they endeavored to design innovative spaces contemplating their requirements. Kalpataru introduced several thoughtfully designed residential and commercial projects and has won prestigious awards like Asia Pacific Property Awards and Golden Brick Award. Kalpataru Park Riviera, Kalpataru Vista, and Kalpataru Elites are some of the top picks that have created a legacy over the years.
Ongoing Projects
35Upcoming Projects
2Completed Project
80Total Projects
117
FAQs
What is the Price Range in Kalpataru Radiance?
₹ 1.95 Cr - 4.8 Cr
Does Kalpataru Radiance have any sports facilities?
Kalpataru Radiance offers its residents Human Chess, Jogging Track, Cycle Track, Squash Court, Tennis Courts, Gymnasium, Kids Play Area, Game Corners, Indoor Games, Rock Climbing Zone, Multipurpose Play Court facilities.
What security features are available at Kalpataru Radiance?
Kalpataru Radiance hosts a range of facilities, such as Earthquake-resistant, 24/7 Security, Rcc Structure, Reserved Parking, Cctv Surveillance, Entrance Gate With Security, Fire Fighting System to ensure all the residents feel safe and secure.
What is the location of the Kalpataru Radiance?
The location of Kalpataru Radiance is Goregaon West, Mumbai.
Where to download the Kalpataru Radiance brochure?
The brochure is the best way to get detailed information regarding a project. You can download the Kalpataru Radiance brochure here.
What are the BHK configurations at Kalpataru Radiance?
There are 2 BHK, 3 BHK, 4 BHK in Kalpataru Radiance.
Is Kalpataru Radiance RERA Registered?
Yes, Kalpataru Radiance is RERA Registered. The Rera Number of Kalpataru Radiance is P51800000810,00482, 00591, 00579.
What is Rera Possession Date of Kalpataru Radiance?
The Rera Possession date of Kalpataru Radiance is December 2023
How many units are available in Kalpataru Radiance?
Kalpataru Radiance has a total of 515 units.
What flat options are available in Kalpataru Radiance?
Kalpataru Radiance offers 2 BHK flats in sizes of 881 sqft , 3 BHK flats in sizes of 978 sqft , 1318 sqft , 4 BHK flats in sizes of 2164 sqft
How much is the area of 2 BHK in Kalpataru Radiance?
Kalpataru Radiance offers 2 BHK flats in sizes of 881 sqft.
How much is the area of 3 BHK in Kalpataru Radiance?
Kalpataru Radiance offers 3 BHK flats in sizes of 978 sqft, 1318 sqft.
How much is the area of 4 BHK in Kalpataru Radiance?
Kalpataru Radiance offers 4 BHK flats in sizes of 2164 sqft.
What is the price of 2 BHK in Kalpataru Radiance?
Kalpataru Radiance offers 2 BHK of 881 sqft at Rs. 1.95 Cr
What is the price of 3 BHK in Kalpataru Radiance?
Kalpataru Radiance offers 3 BHK of 978 sqft at Rs. 2.16 Cr, 1318 sqft at Rs. 2.91 Cr
What is the price of 4 BHK in Kalpataru Radiance?
Kalpataru Radiance offers 4 BHK of 2164 sqft at Rs. 4.78 Cr
Top Projects in Goregaon West
- Umang Westview
- Nemi Bhavan
- Modirealty Vatvriksh
- PCPL Two One Two
- 36 Allure
- Gundecha Sharda Villa
- Chandak 34 Park Estate
- Ekta Tripolis
- Kabra Diamante
- Kamala Gulmohar
- Radius Imperial Heights
- Amal Vivan
- Dhariwal Swami Vivekanand
- Raj Pantheon
- Sunteck 4th Avenue
- Agarwal Florence
- Asmi Legend
- Kabra Aurum
- Laxmi Sanskruti
- Brihan Kenorita Jewel
- ND Palai Towers
- Kalpataru Radiance
- Parshva Giriraj
- Shivam Nirlon Five
- Integrated Ramicon Golden Pass
- Dhanesh Sukhvilla
- Rudra ODC 1
- Laxmi Callista
- Satra One
- Wadhwa Crown Residences
- Ariha Signature
- Umang Vijayijwala
- Poddar Samadhan
- Chandak Stella
- Shepherd Royal
- Laxmi Shrushti
- Bharat Arize
- Nutan Codename Step Up
- Sahajanand Arista
- Asmi Vintage
- Sunteck City Avenue 2
- Sahajanand Athena
- Kolte Patil Verve
- BP DPS Parkview
- Balwa Avalon Residency
- Sushanku Avenue 36
- Oxford Codename Dreamscape
- Shreedham Classic
- Sangam The Luxor
- Lotus Residency
- Ashtha Heights
- Oberoi Exquisite
© 2023 Houssed Technologies Pvt Ltd. All rights reserved.

