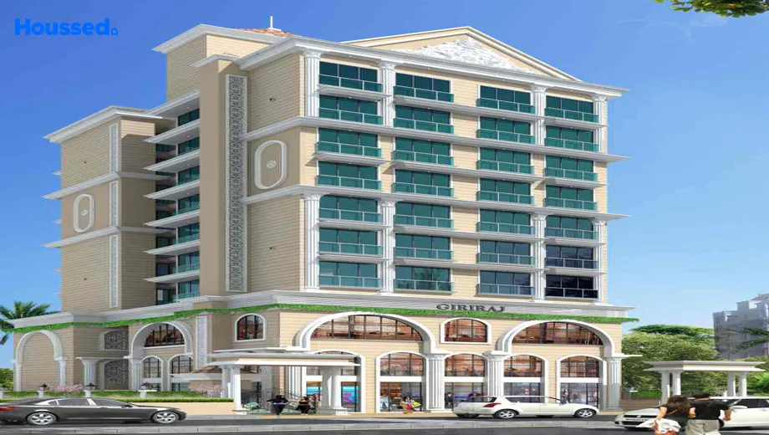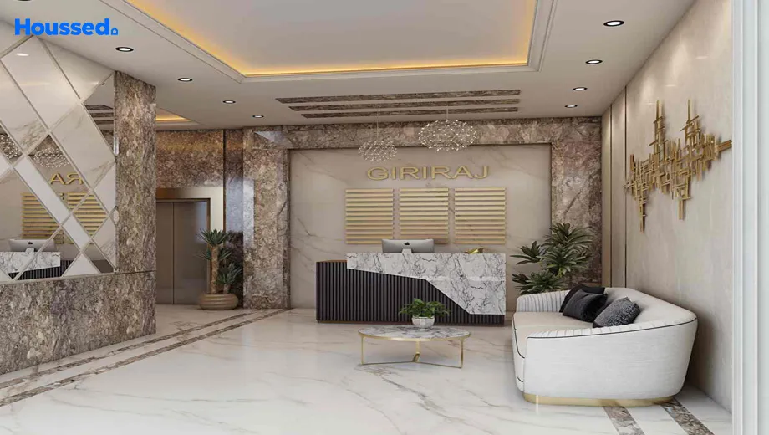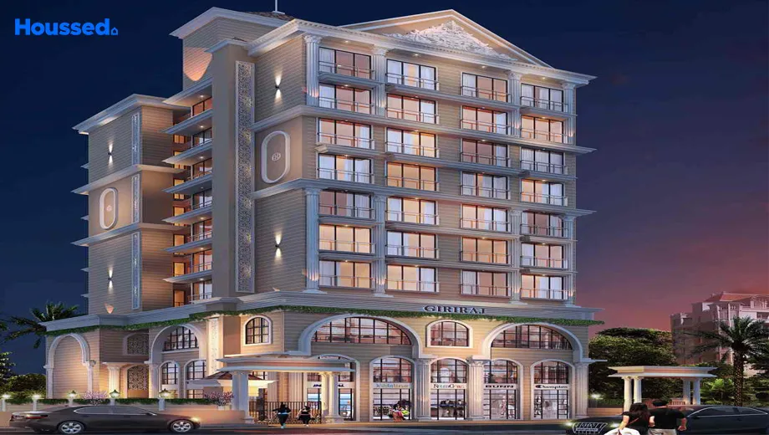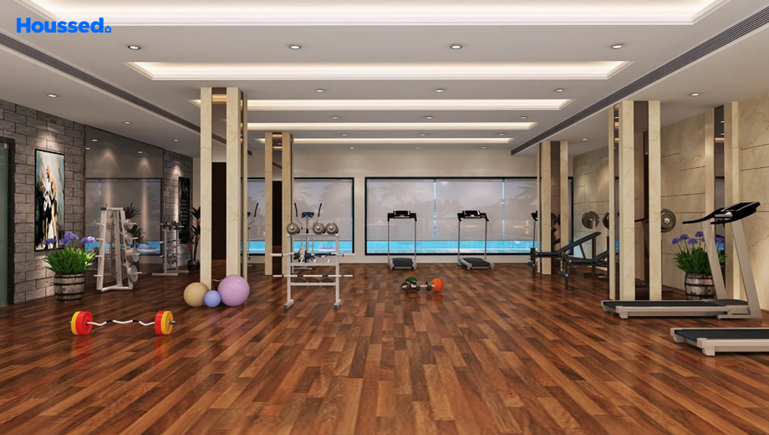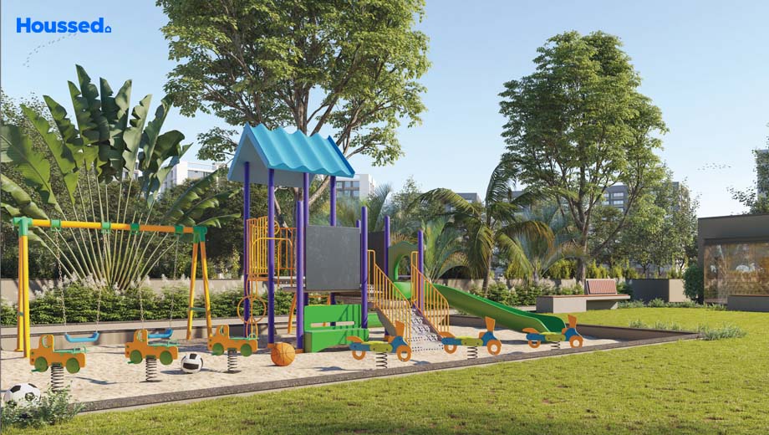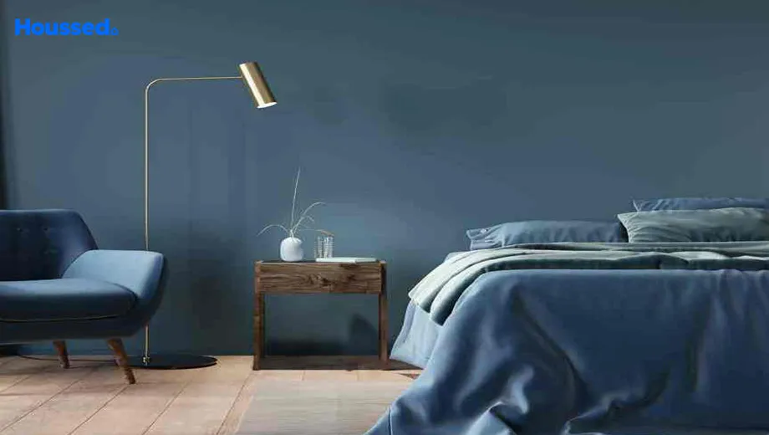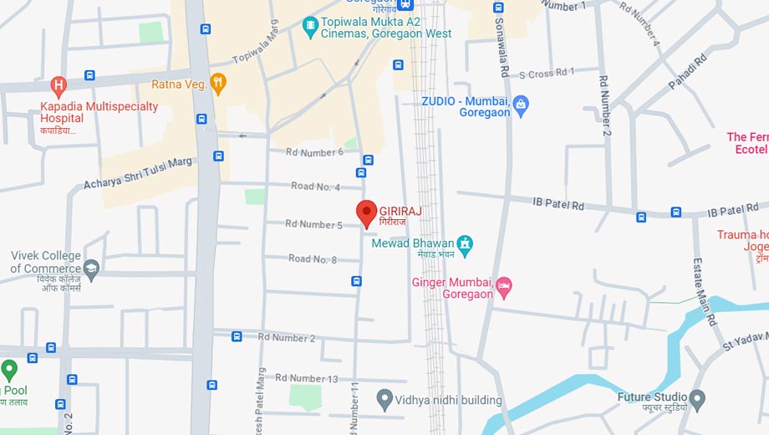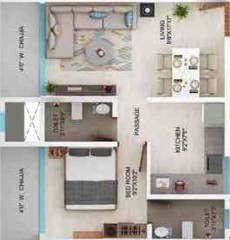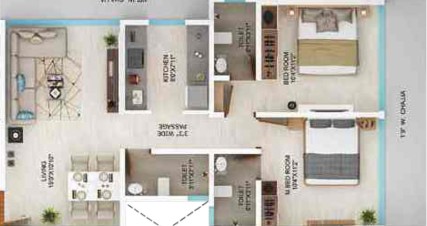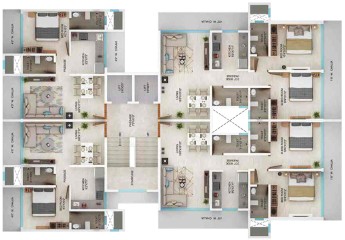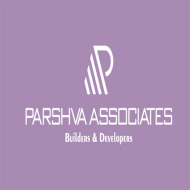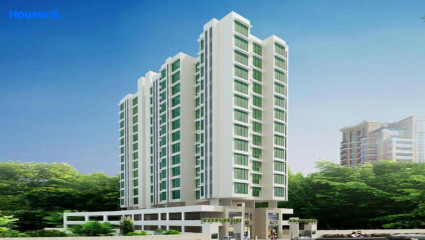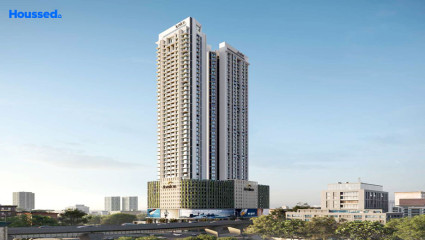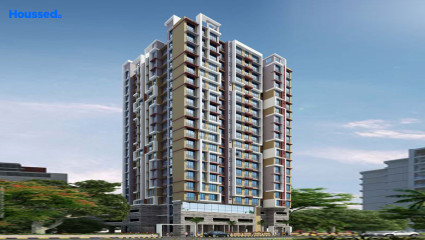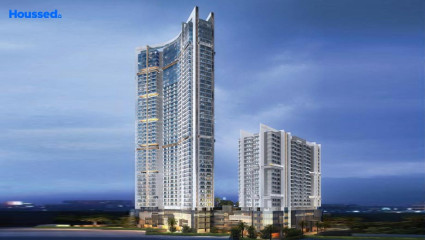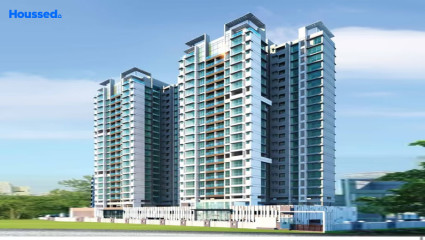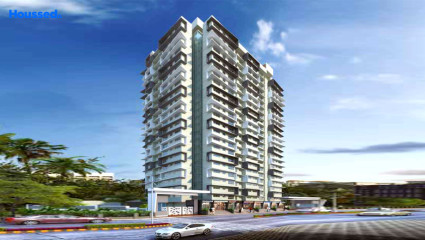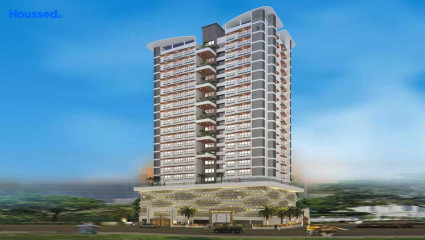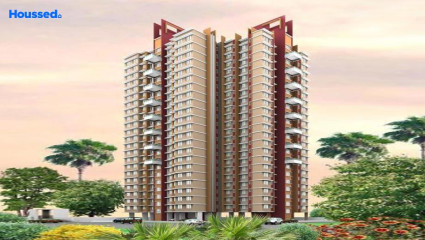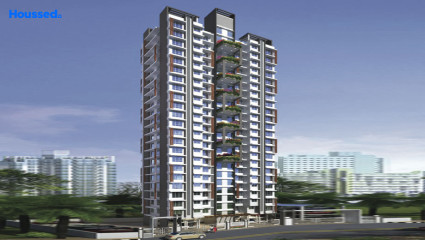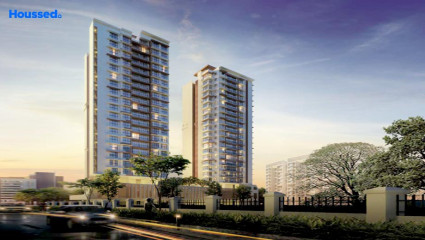Parshva Giriraj
₹ 1.2 Cr - 1.9 Cr
Property Overview
- 1, 2 BHKConfiguration
- 400 - 690 Sq ftCarpet Area
- Under DevelopmentStatus
- December 2024Rera Possession
- 16 UnitsNumber of Units
- 11 FloorsNumber of Floors
- 1 TowersTotal Towers
- 0.14 AcresTotal Area
Key Features of Parshva Giriraj
- Grand Entrance Lobby.
- Amazing Rooftop.
- Open-Air Garden.
- Aesthetic Building Elevation.
- Cool Connectivity.
- Modern Apartments.
About Property
A dream of a residence with numerous amenities and beautiful scenery on a budget and away from the chaos of the city, is now going to be fulfilled by having a house in Parshva Giriraj. Parshva Associates developers have brought this amazing and luxurious residence for you to have!
Parshva Associates developers are the leading developers of the city. They are leading the market with amazing quality and budget. This extraordinary residence is filled with so many indulgences that make the lives of residents so convenient. There is a spacious play area for kids, a jogging area for residents residing in the building, 24 hours security for everyone, spacious rooms, and much more. And not only this, but the green beauty around the building makes the residence more mesmerizing.
Parshva Giriraj has fantastic connectivity with many places such as hospitals, main roads, temples, various education centers, and malls. Some of them are Oberoi Mall, Nirlon Knowledge Park, Malad, Sanjay Gandhi National Park, and more.
Configuration in Parshva Giriraj
Carpet Area
425 sq.ft.
Price
₹ 1.20 Cr
Carpet Area
681 sq.ft.
Price
₹ 1.90 Cr
Parshva Giriraj Amenities
Convenience
- Power Back Up
- Yoga Room
- Meditation Zone
- Children Playing Zone
- Senior Citizen Sitting Area
- High-Speed Elevators
- Parking and transportation
- Society Office
- Convenience Store
- Reflexology Path
- Lift
Sports
- Kids Play Area
- Indoor Games
- Multipurpose Play Court
- Jogging Track
- Cycle Track
- Gymnasium
Leisure
- Community Club
- Recreation/Kids Club
- Indoor Kids' Play Area
- Indoor Games And Activities
- Vastu-compliant designs
- Nature Walkway
Safety
- Reserved Parking
- Maintenance Staff
- Cctv For Common Areas
- Entrance Gate With Security
Environment
- Themed Landscape Garden
- Mo Sewage Treatment Plant
- Eco Life
- Rainwater Harvesting
Home Specifications
Interior
- Premium sanitary and CP fittings
- Aluminium sliding windows
- Vitrified tile flooring
- Stainless steel sink
- Anti-skid Ceramic Tiles
- Concealed Electrification
- Concealed Plumbing
- Textured Paint
- Marble flooring
- Smart switches
Explore Neighbourhood
4 Hospitals around your home
Kapadia Multispeciality Hospital
Vardan Hospital
Suvidha Hospital & Polyclinic
Anand Health Care Hospital
4 Restaurants around your home
Lalit Fine Dine
Shawarma Authentic
Eva's Pizza
Cafe Delhi Heights
4 Schools around your home
Lords College
Patkar College
St. Thomas Junior College
Vibgyor High School
4 Shopping around your home
The Hub Mall
Infinity Mall
Hypercity Mall
Harmony Mall
Map Location Parshva Giriraj
 Loan Emi Calculator
Loan Emi Calculator
Loan Amount (INR)
Interest Rate (% P.A.)
Tenure (Years)
Monthly Home Loan EMI
Principal Amount
Interest Amount
Total Amount Payable
Parshva Associates
Parshva Associates helps those who want their home with good worth and embedded with high-tech facilities. The firm is busy fulfilling the needs of willing buyers with their work. They have always received recognition for their work in introducing perfection and adding useful details to the building.
Their policies and user-friendly requirements help the firm in getting more recognition. They have accomplished many landmark projects. One such project is Parshva Girnath Tirth, which has truly given them a name in this field.
FAQs
What is the Price Range in Parshva Giriraj?
₹ 1.2 Cr - 1.9 Cr
Does Parshva Giriraj have any sports facilities?
Parshva Giriraj offers its residents Kids Play Area, Indoor Games, Multipurpose Play Court, Jogging Track, Cycle Track, Gymnasium facilities.
What security features are available at Parshva Giriraj?
Parshva Giriraj hosts a range of facilities, such as Reserved Parking, Maintenance Staff, Cctv For Common Areas, Entrance Gate With Security to ensure all the residents feel safe and secure.
What is the location of the Parshva Giriraj?
The location of Parshva Giriraj is Goregaon West, Mumbai.
Where to download the Parshva Giriraj brochure?
The brochure is the best way to get detailed information regarding a project. You can download the Parshva Giriraj brochure here.
What are the BHK configurations at Parshva Giriraj?
There are 1 BHK, 2 BHK in Parshva Giriraj.
Is Parshva Giriraj RERA Registered?
Yes, Parshva Giriraj is RERA Registered. The Rera Number of Parshva Giriraj is P51800030389.
What is Rera Possession Date of Parshva Giriraj?
The Rera Possession date of Parshva Giriraj is December 2024
How many units are available in Parshva Giriraj?
Parshva Giriraj has a total of 16 units.
What flat options are available in Parshva Giriraj?
Parshva Giriraj offers 1 BHK flats in sizes of 425 sqft , 2 BHK flats in sizes of 681 sqft
How much is the area of 1 BHK in Parshva Giriraj?
Parshva Giriraj offers 1 BHK flats in sizes of 425 sqft.
How much is the area of 2 BHK in Parshva Giriraj?
Parshva Giriraj offers 2 BHK flats in sizes of 681 sqft.
What is the price of 1 BHK in Parshva Giriraj?
Parshva Giriraj offers 1 BHK of 425 sqft at Rs. 1.2 Cr
What is the price of 2 BHK in Parshva Giriraj?
Parshva Giriraj offers 2 BHK of 681 sqft at Rs. 1.9 Cr
Top Projects in Goregaon West
- Asmi Legend
- Oxford Codename Dreamscape
- Amal Vivan
- Raj Pantheon
- Kabra Diamante
- Agarwal Florence
- Umang Westview
- Bharat Arize
- Poddar Samadhan
- Parshva Giriraj
- Kolte Patil Verve
- Nutan Codename Step Up
- Kabra Aurum
- Modirealty Vatvriksh
- PCPL Two One Two
- Shivam Nirlon Five
- Sunteck City Avenue 2
- Wadhwa Crown Residences
- Lotus Residency
- Dhanesh Sukhvilla
- Brihan Kenorita Jewel
- Shepherd Royal
- BP DPS Parkview
- Sahajanand Arista
- Kamala Gulmohar
- 36 Allure
- Sunteck 4th Avenue
- Ekta Tripolis
- Chandak Stella
- Sushanku Avenue 36
- Satra One
- Laxmi Shrushti
- Dhariwal Swami Vivekanand
- Integrated Ramicon Golden Pass
- Ariha Signature
- Chandak 34 Park Estate
- Laxmi Callista
- ND Palai Towers
- Nemi Bhavan
- Kalpataru Radiance
- Gundecha Sharda Villa
- Sahajanand Athena
- Asmi Vintage
- Radius Imperial Heights
- Ashtha Heights
- Umang Vijayijwala
- Oberoi Exquisite
- Rudra ODC 1
- Shreedham Classic
- Laxmi Sanskruti
- Sangam The Luxor
- Balwa Avalon Residency
© 2023 Houssed Technologies Pvt Ltd. All rights reserved.

