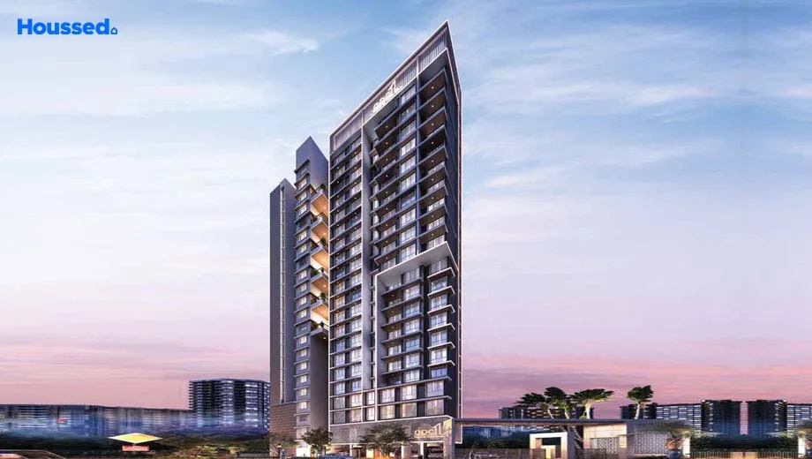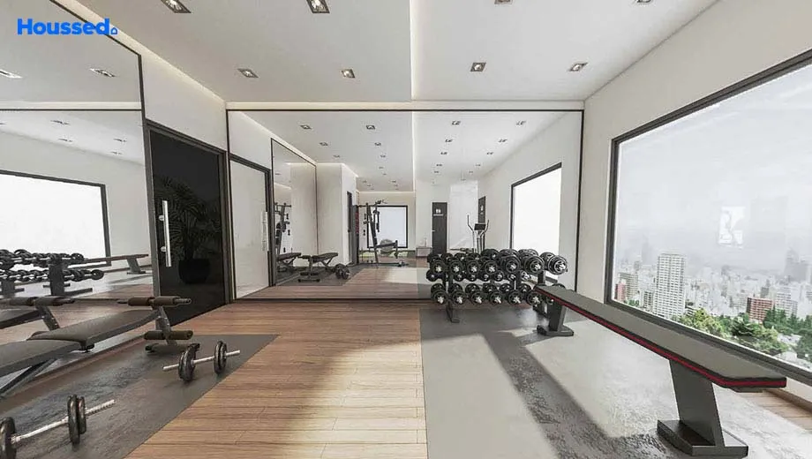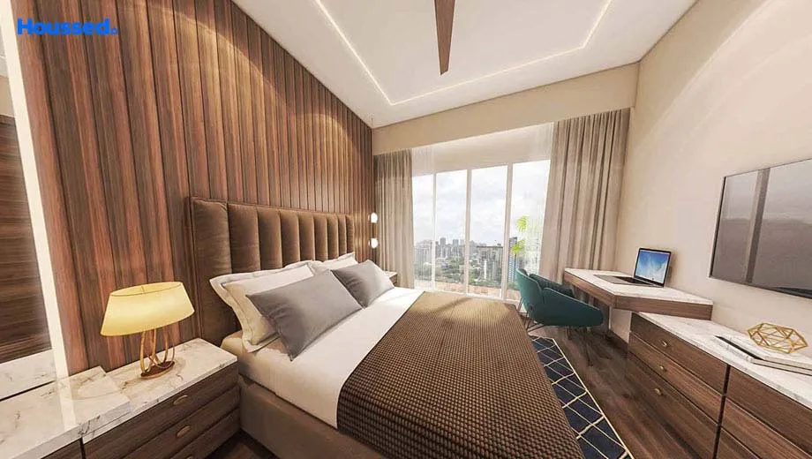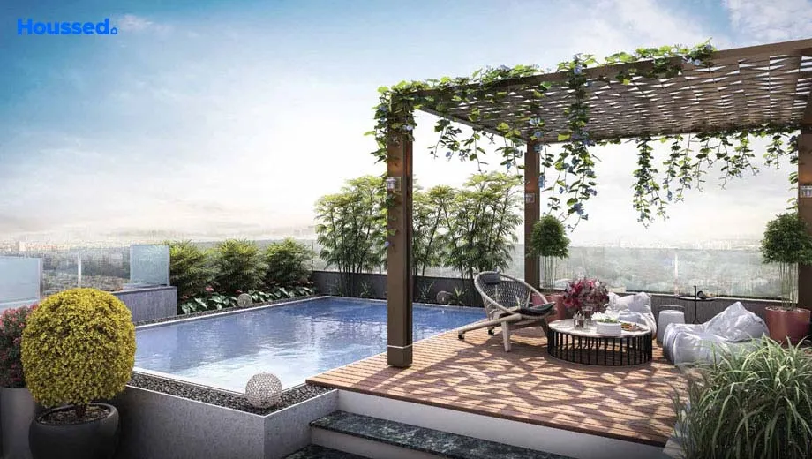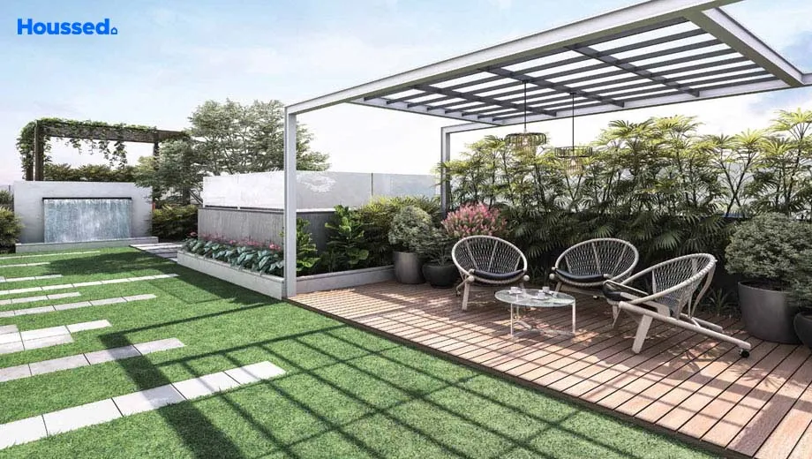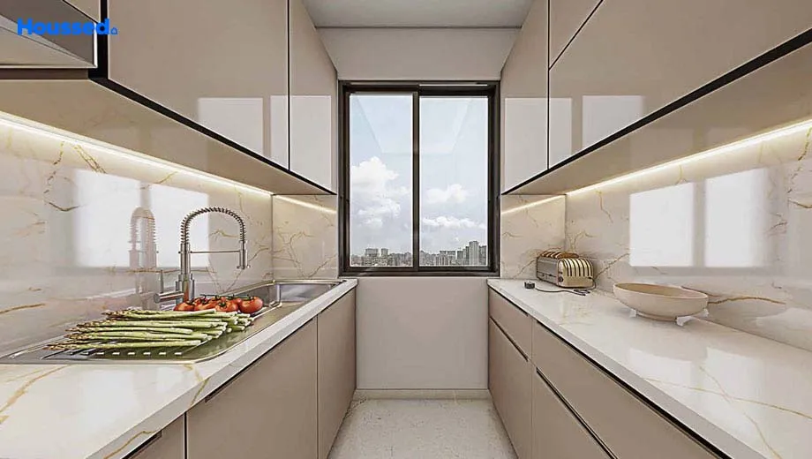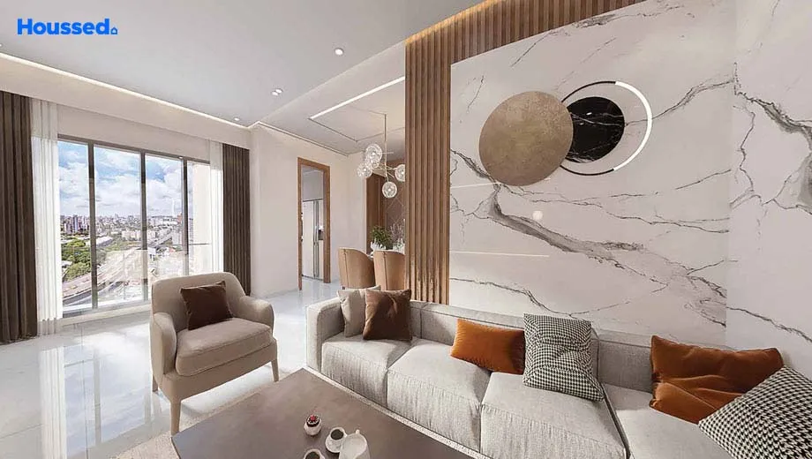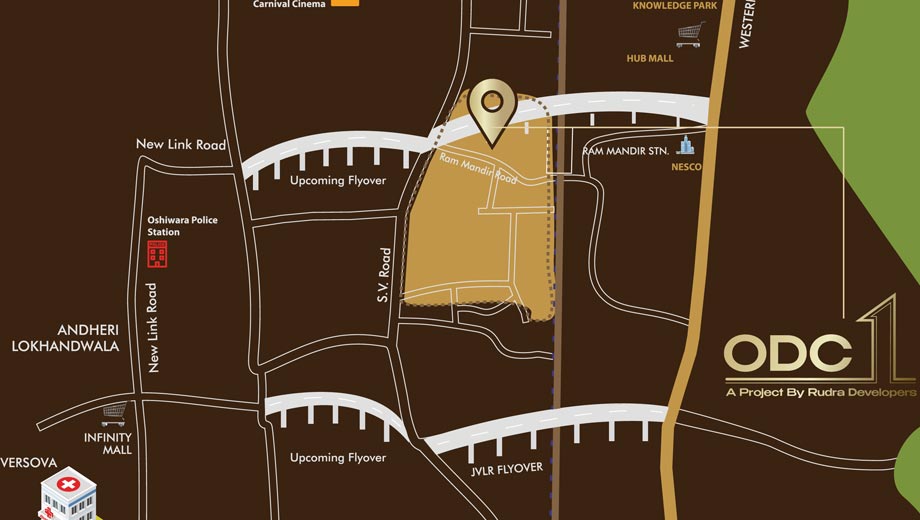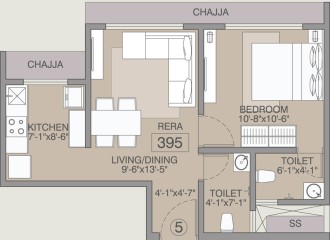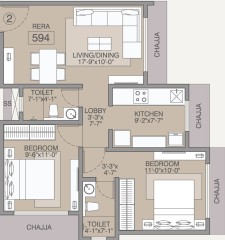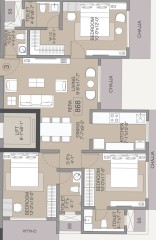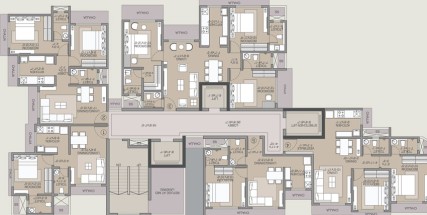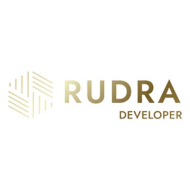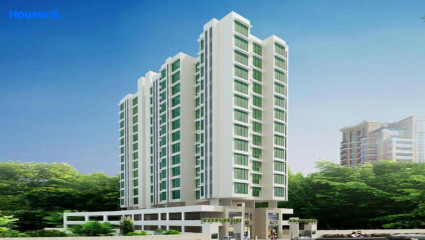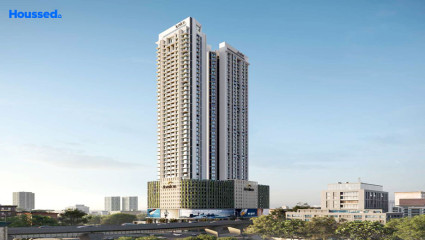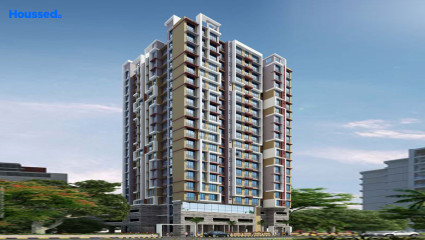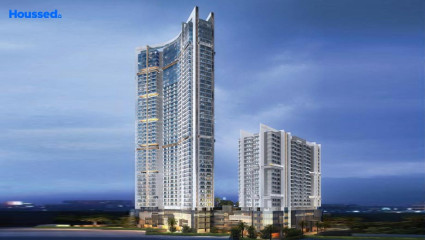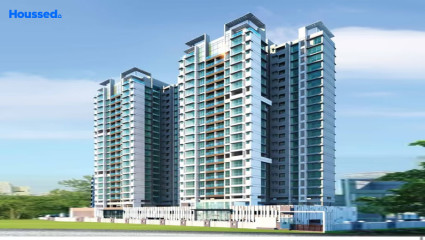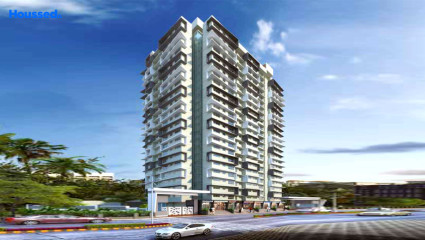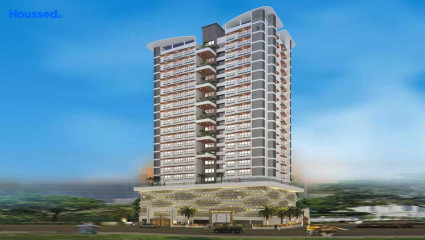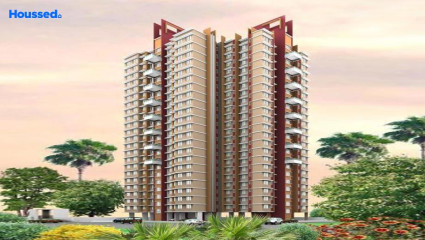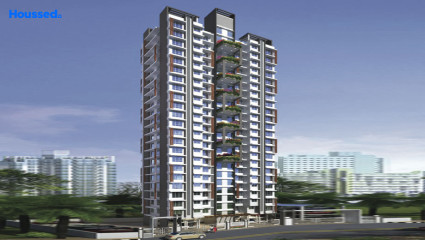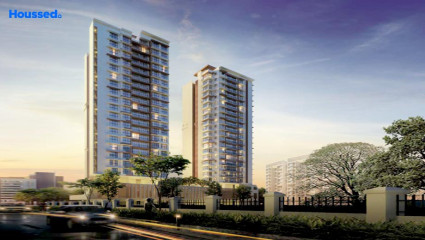Rudra ODC 1
₹ 1 Cr - 2.35 Cr
Property Overview
- 1, 2, 3 BHKConfiguration
- 390 - 870 Sq ftCarpet Area
- Under DevelopmentStatus
- December 2024Rera Possession
- 69 UnitsNumber of Units
- 20 FloorsNumber of Floors
- 1 TowersTotal Towers
- 0.3 AcresTotal Area
Key Features of Rudra ODC 1
- Affordable Residential Option.
- Grand Entrance Lobby.
- City View.
- Automatic Fire Detectors.
- Home Automation.
- Fireproof Door.
About Property
Here is ODC1, built by the major project by the renowned Rudra Group in Goregaon West of Mumbai. This project is a perfect blend of luxury and modernization that will bring you everything you want to sustain for a quality lifestyle.
The project was built to add some landmark projects for a luxurious lifestyle. The amenities included in the project are top-notch, as they have everything you need. You get amenities that include AI-based systems, CCTV surveillance, an automated home system, a swimming pool, a designated parking space, a kids' play area, a jogging track, a senior citizen sitting area, and everything you need daily.
Also, you will have accessible accommodations from your residence. Many prominent landmarks surround the property, such as St John's Universal College, City International School, Movie Star, City Mall, Siddhivinayak Temple, Kapadia Multi-specialty Hospital, and for connectivity, Mrinal Tai Gore Flyover, Mahananda Metro Station, and JVLR Metro Station nearby.
Configuration in Rudra ODC 1
Carpet Area
395 sq.ft.
Price
₹ 1.06 Cr
Carpet Area
594 sq.ft.
Price
₹ 1.64 Cr
Carpet Area
868 sq.ft.
Price
₹ 2.35 Cr
Rudra ODC 1 Amenities
Convenience
- Gazebo
- Convenience Store
- Lift
- Grand Entrance Lobby
- Power Back Up
- Solar Power
- Meditation Zone
- Children Playing Zone
- Senior Citizen Sitting Area
- Senior Citizens' Walking Track
- Parking and transportation
- Society Office
Sports
- Gymnasium
- Kids Play Area
- Indoor Games
- Multipurpose Play Court
- Jogging Track
- Cycle Track
Leisure
- Pool Deck With Sun
- Swimming Pool
- Indoor Kids' Play Area
- Indoor Games And Activities
- Open Theatre
- Nature Walkway
- Rooftop Graden
- Community Club
- Recreation/Kids Club
Safety
- 24/7 Security
- Fireplace
- Access Controlled Lift
- Cctv Surveillance
- Entrance Gate With Security
- Earthquake-resistant
- Smart locks
Environment
- Themed Landscape Garden
- Eco Life
- Drip Irrigation System
- Rainwater Harvesting
Home Specifications
Interior
- Synchronized light
- Vitrified tile flooring
- Concealed Electrification
- Marble flooring
- Concealed Plumbing
- Smart switches
- Multi-stranded cables
- Modular kitchen
- Smart Home Automation
Explore Neighbourhood
4 Hospitals around your home
Pooja Hospital
Vardan Hospital
Suvidha Hospital & Polyclinic
Anand Health Care Hospital
4 Restaurants around your home
The Green Door
Gaon Gajali
Domino's Pizza
Lalit Fine Dine
4 Schools around your home
Lords College
Patkar College
St. Thomas Junior College
Vivek College
4 Shopping around your home
Shagun Mall
The Hub Mall
Infinity Mall
Metro Store
Map Location Rudra ODC 1
 Loan Emi Calculator
Loan Emi Calculator
Loan Amount (INR)
Interest Rate (% P.A.)
Tenure (Years)
Monthly Home Loan EMI
Principal Amount
Interest Amount
Total Amount Payable
Rudra Developers
Rudra Developers is a reputed real estate developer with a proven track record of delivering exceptional quality projects in a timely and efficient manner. With years of experience in the industry, they have developed a strong expertise in project planning, execution and management, ensuring that every project is completed to the highest standards of quality and excellence.
They understand that a home is a place where people find joy, happiness and fulfilment, and they strive to incorporate these values into every aspect of their projects. From the initial planning stages to the final construction phase, they work closely with their clients to ensure that their vision is realized and their expectations are exceeded. With their commitment to quality, innovation and excellence, Rudra Developers is a builder that you can trust to deliver exceptional homes that are built to last a lifetime.
Ongoing Projects
1Completed Project
7Total Projects
8
FAQs
What is the Price Range in Rudra ODC 1?
₹ 1 Cr - 2.35 Cr
Does Rudra ODC 1 have any sports facilities?
Rudra ODC 1 offers its residents Gymnasium, Kids Play Area, Indoor Games, Multipurpose Play Court, Jogging Track, Cycle Track facilities.
What security features are available at Rudra ODC 1?
Rudra ODC 1 hosts a range of facilities, such as 24/7 Security, Fireplace, Access Controlled Lift, Cctv Surveillance, Entrance Gate With Security, Earthquake-resistant, Smart locks to ensure all the residents feel safe and secure.
What is the location of the Rudra ODC 1?
The location of Rudra ODC 1 is Goregaon West, Mumbai.
Where to download the Rudra ODC 1 brochure?
The brochure is the best way to get detailed information regarding a project. You can download the Rudra ODC 1 brochure here.
What are the BHK configurations at Rudra ODC 1?
There are 1 BHK, 2 BHK, 3 BHK in Rudra ODC 1.
Is Rudra ODC 1 RERA Registered?
Yes, Rudra ODC 1 is RERA Registered. The Rera Number of Rudra ODC 1 is P51800046544.
What is Rera Possession Date of Rudra ODC 1?
The Rera Possession date of Rudra ODC 1 is December 2024
How many units are available in Rudra ODC 1?
Rudra ODC 1 has a total of 69 units.
What flat options are available in Rudra ODC 1?
Rudra ODC 1 offers 1 BHK flats in sizes of 395 sqft , 2 BHK flats in sizes of 594 sqft , 3 BHK flats in sizes of 868 sqft
How much is the area of 1 BHK in Rudra ODC 1?
Rudra ODC 1 offers 1 BHK flats in sizes of 395 sqft.
How much is the area of 2 BHK in Rudra ODC 1?
Rudra ODC 1 offers 2 BHK flats in sizes of 594 sqft.
How much is the area of 3 BHK in Rudra ODC 1?
Rudra ODC 1 offers 3 BHK flats in sizes of 868 sqft.
What is the price of 1 BHK in Rudra ODC 1?
Rudra ODC 1 offers 1 BHK of 395 sqft at Rs. 1.06 Cr
What is the price of 2 BHK in Rudra ODC 1?
Rudra ODC 1 offers 2 BHK of 594 sqft at Rs. 1.64 Cr
What is the price of 3 BHK in Rudra ODC 1?
Rudra ODC 1 offers 3 BHK of 868 sqft at Rs. 2.35 Cr
Top Projects in Goregaon West
- Sunteck 4th Avenue
- Nutan Codename Step Up
- Ekta Tripolis
- Sangam The Luxor
- Umang Westview
- Chandak 34 Park Estate
- Kolte Patil Verve
- Asmi Vintage
- Amal Vivan
- Kamala Gulmohar
- Sahajanand Athena
- Shivam Nirlon Five
- Rudra ODC 1
- Ashtha Heights
- Raj Pantheon
- Oberoi Exquisite
- Laxmi Callista
- Oxford Codename Dreamscape
- Satra One
- Ariha Signature
- Laxmi Sanskruti
- Nemi Bhavan
- Parshva Giriraj
- Agarwal Florence
- Poddar Samadhan
- Integrated Ramicon Golden Pass
- BP DPS Parkview
- Dhanesh Sukhvilla
- Gundecha Sharda Villa
- Dhariwal Swami Vivekanand
- ND Palai Towers
- Brihan Kenorita Jewel
- Balwa Avalon Residency
- Bharat Arize
- Sunteck City Avenue 2
- Sushanku Avenue 36
- Shreedham Classic
- Chandak Stella
- Asmi Legend
- Shepherd Royal
- Kalpataru Radiance
- PCPL Two One Two
- Modirealty Vatvriksh
- Kabra Diamante
- Umang Vijayijwala
- Lotus Residency
- Laxmi Shrushti
- Radius Imperial Heights
- Sahajanand Arista
- 36 Allure
- Wadhwa Crown Residences
- Kabra Aurum
© 2023 Houssed Technologies Pvt Ltd. All rights reserved.

