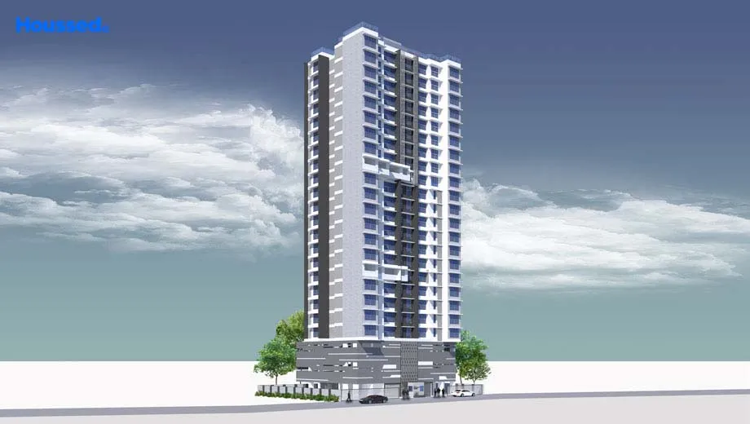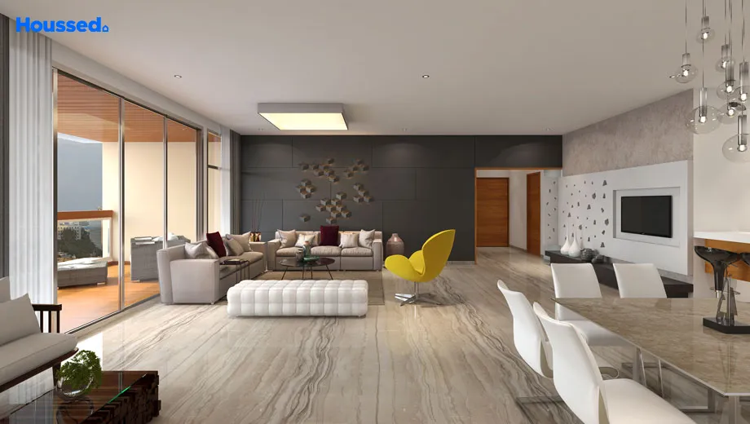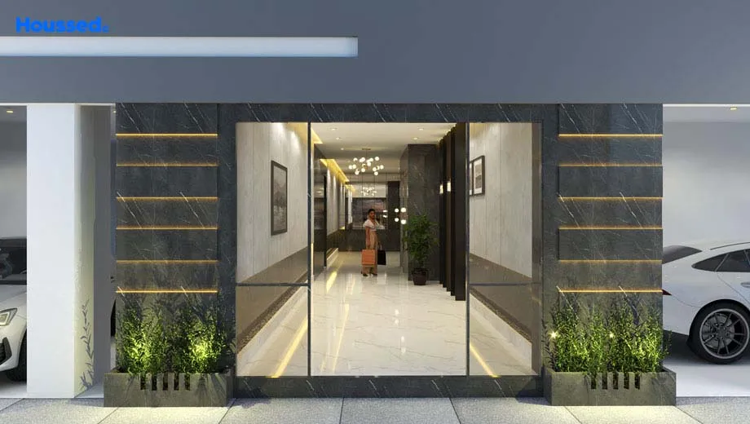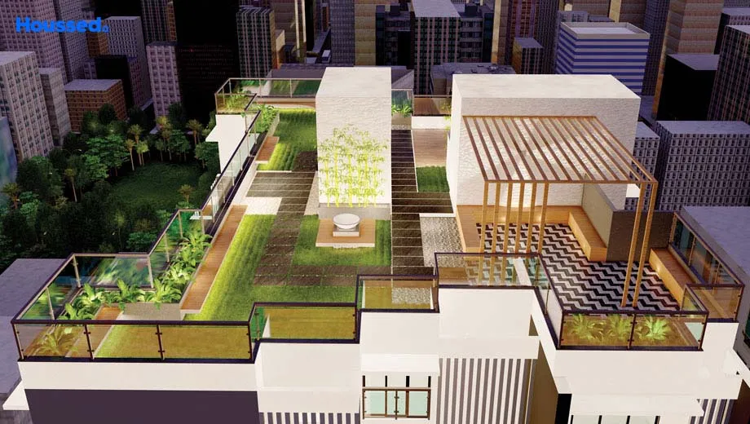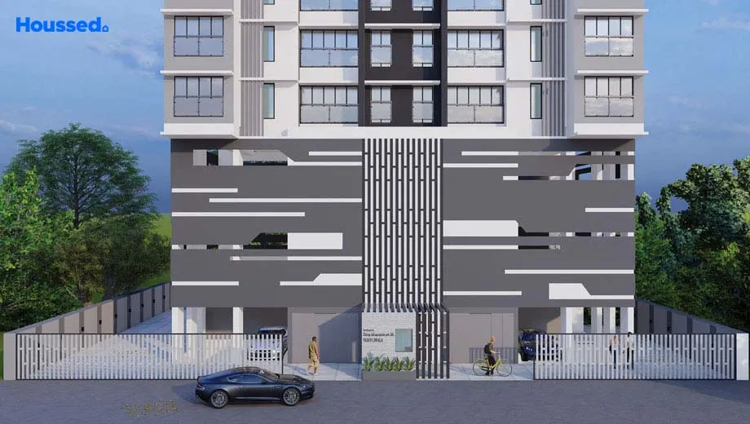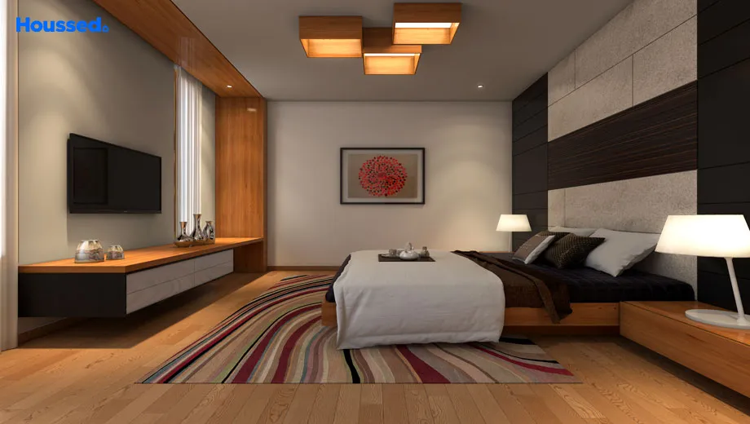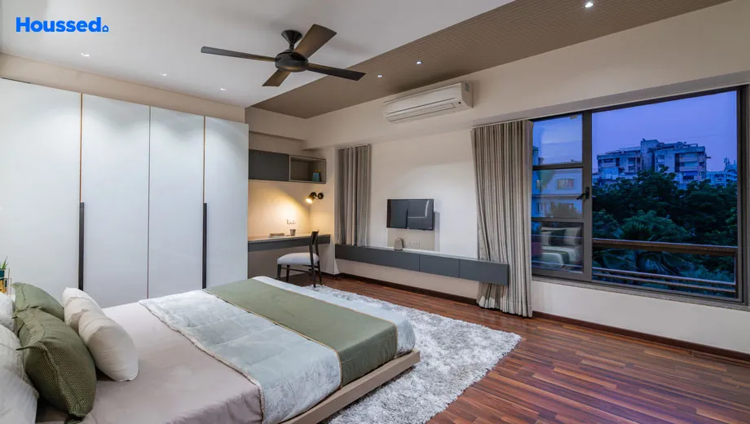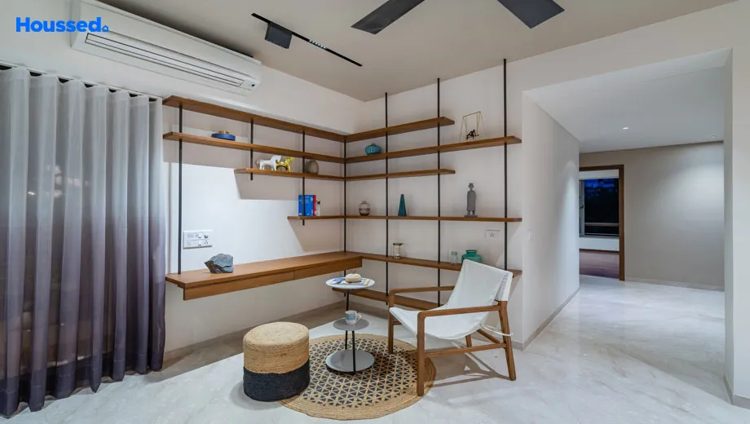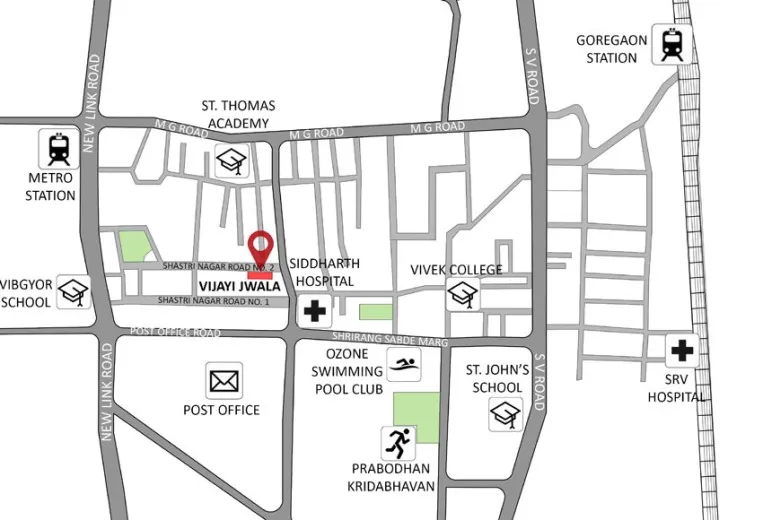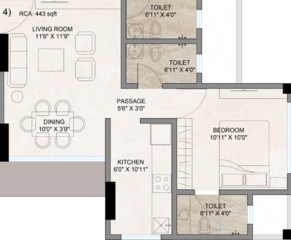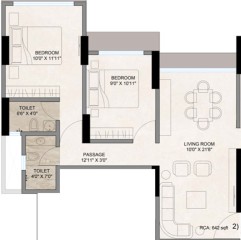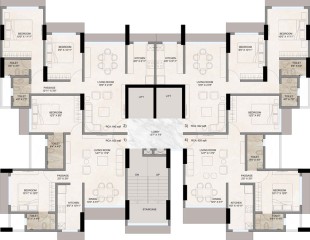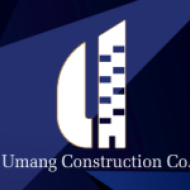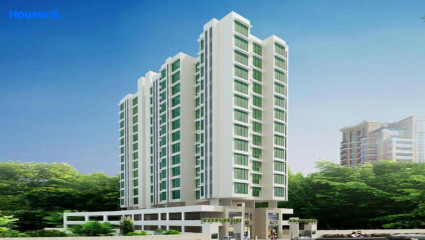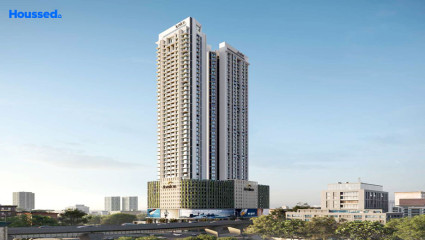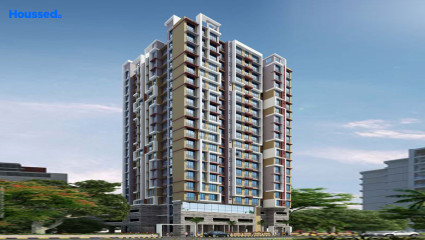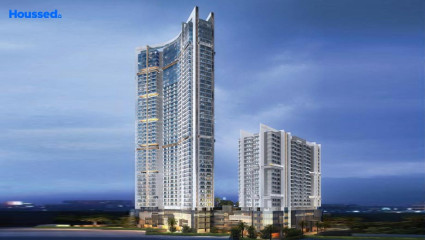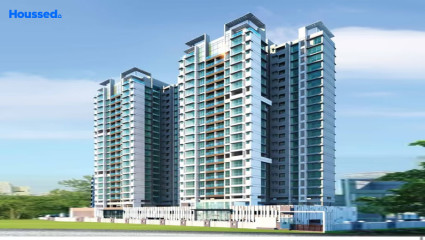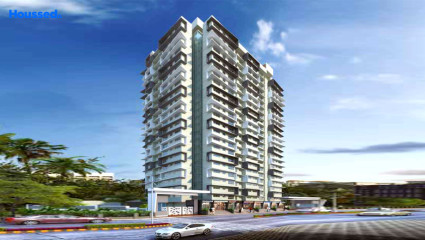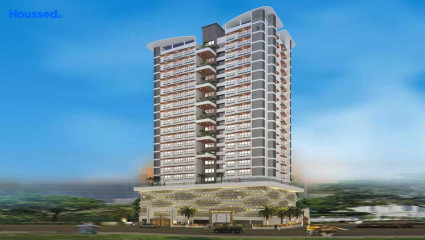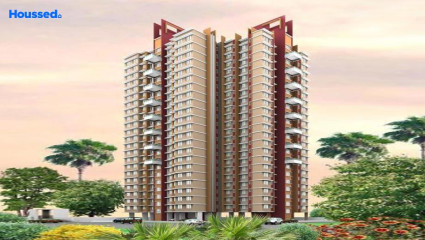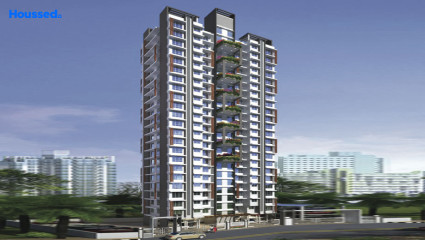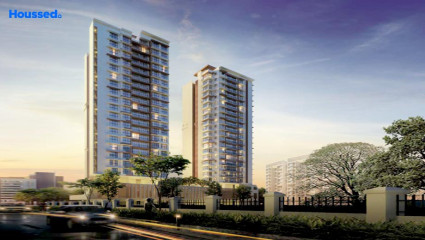Umang Vijayijwala
₹ 1.1 Cr - 1.65 Cr
Property Overview
- 1, 2 BHKConfiguration
- 440 - 645 Sq ftCarpet Area
- NewStatus
- March 2027Rera Possession
- 77 UnitsNumber of Units
- 23 FloorsNumber of Floors
- 1 TowersTotal Towers
- 0.19 AcresTotal Area
Key Features of Umang Vijayijwala
- Seamless Connectivity.
- Well Planned Layouts.
- Spectacular Views.
- Grand Entrance Lobby.
- Rooftop Walkway.
- Spacious Fitness Zone.
About Property
To make you meet the epitome of luxurious living and connect your aspirations with reality, Knox Realtors built Vijayijwala, which has a perfect amalgamation of innovation and creativity. It is an appealingly plush abode that escalates the level of happiness and worthiness in your life.
Topping up the luxury of Vijayijwala with a regal approach in comfort and convenience by locating it in the hemisphere of Goregaon, residents cherish the delightfulness of the western suburb. Metro station, Inorbit mall, SRV hospital and Vibgyor high school are the benchmarks of the convenience you'll receive for an iconic lifestyle. Your lifestyle will be flooded with perfect and exclusive amenities such as a rooftop walkway, gymnasium and yoga space with impressive planning and stand-out implementation.
Branding every nook and corner of your apartment and ensuring vastu and security-compliant structuring, Vijayijwala symbolizes a world of modernistic requisites, surpassing the robust standards of the realty business.
Configuration in Umang Vijayijwala
Carpet Area
443 sq.ft.
Price
₹ 1.10 Cr
Carpet Area
642 sq.ft.
Price
₹ 1.65 Cr
Umang Vijayijwala Amenities
Convenience
- Senior Citizen Sitting Area
- Senior Citizens' Walking Track
- Parking and transportation
- Society Office
- Convenience Store
- Grand Entrance Lobby
- Lift
- Power Back Up
- Solar Power
- Meditation Zone
- Children Playing Zone
Sports
- Gymnasium
- Kids Play Area
- Indoor Games
- Jogging Track
- Cycle Track
Leisure
- Community Club
- Indoor Kids' Play Area
- Indoor Games And Activities
- Vastu-compliant designs
- Nature Walkway
Safety
- Cctv Surveillance
- Entrance Gate With Security
- 24/7 Security
- Access Controlled Lift
Environment
- Drip Irrigation System
- Rainwater Harvesting
- Mo Sewage Treatment Plant
- Eco Life
Home Specifications
Interior
- Multi-stranded cables
- Laminated Flush Doors
- Marble flooring
- Modular kitchen
- Premium sanitary and CP fittings
- Vitrified tile flooring
- Stainless steel sink
- Anti-skid Ceramic Tiles
- Concealed Electrification
- Concealed Plumbing
Explore Neighbourhood
4 Hospitals around your home
Pooja Hospital
Oyster Hospital
Vardan Hospital
Anand Health Care Hospital
4 Restaurants around your home
Gaon Gajali
2 Pie cakes
Little China
Chef Chocola
4 Schools around your home
Lords College
St. Thomas Junior College
Oberoi International School
Lakshdham Playmate Pre School
4 Shopping around your home
The Hub Mall
Infinity Mall
Hypercity Mall
Harmony Mall
Map Location Umang Vijayijwala
 Loan Emi Calculator
Loan Emi Calculator
Loan Amount (INR)
Interest Rate (% P.A.)
Tenure (Years)
Monthly Home Loan EMI
Principal Amount
Interest Amount
Total Amount Payable
Umang Construction
Umang Construction Company is a well-known name in Mumbai. The company relies on real estate and development. Their work and projects are built with transparency and the aim of adding valuable, high-end projects in Mumbai. Their development strategy is worth considering as they have highly skilled engineers that are devoted to making the best productions in different locations of Mumbai.
Since the inception of this company, they have never looked back. They have been adding their jewels for many years. Their projects include Umang Shastri Nagar View West CHS Ltd and Umang S N Sahyog CHSL in Mumbai.
FAQs
What is the Price Range in Umang Vijayijwala?
₹ 1.1 Cr - 1.65 Cr
Does Umang Vijayijwala have any sports facilities?
Umang Vijayijwala offers its residents Gymnasium, Kids Play Area, Indoor Games, Jogging Track, Cycle Track facilities.
What security features are available at Umang Vijayijwala?
Umang Vijayijwala hosts a range of facilities, such as Cctv Surveillance, Entrance Gate With Security, 24/7 Security, Access Controlled Lift to ensure all the residents feel safe and secure.
What is the location of the Umang Vijayijwala?
The location of Umang Vijayijwala is Goregaon West, Mumbai.
Where to download the Umang Vijayijwala brochure?
The brochure is the best way to get detailed information regarding a project. You can download the Umang Vijayijwala brochure here.
What are the BHK configurations at Umang Vijayijwala?
There are 1 BHK, 2 BHK in Umang Vijayijwala.
Is Umang Vijayijwala RERA Registered?
Yes, Umang Vijayijwala is RERA Registered. The Rera Number of Umang Vijayijwala is P51800045419.
What is Rera Possession Date of Umang Vijayijwala?
The Rera Possession date of Umang Vijayijwala is March 2027
How many units are available in Umang Vijayijwala?
Umang Vijayijwala has a total of 77 units.
What flat options are available in Umang Vijayijwala?
Umang Vijayijwala offers 1 BHK flats in sizes of 443 sqft , 2 BHK flats in sizes of 642 sqft
How much is the area of 1 BHK in Umang Vijayijwala?
Umang Vijayijwala offers 1 BHK flats in sizes of 443 sqft.
How much is the area of 2 BHK in Umang Vijayijwala?
Umang Vijayijwala offers 2 BHK flats in sizes of 642 sqft.
What is the price of 1 BHK in Umang Vijayijwala?
Umang Vijayijwala offers 1 BHK of 443 sqft at Rs. 1.1 Cr
What is the price of 2 BHK in Umang Vijayijwala?
Umang Vijayijwala offers 2 BHK of 642 sqft at Rs. 1.65 Cr
Top Projects in Goregaon West
- 36 Allure
- Chandak Stella
- Lotus Residency
- Amal Vivan
- Nemi Bhavan
- ND Palai Towers
- Umang Westview
- Laxmi Shrushti
- Dhanesh Sukhvilla
- Dhariwal Swami Vivekanand
- Asmi Vintage
- Laxmi Callista
- Ekta Tripolis
- Shepherd Royal
- Oxford Codename Dreamscape
- Bharat Arize
- Integrated Ramicon Golden Pass
- Sushanku Avenue 36
- BP DPS Parkview
- Parshva Giriraj
- Chandak 34 Park Estate
- Raj Pantheon
- Agarwal Florence
- Kabra Aurum
- Oberoi Exquisite
- Satra One
- Sangam The Luxor
- Ariha Signature
- Kalpataru Radiance
- Wadhwa Crown Residences
- Brihan Kenorita Jewel
- Kabra Diamante
- Sahajanand Arista
- Radius Imperial Heights
- Asmi Legend
- Sunteck City Avenue 2
- Nutan Codename Step Up
- Sahajanand Athena
- Modirealty Vatvriksh
- Rudra ODC 1
- Sunteck 4th Avenue
- Shreedham Classic
- Kamala Gulmohar
- Gundecha Sharda Villa
- Umang Vijayijwala
- PCPL Two One Two
- Laxmi Sanskruti
- Poddar Samadhan
- Balwa Avalon Residency
- Shivam Nirlon Five
- Ashtha Heights
- Kolte Patil Verve
© 2023 Houssed Technologies Pvt Ltd. All rights reserved.

