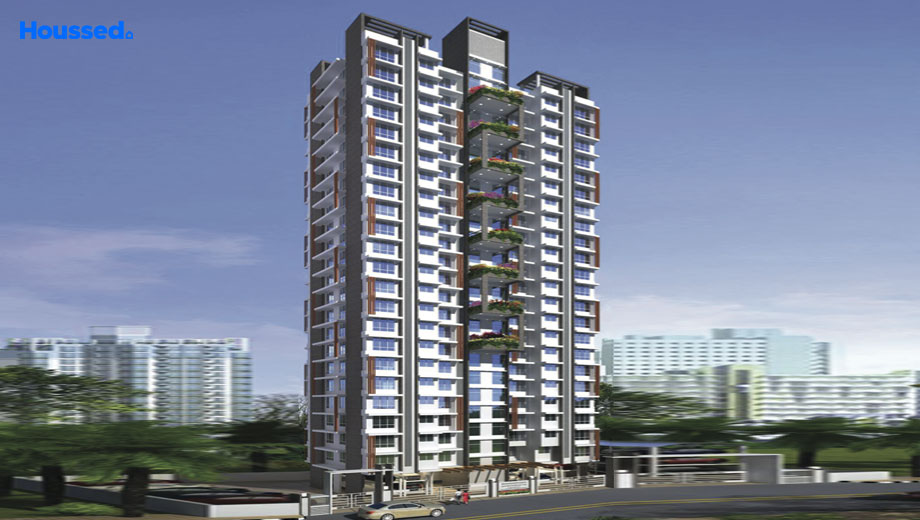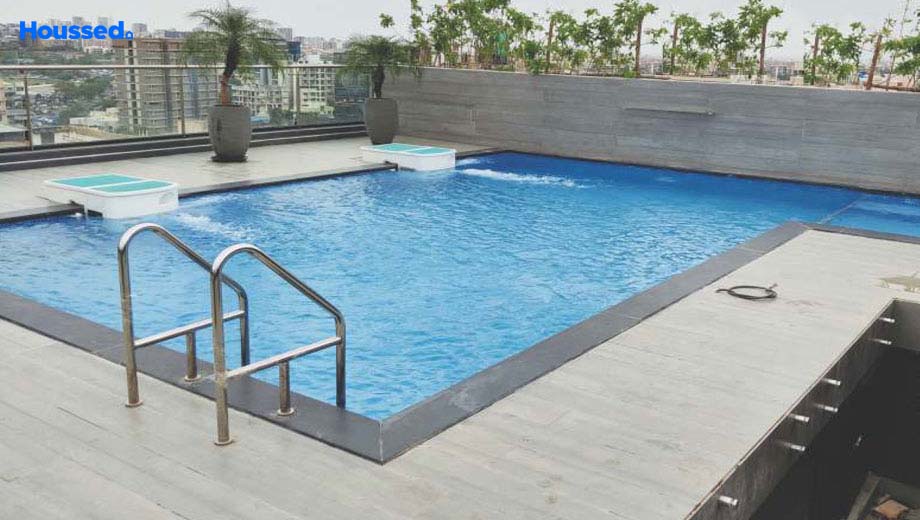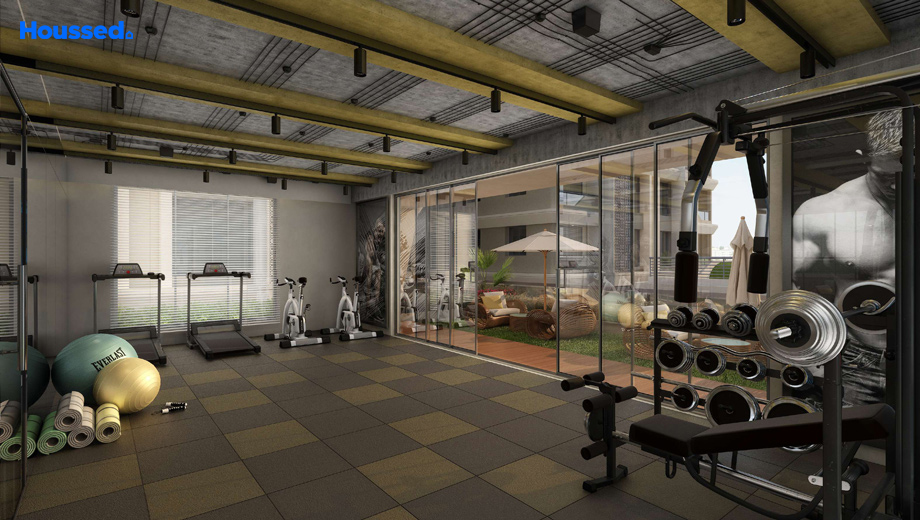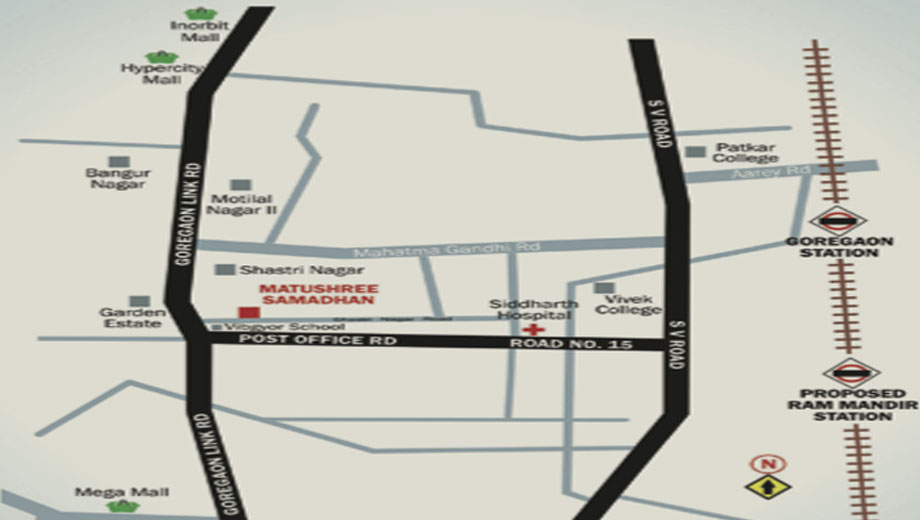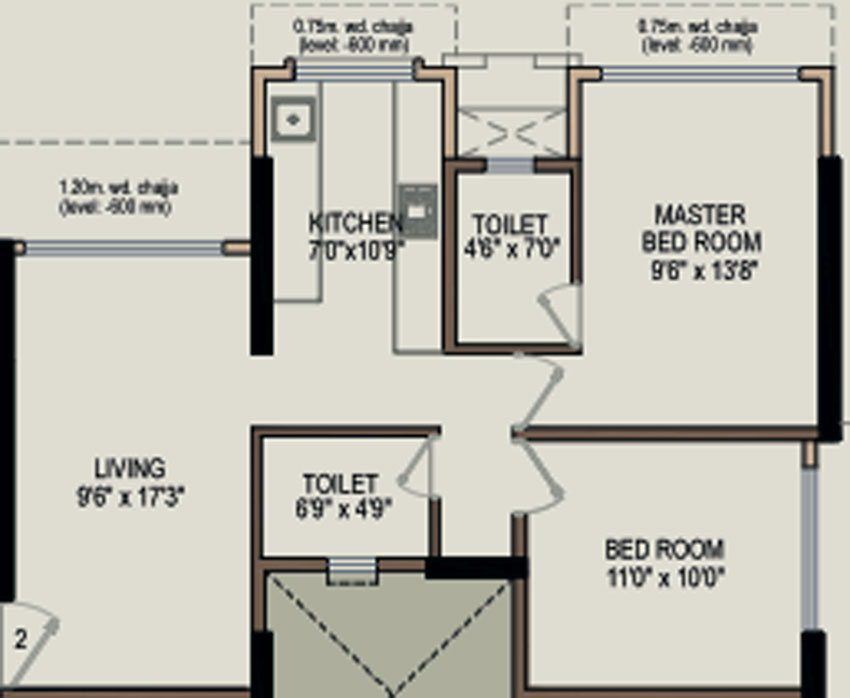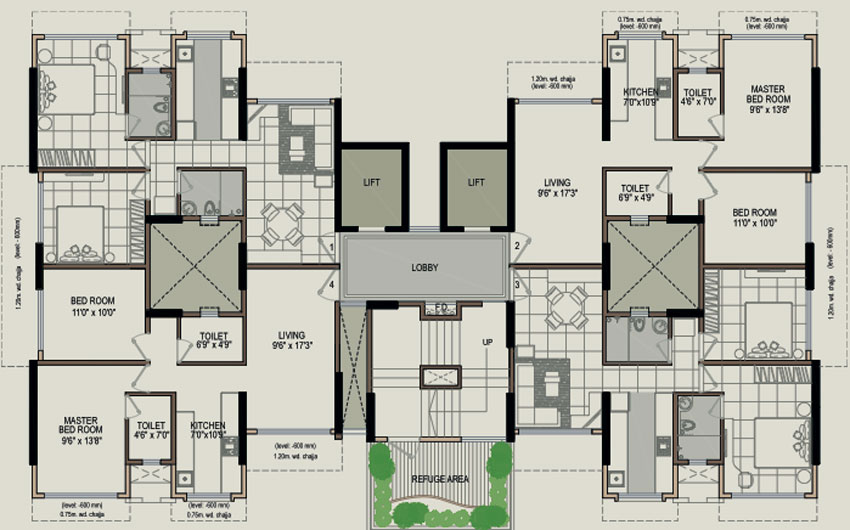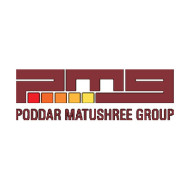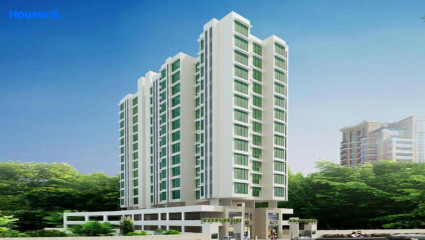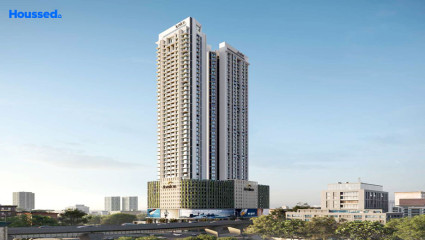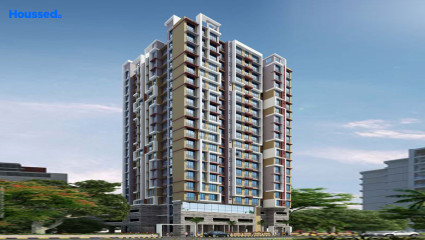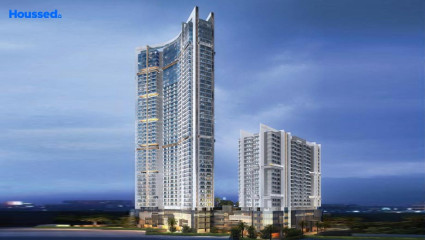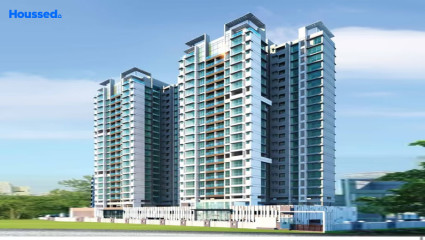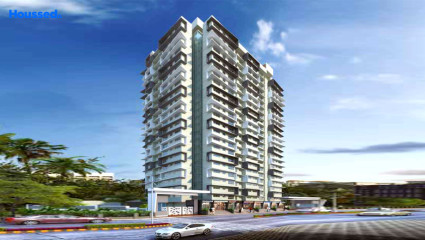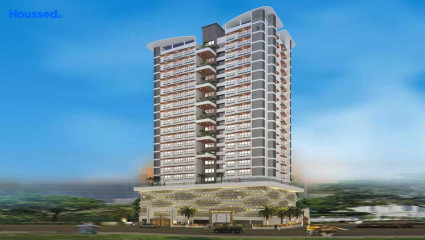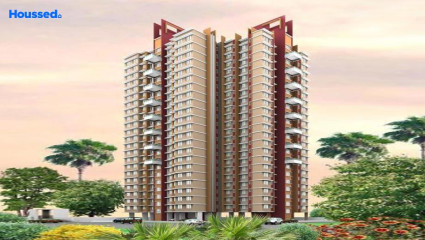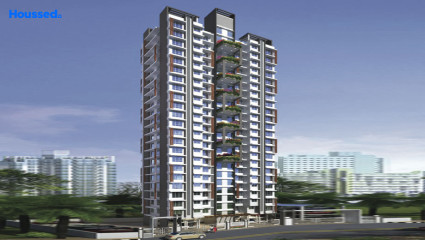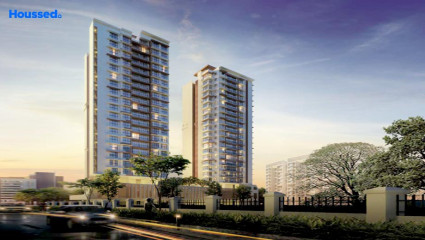Poddar Samadhan
₹ 1.3 Cr - 1.4 Cr
Property Overview
- 2 BHKConfiguration
- 950 - 960 Sq ftCarpet Area
- CompletedStatus
- December 2015Rera Possession
- 88 UnitsNumber of Units
- 22 FloorsNumber of Floors
- 1 TowersTotal Towers
- 2 AcresTotal Area
Key Features of Poddar Samadhan
- Modern Amenities.
- Prime Location.
- Quality Construction.
- Thoughtful Design.
- Proximity To Essential.
- Community Living.
About Property
Poddar Samadhan, situated in the heart of Goregaon West, Mumbai, stands as a beacon of modern residential living. This project, tailored to meet diverse budgetary needs, presents an array of apartments, each meticulously crafted to harmonize comfort with style. Whether you seek a cozy abode or a spacious dwelling, Poddar Samadhan caters to your preferences with its versatile range of units.
Embodying the essence of contemporary living, these apartments are thoughtfully designed to align seamlessly with your lifestyle requirements and conveniences. Boasting a strategic location in Goregaon West, residents enjoy easy access to essential amenities, educational institutions, healthcare facilities, and entertainment options.
Poddar Samadhan isn't just about a place to reside; it's a testament to a harmonious blend of functionality and aesthetics. Whether you're a discerning homeowner or an astute investor, this project promises an enriching living experience amidst the bustling cityscape of Mumbai. Welcome to Poddar Samadhan, where your dream home awaits, poised to redefine your notion of modern living.
Configuration in Poddar Samadhan
Poddar Samadhan Amenities
Convenience
- Meditation Zone
- Children Playing Zone
- Senior Citizen Sitting Area
- Senior Citizens' Walking Track
- Parking and transportation
- Multipurpose Hall
- Society Office
- Convenience Store
- Power Back Up
- Solar Power
Sports
- Jogging Track
- Cycle Track
- Gymnasium
- Kids Play Area
- Indoor Games
Leisure
- Community Club
- Indoor Kids' Play Area
- Indoor Games And Activities
- Vastu-compliant designs
- Nature Walkway
Safety
- Fire Fighting System
- Earthquake-resistant
- 24/7 Security
- Reserved Parking
- Cctv Surveillance
- Entrance Gate With Security
Environment
- Mo Sewage Treatment Plant
- Eco Life
- Drip Irrigation System
- Rainwater Harvesting
Home Specifications
Interior
- Stainless steel sink
- Anti-skid Ceramic Tiles
- Concealed Electrification
- Concealed Plumbing
- Laminated Flush Doors
- Marble flooring
- Modular kitchen
- Premium sanitary and CP fittings
- Vitrified tile flooring
Explore Neighbourhood
4 Hospitals around your home
Kapadia Multispeciality Hospital
Pooja Hospital
Oyster Hospital
Vardan Hospital
4 Restaurants around your home
The Green Door
Gaon Gajali
Little China
Yoghurt Studio
4 Schools around your home
Lords College
Patkar College
St. Thomas Junior College
Vivek College
4 Shopping around your home
Shagun Mall
The Hub Mall
Infinity Mall
Hi way Mall
Map Location Poddar Samadhan
 Loan Emi Calculator
Loan Emi Calculator
Loan Amount (INR)
Interest Rate (% P.A.)
Tenure (Years)
Monthly Home Loan EMI
Principal Amount
Interest Amount
Total Amount Payable
Poddar Matushree Group
Established in 2005, Poddar Matushree Group (P.M.G.) has swiftly risen as a prominent force in Mumbai's construction sector. Committed to excellence in architecture, infrastructure, and sustainable design, PMG is reshaping Mumbai's skyline with superior projects. With a dedicated team upholding values of perfection and timeliness, PMG consistently meets international quality standards.
Notably, the company prioritizes customer satisfaction, environmental responsibility, and adherence to green practices. With a focus on developing multiple projects in the Mumbai Metropolitan Region over the next five years, PMG aims to solidify its position as India's premier real estate entity, guided by innovation, planning, and transparency.
Ongoing Projects
1Completed Project
3Total Projects
4
FAQs
What is the Price Range in Poddar Samadhan?
₹ 1.3 Cr - 1.4 Cr
Does Poddar Samadhan have any sports facilities?
Poddar Samadhan offers its residents Jogging Track, Cycle Track, Gymnasium, Kids Play Area, Indoor Games facilities.
What security features are available at Poddar Samadhan?
Poddar Samadhan hosts a range of facilities, such as Fire Fighting System, Earthquake-resistant, 24/7 Security, Reserved Parking, Cctv Surveillance, Entrance Gate With Security to ensure all the residents feel safe and secure.
What is the location of the Poddar Samadhan?
The location of Poddar Samadhan is Goregaon West, Mumbai.
Where to download the Poddar Samadhan brochure?
The brochure is the best way to get detailed information regarding a project. You can download the Poddar Samadhan brochure here.
What are the BHK configurations at Poddar Samadhan?
There are 2 BHK in Poddar Samadhan.
Is Poddar Samadhan RERA Registered?
Yes, Poddar Samadhan is RERA Registered. The Rera Number of Poddar Samadhan is Rera Approved.
What is Rera Possession Date of Poddar Samadhan?
The Rera Possession date of Poddar Samadhan is December 2015
How many units are available in Poddar Samadhan?
Poddar Samadhan has a total of 88 units.
What flat options are available in Poddar Samadhan?
Poddar Samadhan offers 2 BHK flats in sizes of 960 sqft
How much is the area of 2 BHK in Poddar Samadhan?
Poddar Samadhan offers 2 BHK flats in sizes of 960 sqft.
What is the price of 2 BHK in Poddar Samadhan?
Poddar Samadhan offers 2 BHK of 960 sqft at Rs. 1.34 Cr
Top Projects in Goregaon West
- Laxmi Sanskruti
- Asmi Vintage
- Kolte Patil Verve
- Modirealty Vatvriksh
- Brihan Kenorita Jewel
- Nutan Codename Step Up
- Dhanesh Sukhvilla
- Gundecha Sharda Villa
- Sahajanand Arista
- Laxmi Shrushti
- Shreedham Classic
- Parshva Giriraj
- Dhariwal Swami Vivekanand
- Chandak Stella
- Sushanku Avenue 36
- Umang Westview
- Satra One
- Lotus Residency
- Shivam Nirlon Five
- Bharat Arize
- Balwa Avalon Residency
- Laxmi Callista
- BP DPS Parkview
- Shepherd Royal
- Sahajanand Athena
- Umang Vijayijwala
- 36 Allure
- Ekta Tripolis
- Chandak 34 Park Estate
- Ariha Signature
- Sangam The Luxor
- ND Palai Towers
- Poddar Samadhan
- Raj Pantheon
- Sunteck 4th Avenue
- Nemi Bhavan
- Kamala Gulmohar
- Ashtha Heights
- Integrated Ramicon Golden Pass
- Radius Imperial Heights
- Sunteck City Avenue 2
- Agarwal Florence
- Kalpataru Radiance
- Kabra Aurum
- Amal Vivan
- Oxford Codename Dreamscape
- Rudra ODC 1
- PCPL Two One Two
- Asmi Legend
- Oberoi Exquisite
- Kabra Diamante
- Wadhwa Crown Residences
© 2023 Houssed Technologies Pvt Ltd. All rights reserved.

