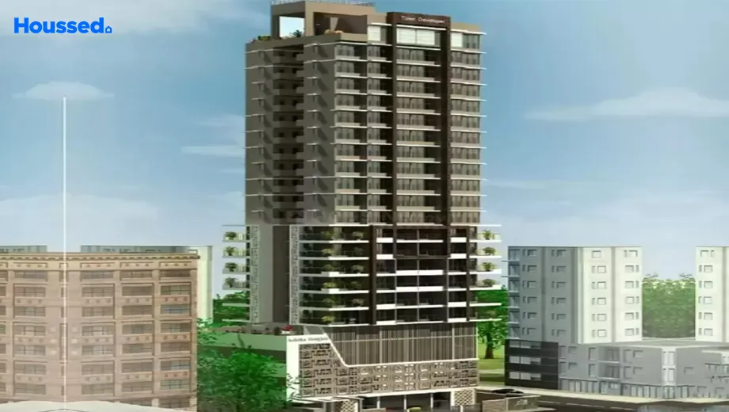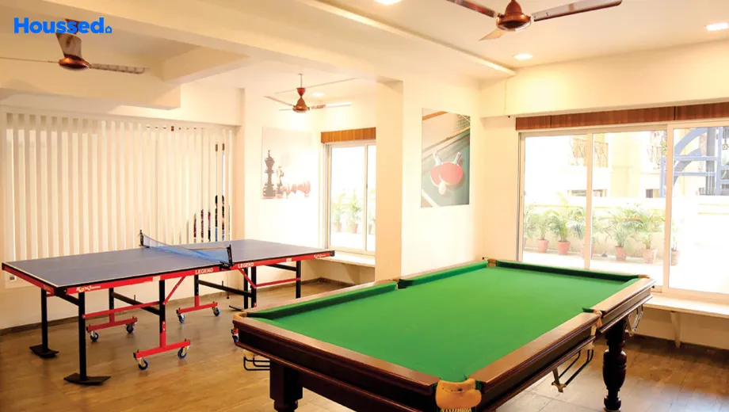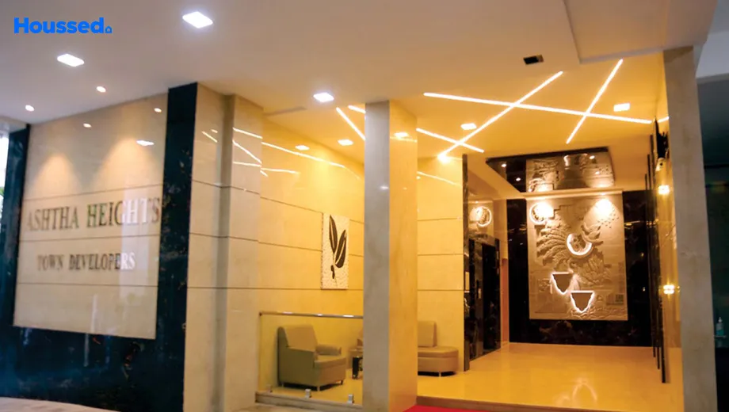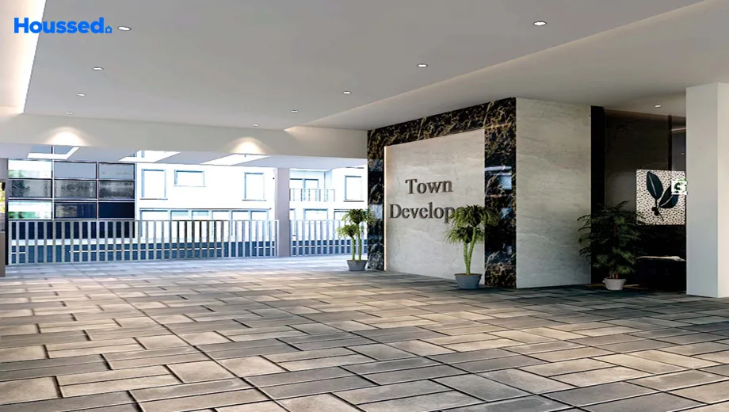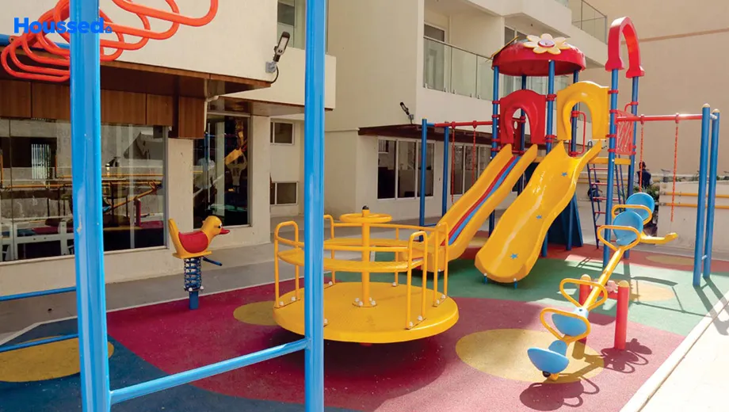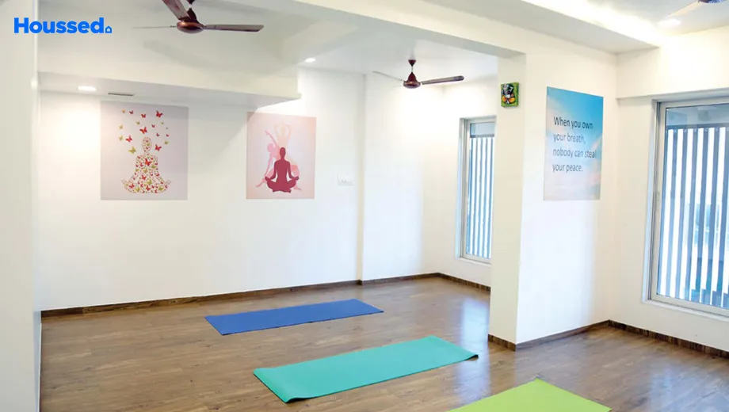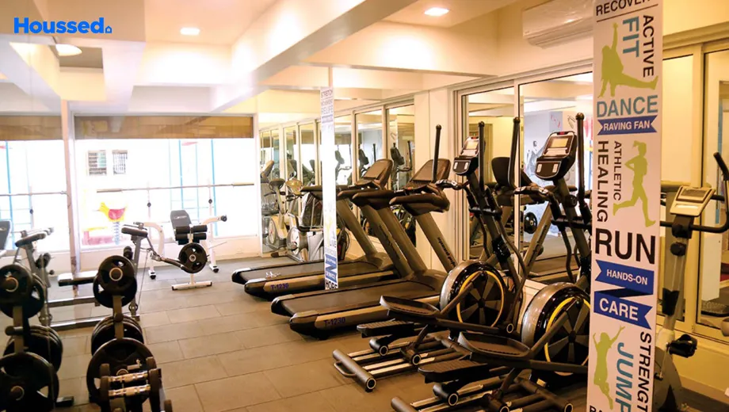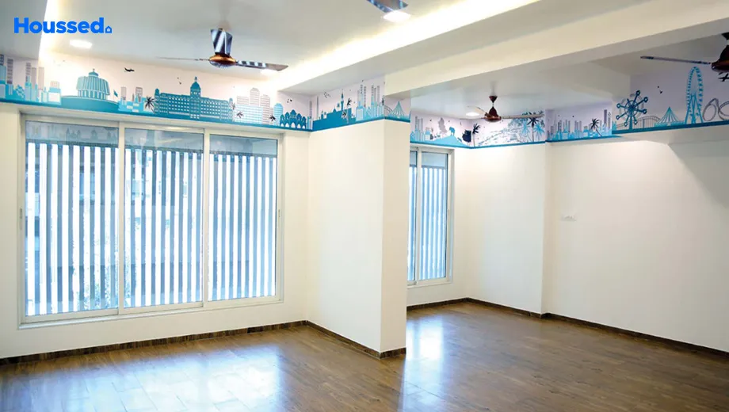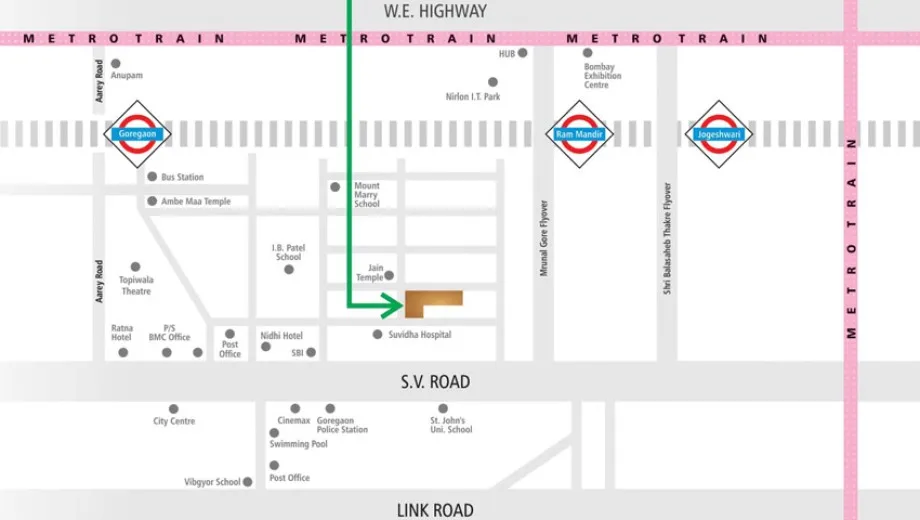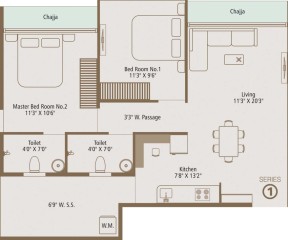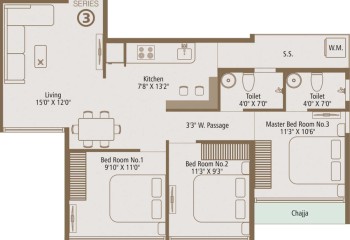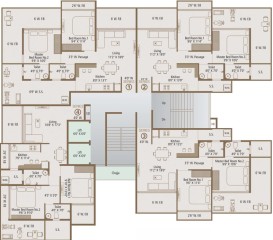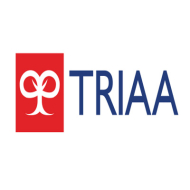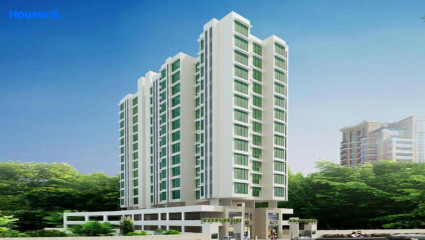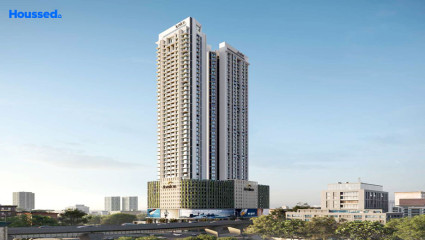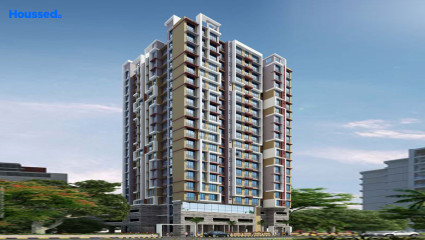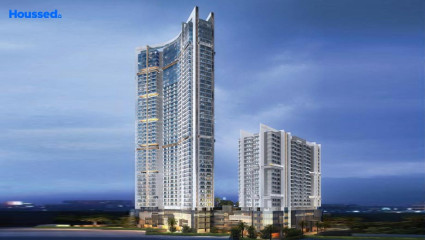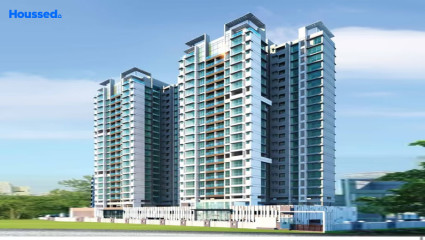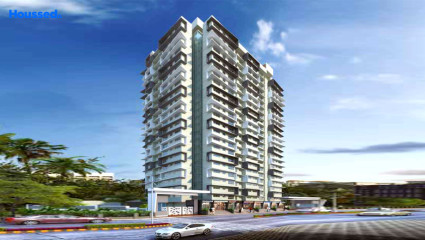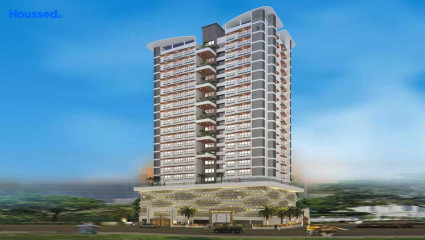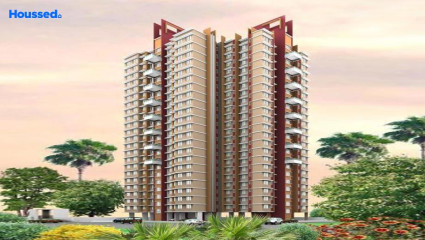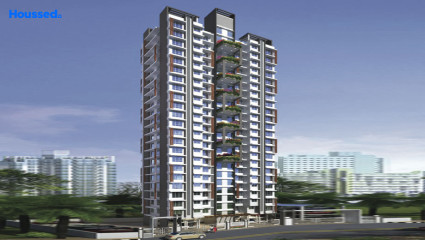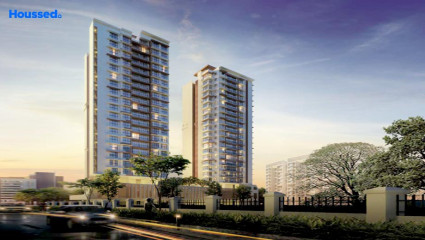Ashtha Heights
₹ 2.2 Cr - 2.6 Cr
Property Overview
- 2, 3 BHKConfiguration
- 650 - 760 Sq ftCarpet Area
- CompletedStatus
- December 2019Rera Possession
- 108 UnitsNumber of Units
- 22 FloorsNumber of Floors
- 3 TowersTotal Towers
- 0.5 AcresTotal Area
Key Features of Ashtha Heights
- Ample Parking Space.
- Top Notch Amenities.
- Automatic Lifts.
- Spacious Apartments.
- Designed with Modernity.
- Tight Security.
About Property
A residence with a clean and green environment, gorgeous architecture, modern amenities and much more is what everyone dreams about. Town Developers, one of the most renowned names that ready-to-move apartments within the budget, present Ashtha Heights.
The residence has an astonishing exterior view, a luxurious entrance to the building, a fitness centre with modern equipment, a peaceful area for yoga and meditation, a spacious conference room, a seat-out for a senior group of people, a place for skating, and much more. These amenities can be used by all the residents residing in the building.
There are many significant locations such as education centres, hospitals, malls, main roads, and more close to Ashtha Heights. Some are I.B Patel School, Post Office, Jain Temple, Mount Marry School, Nidhi Hotel, Suvidha Hospital, and many others.
Configuration in Ashtha Heights
Carpet Area
656 sq.ft.
Price
₹ 2.24 Cr
Carpet Area
756 sq.ft.
Price
₹ 2.58 Cr
Ashtha Heights Amenities
Convenience
- Parking and transportation
- Society Office
- Convenience Store
- Lift
- Yoga Room
- Meditation Zone
- Children Playing Zone
- Senior Citizen Sitting Area
- Senior Citizens' Walking Track
Sports
- Gymnasium
- Kids Play Area
- Indoor Games
- Multipurpose Play Court
- Skating Rink
- Human Chess
- Jogging Track
- Table Tennis
Leisure
- Community Club
- Recreation/Kids Club
- Indoor Kids' Play Area
- Indoor Games And Activities
- Vastu-compliant designs
- Nature Walkway
Safety
- Fire Fighting System
- 24/7 Security
- Reserved Parking
- Maintenance Staff
- Cctv For Common Areas
- Entrance Gate With Security
Environment
- Themed Landscape Garden
- Mo Sewage Treatment Plant
- Eco Life
- Rainwater Harvesting
Home Specifications
Interior
- Stainless steel sink
- Texture finish Walls
- Anti-skid Ceramic Tiles
- Concealed Electrification
- Concealed Plumbing
- Marble flooring
- Multi-stranded cables
- Modular kitchen
- Dry Balcony with Tiles
- Premium sanitary and CP fittings
- Aluminium sliding windows
- Vitrified tile flooring
Explore Neighbourhood
4 Hospitals around your home
Kapadia Multispeciality Hospital
Oyster Hospital
Suvidha Hospital & Polyclinic
Anand Health Care Hospital
4 Restaurants around your home
Domino's Pizza
Lalit Fine Dine
Eva's Pizza
Starbucks
4 Schools around your home
Lords College
St. Thomas Junior College
Oberoi International School
Jawahar Vidyalaya High School
4 Shopping around your home
The Hub Mall
Infinity Mall
Hypercity Mall
Harmony Mall
Map Location Ashtha Heights
 Loan Emi Calculator
Loan Emi Calculator
Loan Amount (INR)
Interest Rate (% P.A.)
Tenure (Years)
Monthly Home Loan EMI
Principal Amount
Interest Amount
Total Amount Payable
Town Developers
Established in 2009, Town Developers built their name by adding their landmarking projects to enhance the lives of people living there. They are one of the top builders and developers involved in building their name to a greater extent.
They have delivered multiple landmark projects in different locations of Mumbai to uplift the living standards of Mumbaikars. Their projects are Astha Serene, Astha Heights, and many more such projects that have brought them their name in the field of real estate development.
FAQs
What is the Price Range in Ashtha Heights?
₹ 2.2 Cr - 2.6 Cr
Does Ashtha Heights have any sports facilities?
Ashtha Heights offers its residents Gymnasium, Kids Play Area, Indoor Games, Multipurpose Play Court, Skating Rink, Human Chess, Jogging Track, Table Tennis facilities.
What security features are available at Ashtha Heights?
Ashtha Heights hosts a range of facilities, such as Fire Fighting System, 24/7 Security, Reserved Parking, Maintenance Staff, Cctv For Common Areas, Entrance Gate With Security to ensure all the residents feel safe and secure.
What is the location of the Ashtha Heights?
The location of Ashtha Heights is Goregaon West, Mumbai.
Where to download the Ashtha Heights brochure?
The brochure is the best way to get detailed information regarding a project. You can download the Ashtha Heights brochure here.
What are the BHK configurations at Ashtha Heights?
There are 2 BHK, 3 BHK in Ashtha Heights.
Is Ashtha Heights RERA Registered?
Yes, Ashtha Heights is RERA Registered. The Rera Number of Ashtha Heights is P51800001546.
What is Rera Possession Date of Ashtha Heights?
The Rera Possession date of Ashtha Heights is December 2019
How many units are available in Ashtha Heights?
Ashtha Heights has a total of 108 units.
What flat options are available in Ashtha Heights?
Ashtha Heights offers 2 BHK flats in sizes of 656 sqft , 3 BHK flats in sizes of 756 sqft
How much is the area of 2 BHK in Ashtha Heights?
Ashtha Heights offers 2 BHK flats in sizes of 656 sqft.
How much is the area of 3 BHK in Ashtha Heights?
Ashtha Heights offers 3 BHK flats in sizes of 756 sqft.
What is the price of 2 BHK in Ashtha Heights?
Ashtha Heights offers 2 BHK of 656 sqft at Rs. 2.24 Cr
What is the price of 3 BHK in Ashtha Heights?
Ashtha Heights offers 3 BHK of 756 sqft at Rs. 2.58 Cr
Top Projects in Goregaon West
- Kabra Aurum
- Poddar Samadhan
- Parshva Giriraj
- Sahajanand Athena
- Oxford Codename Dreamscape
- Laxmi Callista
- Sunteck City Avenue 2
- Ariha Signature
- Laxmi Sanskruti
- Kalpataru Radiance
- Lotus Residency
- Agarwal Florence
- PCPL Two One Two
- 36 Allure
- Radius Imperial Heights
- Laxmi Shrushti
- Satra One
- Wadhwa Crown Residences
- Sunteck 4th Avenue
- Raj Pantheon
- Kolte Patil Verve
- Asmi Vintage
- Chandak 34 Park Estate
- Bharat Arize
- Modirealty Vatvriksh
- Kabra Diamante
- Balwa Avalon Residency
- Chandak Stella
- Shivam Nirlon Five
- Sushanku Avenue 36
- Nutan Codename Step Up
- Oberoi Exquisite
- Kamala Gulmohar
- Dhanesh Sukhvilla
- Sangam The Luxor
- Shepherd Royal
- Dhariwal Swami Vivekanand
- Umang Vijayijwala
- ND Palai Towers
- Gundecha Sharda Villa
- Brihan Kenorita Jewel
- Amal Vivan
- Umang Westview
- Asmi Legend
- Nemi Bhavan
- BP DPS Parkview
- Rudra ODC 1
- Ashtha Heights
- Integrated Ramicon Golden Pass
- Ekta Tripolis
- Shreedham Classic
- Sahajanand Arista
© 2023 Houssed Technologies Pvt Ltd. All rights reserved.

