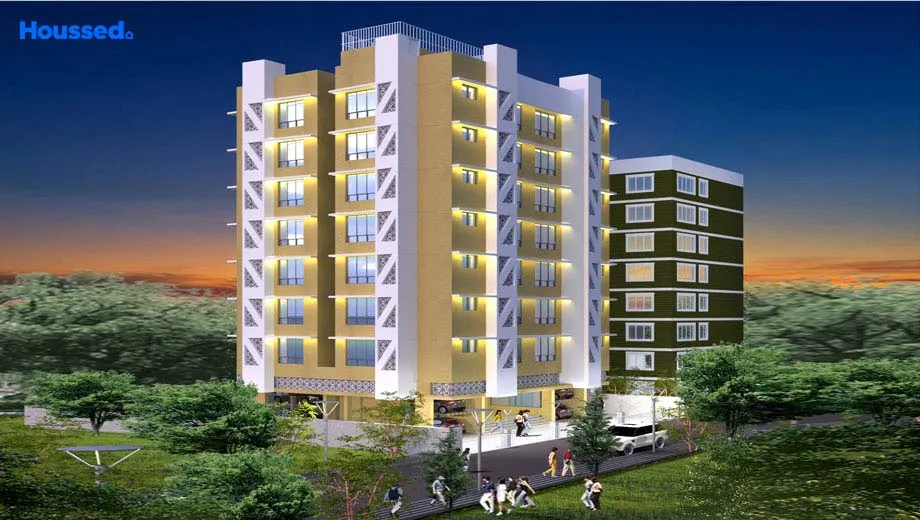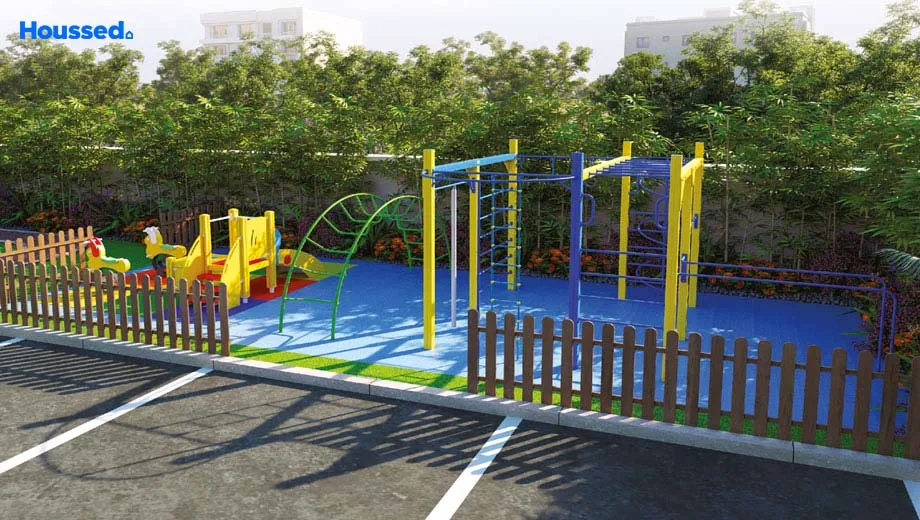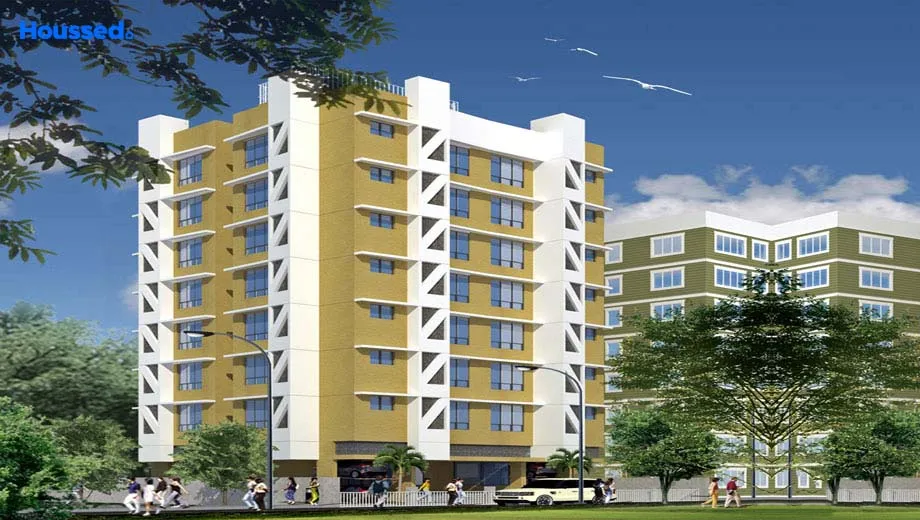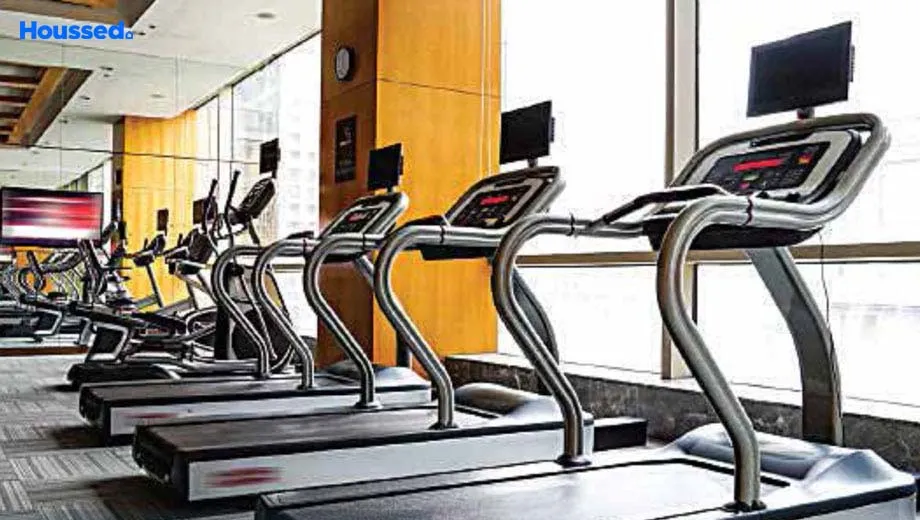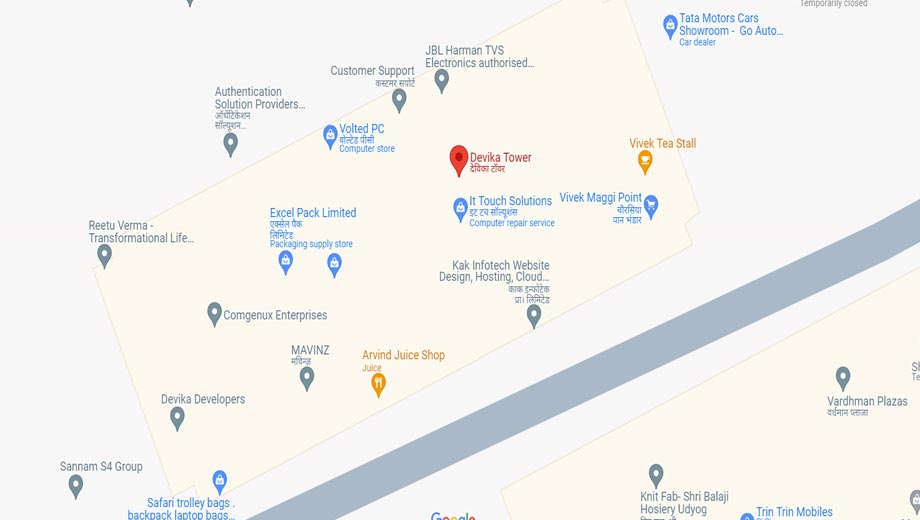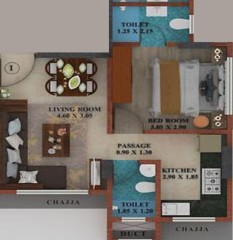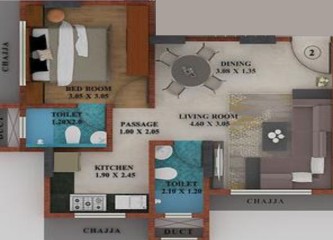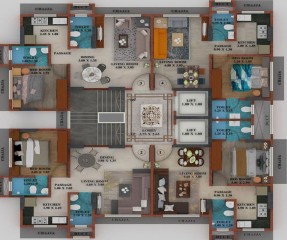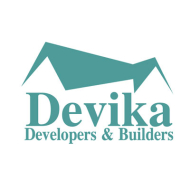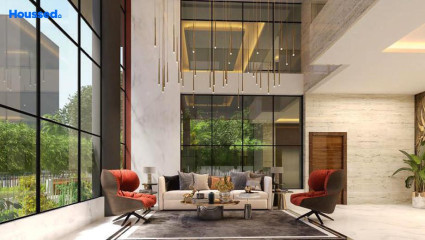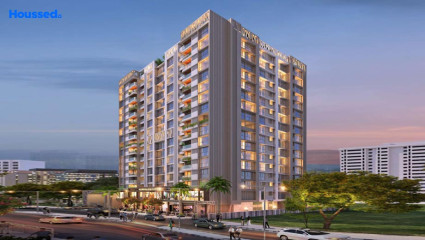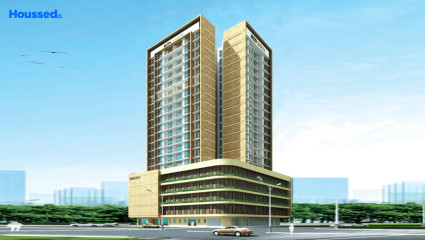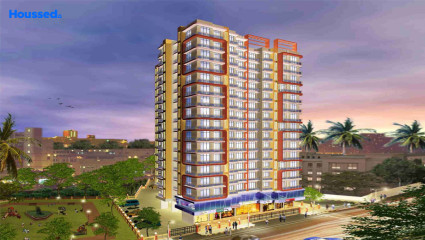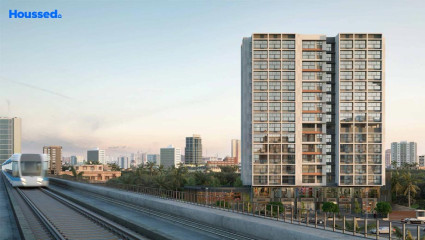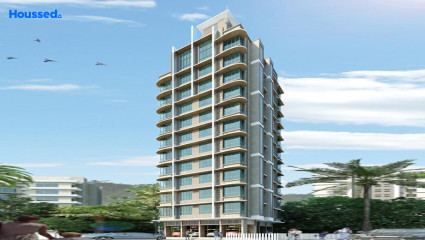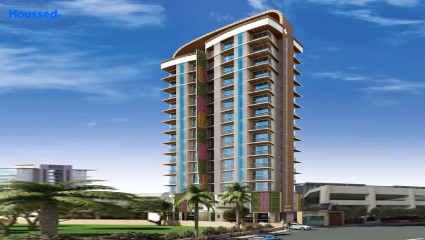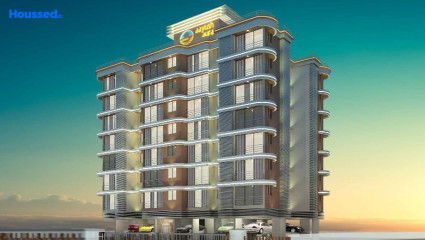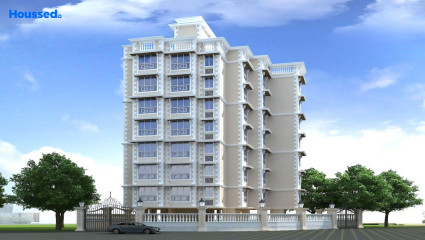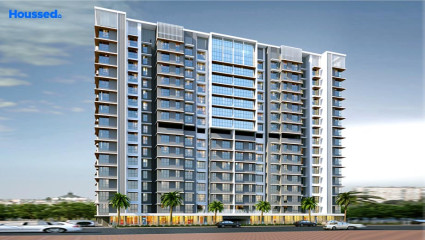Devika Tower
₹ 95 L - 1.1 Cr
Property Overview
- 1 BHKConfiguration
- 380 - 420 Sq ftCarpet Area
- Under DevelopmentStatus
- June 2024Rera Possession
- 28 UnitsNumber of Units
- 8 FloorsNumber of Floors
- 1 TowersTotal Towers
- 0.11 AcresTotal Area
Key Features of Devika Tower
- Extravagant Entrance Lobby.
- Convenient Spaces.
- Secure Environment.
- Prime Location.
- Vastu Compliant Spaces.
- Fire Safety.
About Property
Devika Developers and Builders presents Devika Towers in Chembur of Mumbai as one of the projects that give you both location and amenities included in one place. The property is just fine as you will be amazed at living here.
This 7-storey project fits just right to current architectural standards in the best way. The amenities included here are a gymnasium, swimming pool, yoga and meditation zone, a rooftop cafe, and a kid's play area in the project. The project's location is also perfect; everything is nearby, so you don't have to worry about accommodation.
It is located in the heart of Chembur, so many landmarks cover the project, such as Monorail Station, Bus Station, Freeway, BKC, Wadala, Golf Club, and Sindhi Gymkhana nearby. The addition of this project in Mumbai is the cherry on top. You will have everything in your own house without any compromise.
Configuration in Devika Tower
Carpet Area
386 sq.ft.
Price
₹ 98 L
Carpet Area
417 sq.ft.
Price
₹ 1.08 Cr
Devika Tower Amenities
Convenience
- Grand Entrance Lobby
- Lift
- Common Toilets
- Children Playing Zone
- Senior Citizen Sitting Area
- Senior Citizens' Walking Track
- High-Speed Elevators
- Parking and transportation
- Society Office
- Convenience Store
Sports
- Gymnasium
- Kids Play Area
- Indoor Games
- Jogging Track
- Cycle Track
Leisure
- Vastu-compliant designs
- Nature Walkway
- Wellness Club
- Community Club
- Indoor Kids' Play Area
- Indoor Games And Activities
Safety
- Cctv Surveillance
- Entrance Gate With Security
- 3 Tier Security System
- Fire Fighting System
- Earthquake-resistant
- 24/7 Security
Environment
- Rainwater Harvesting
- Zen Garden
- Themed Landscape Garden
- Drip Irrigation System
Home Specifications
Interior
- Geyser Point
- Concealed Plumbing
- Cp Fittings - Jaquar
- Marble flooring
- Piped Gas
- HDMI Port
- Aluminum False Ceiling
- Modular kitchen
- Premium sanitary and CP fittings
- Aluminium sliding windows
- Vitrified tile flooring
- Stainless steel sink
- Multi-stranded cables
- Anti-skid Ceramic Tiles
- Acrylic Emulsion Paint
- Concealed Electrification
- Dado Tiles
- Acrylic Emulsion Paint
Explore Neighbourhood
4 Hospitals around your home
BARC Hospital
K.J. Somaiya Hospital
Apollo Spectra Hospital
Kaya Clinic
4 Restaurants around your home
Barista
The Golden Wok
Kook
Punjab Sind Paneer Centre
4 Schools around your home
JBCN International School
St. Gregorios High School
St. Anthony's Girls' High School
Chembur High School
4 Shopping around your home
Cubic Mall
K Star Mall
Phoenix Market City Kurla
Neelyog Square Mall
Map Location Devika Tower
 Loan Emi Calculator
Loan Emi Calculator
Loan Amount (INR)
Interest Rate (% P.A.)
Tenure (Years)
Monthly Home Loan EMI
Principal Amount
Interest Amount
Total Amount Payable
Devika Developers & Builders
To bestow the best for tomorrow, Devika developers indulge themselves in gaining a deep understanding of the complexities and existing standards of the realty business. In elevating the platform of the real estate industry globally, they earned indisputable expertise of decades that guides them to win over every facet with exemplary craftsmanship.
With impressive integrity and impeccable commitment towards exuberant quality standards, they built a praiseworthy legacy. Moving ahead with the same enthusiasm and passion, Devika developers envision scaling new heights in the industry by exceeding expectations. With projects like Ishwar aangan and Trinity apartment, Devika developers have proven their capabilities to defeat every global challenge.
Ongoing Projects
1Upcoming Projects
3Total Projects
4
FAQs
What is the Price Range in Devika Tower?
₹ 95 L - 1.1 Cr
Does Devika Tower have any sports facilities?
Devika Tower offers its residents Gymnasium, Kids Play Area, Indoor Games, Jogging Track, Cycle Track facilities.
What security features are available at Devika Tower?
Devika Tower hosts a range of facilities, such as Cctv Surveillance, Entrance Gate With Security, 3 Tier Security System, Fire Fighting System, Earthquake-resistant, 24/7 Security to ensure all the residents feel safe and secure.
What is the location of the Devika Tower?
The location of Devika Tower is Chembur East, Mumbai.
Where to download the Devika Tower brochure?
The brochure is the best way to get detailed information regarding a project. You can download the Devika Tower brochure here.
What are the BHK configurations at Devika Tower?
There are 1 BHK in Devika Tower.
Is Devika Tower RERA Registered?
Yes, Devika Tower is RERA Registered. The Rera Number of Devika Tower is P5180032905.
What is Rera Possession Date of Devika Tower?
The Rera Possession date of Devika Tower is June 2024
How many units are available in Devika Tower?
Devika Tower has a total of 28 units.
What flat options are available in Devika Tower?
Devika Tower offers 1 BHK flats in sizes of 386 sqft , 417 sqft
How much is the area of 1 BHK in Devika Tower?
Devika Tower offers 1 BHK flats in sizes of 386 sqft, 417 sqft.
What is the price of 1 BHK in Devika Tower?
Devika Tower offers 1 BHK of 386 sqft at Rs. 98 L, 417 sqft at Rs. 1.08 Cr
Top Projects in Chembur East
- Mohite Mrugank
- Shree Krishna Pinnacle
- Poddar Spraha Diamond
- Mahavir Arham Mourya
- Trishabh Greens
- Safal Golf Residences
- Prive - Godrej Central
- NHA Siddhi Garima
- LD Viceroy
- Wadhwa Dukes Horizon
- Godrej RKS
- Ekta Crest
- Spenta The Ornata
- Jaydeep Estella
- Sanjona Abhilash
- Aayush Aura
- Shree Mount Resort
- Veena Serene
- Majestic Avighna
- Shri Sati Girivan Shivkunj
- Shubham Trident
- VL Stella Sapphire
- Tridhaatu Aranya
- Nirvaana Crown
- Shree Krishna Sangam
- Supreme Elenor
- BM Satyam Solaris
- Safal Sky
- Aayush Poornima
- Kukreja Chembur Heights 2
- Om Sai Deepjyoti
- Sai Samast
- Sabari Ashville
- Concrete Sai Srishti
- Supreme Epitome
- Safal Ganga Smruti
- Metro Nakshatra
- Paradigm 71 Midtown
- Aristocrat Divine Residency
- Arihant Balaji Pride
- Arham Vardham
- Metro Tulsi Elanza
- Safal Montbay
- SKG Suyog
- Tridhaatu Morya
- Safal Sainath
- Vaibhavlaxmi Queens Park
- SKG Nava Geeta
- Purva Clermont
- Swastik Elegance
- Thapar Suburbi
- Godrej Prime
- Sacvir Radha Continental
- Spenta Altavista
- Tridhaatu Aranya A Dream
- Safal Trademark
- Sandu Luxe Legacy
- Om Sai Nanda Deep
- Arth My Divine
- Nirvaana Pearl
- Mahavir Arham Brindavan
- Crystal Chembur High
- Sabari Natekar Heights
- Avron V
- Tricity Natraj
- Veena Serenity
- Pardis Sai Shraddha
- Panache Premiere
- Kukreja Estate
- Vardhan Heights
- Aayush Aarna
- K&M Madonna
- Safal Shree Saraswati
- Tridhaatu Prarambh
- Safal Sai
- Veena Senterio
- Nirvaana Solitaire
- Godrej Sky Terraces
- Ekta Panorama
- Adityaraj Supreme
- Sai Sansar
- Majestic Shreyas
- Devika Tower
- 5th Avenue Prasanna Aura
- Heritage Solitaire
- Mangal Smriti
- Cityline Suprabhat Classic
- Bholenath Chembur Castle
- V3 117 Residency
- Ruparel Primero
- Heritage Castle
- Aayush Ayaansh
- Hubtown Seasons
- GeeCee Proximus
- Tridhaatu Aum
- Aayush Gulmohar
- Janki Heritage
- Geetanjali Heritage
- Red Brick Brizo Residency
- Satra Harmony
- 49 Simandhar Royale
© 2023 Houssed Technologies Pvt Ltd. All rights reserved.

