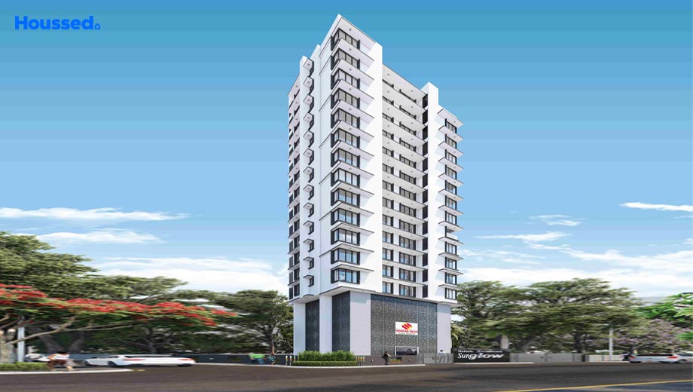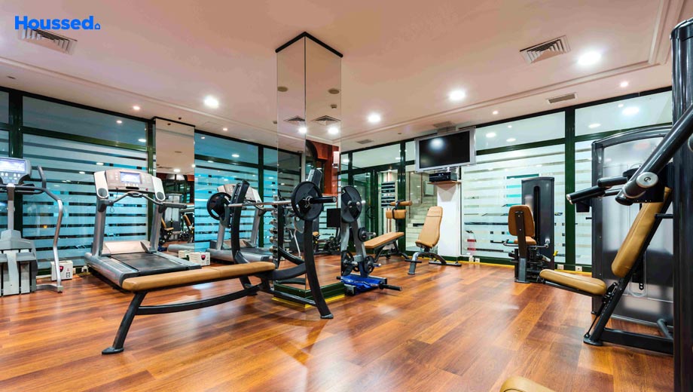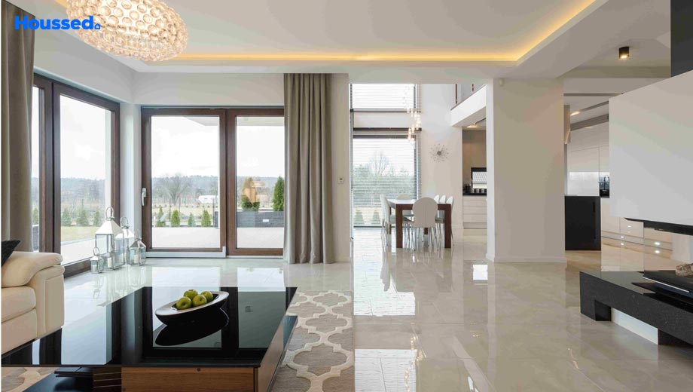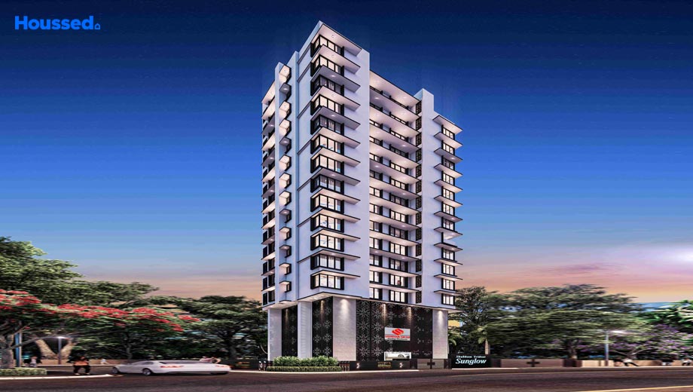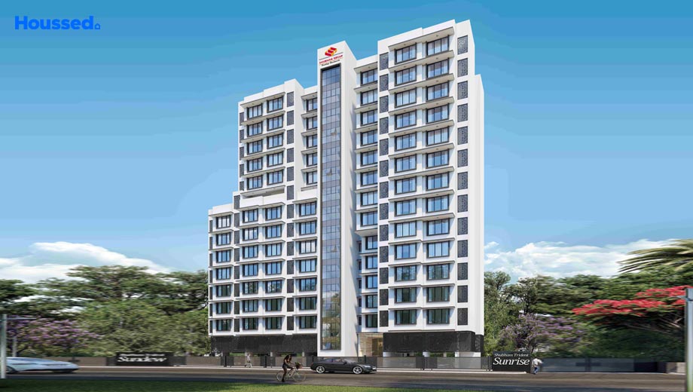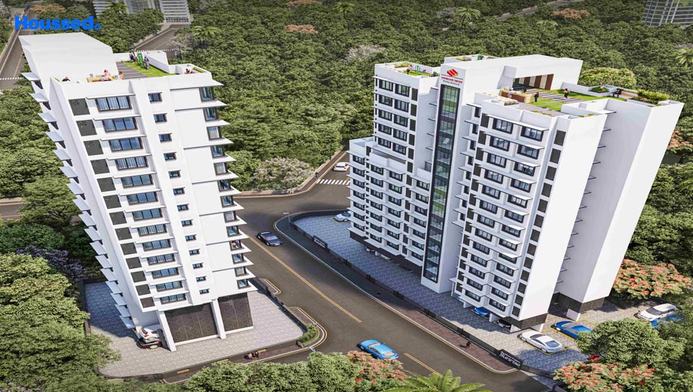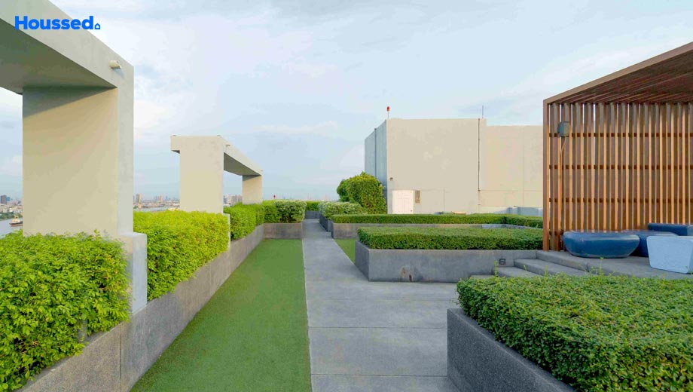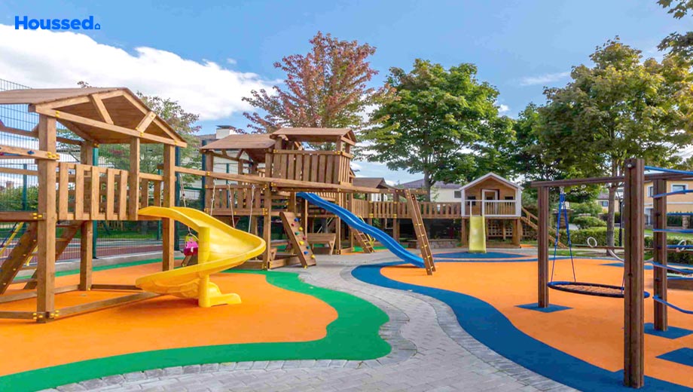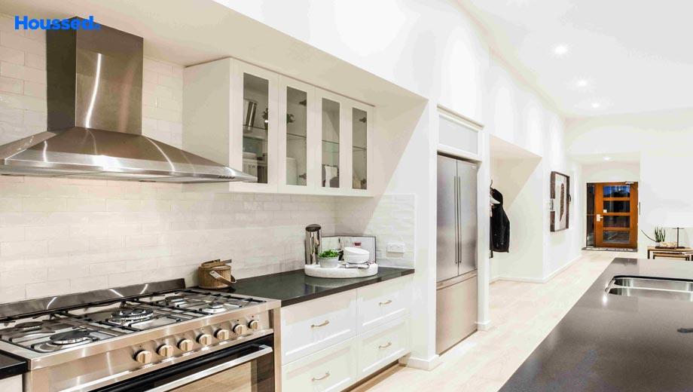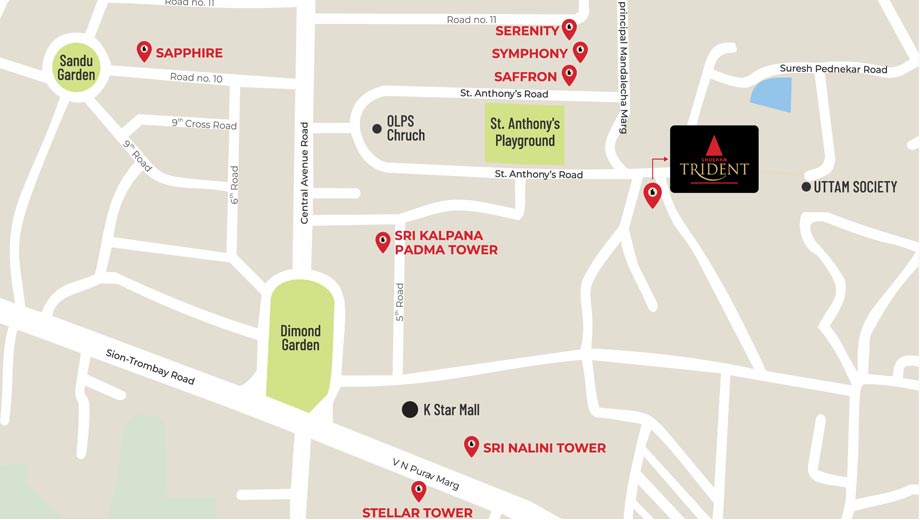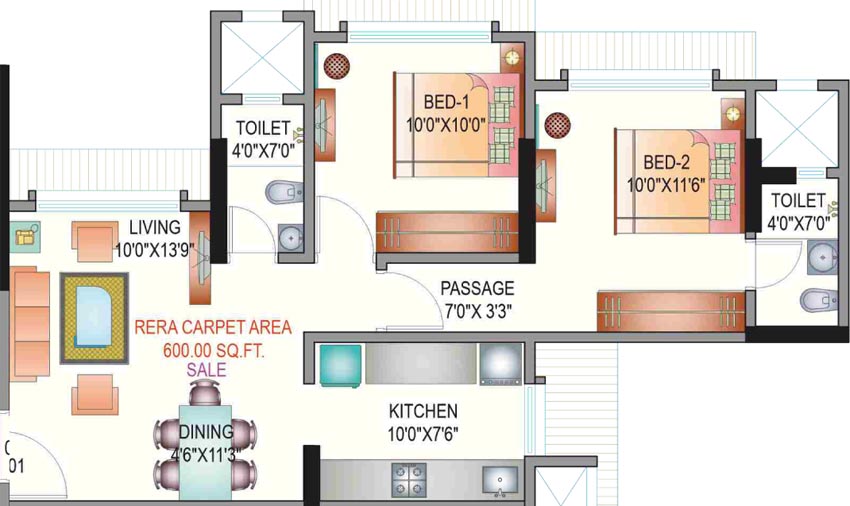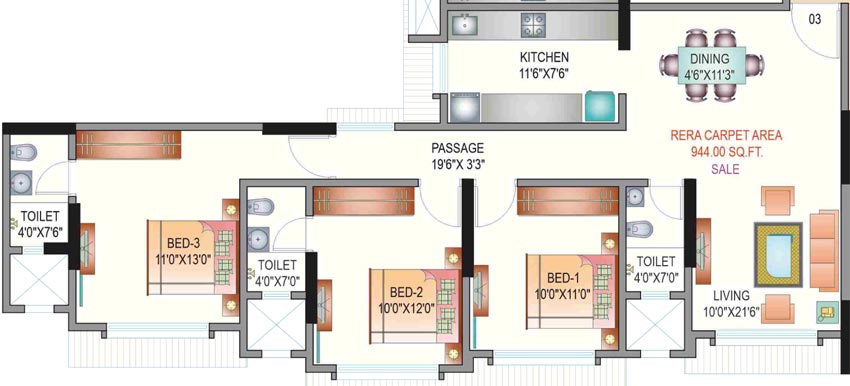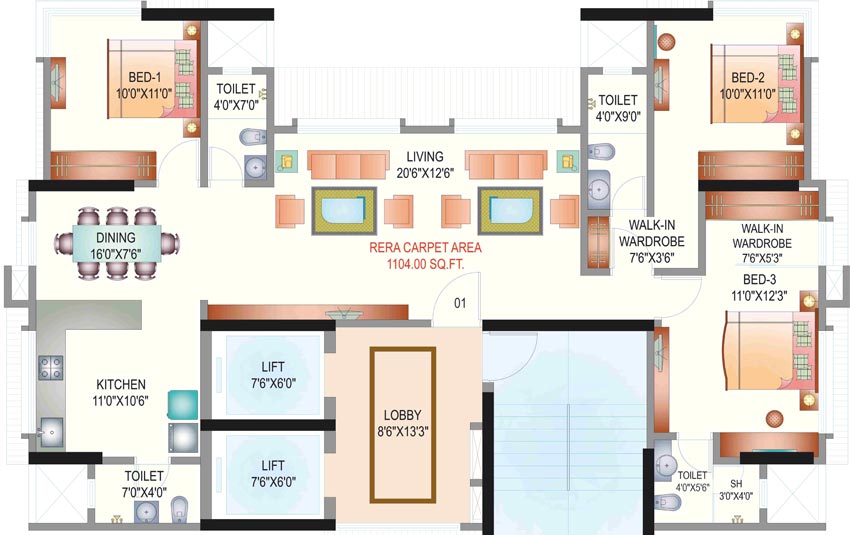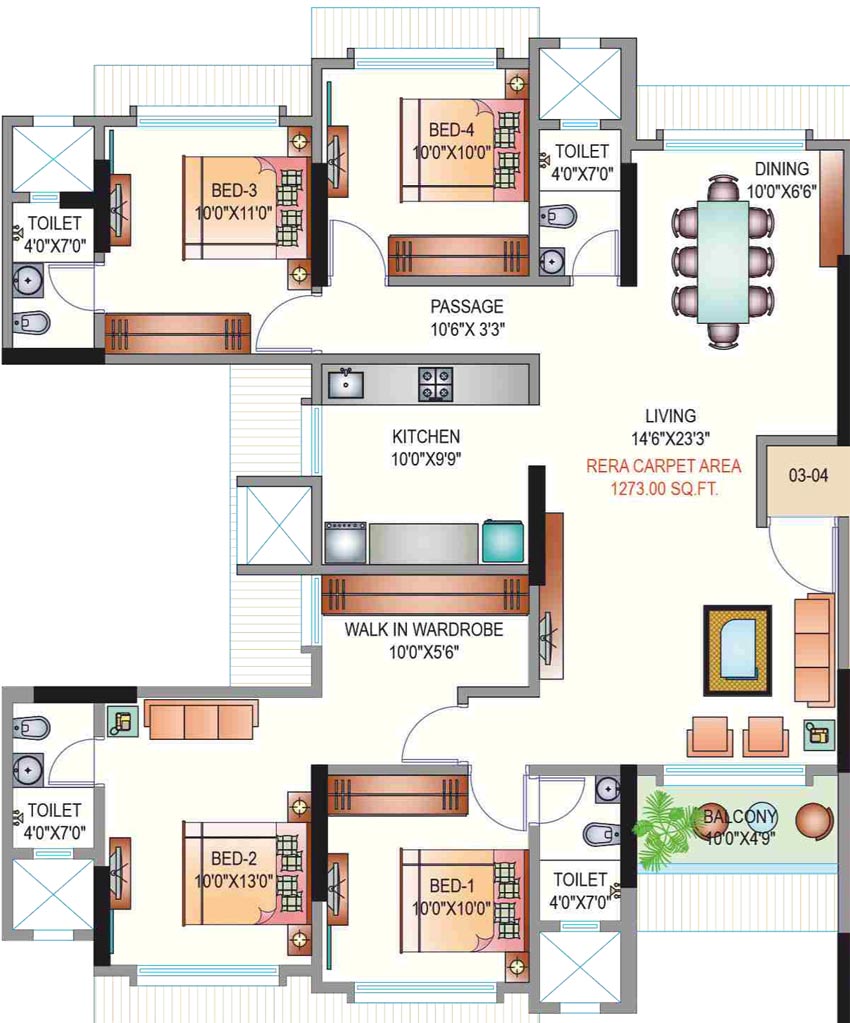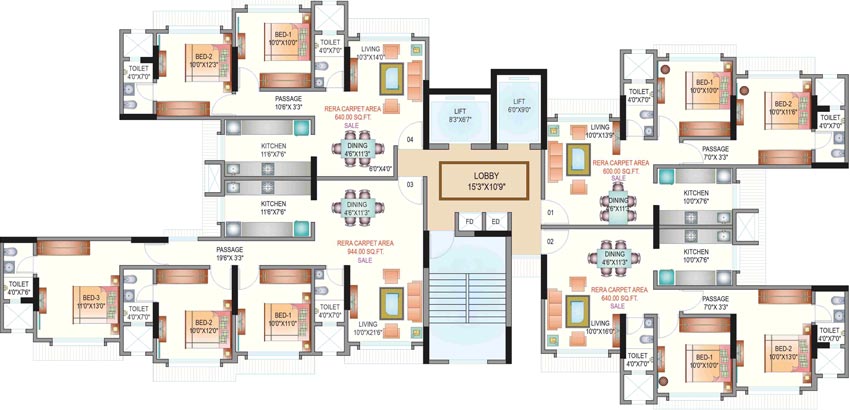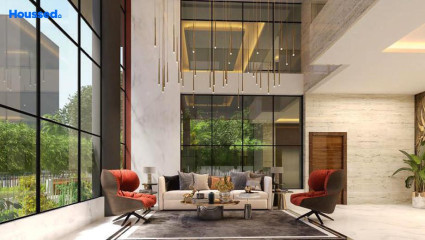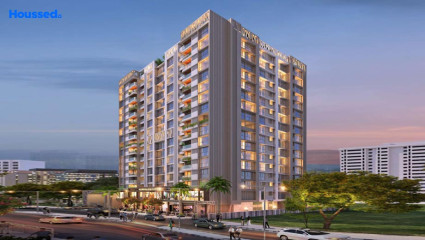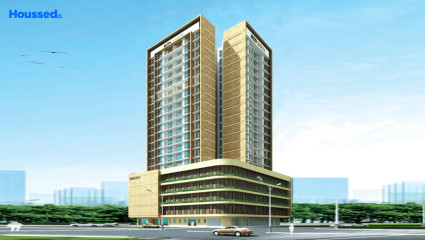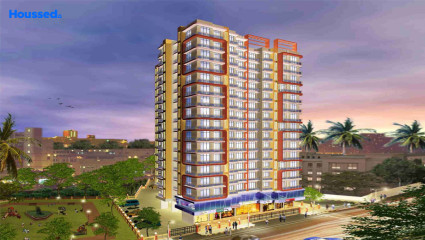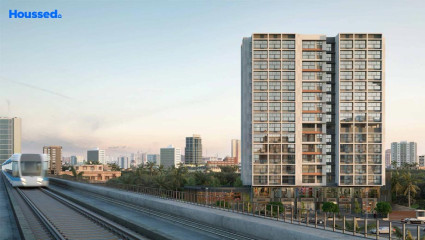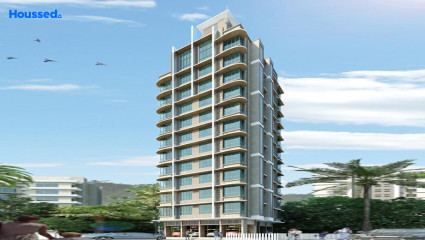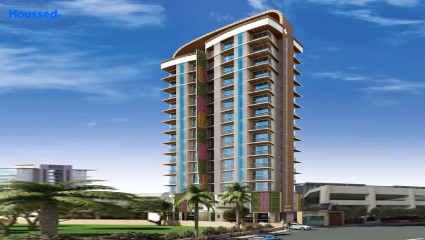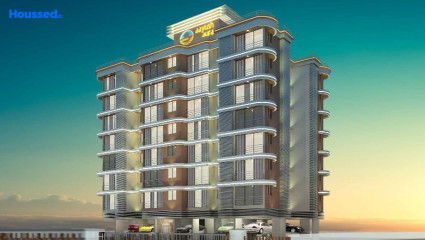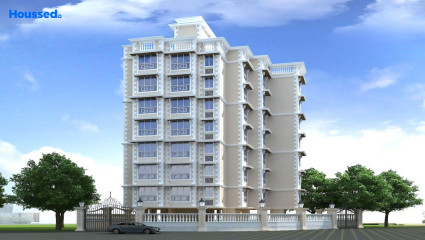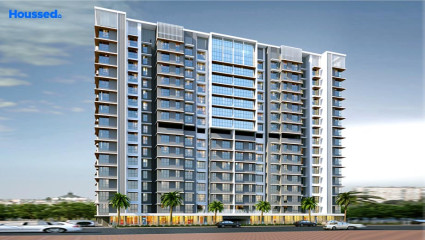Shubham Trident
₹ 1.9 Cr - 3.6 Cr
Property Overview
- 2, 3, 4 BHKConfiguration
- 600 - 1280 Sq ftCarpet Area
- Nearing CompletionStatus
- December 2024Rera Possession
- 36 UnitsNumber of Units
- 14 FloorsNumber of Floors
- 3 TowersTotal Towers
- 0.41 AcresTotal Area
Key Features of Shubham Trident
- Prime Location.
- Architectural Excellence.
- Spacious Homes.
- Luxurious Living.
- World-Class Amenities.
- Secure Environment.
About Property
Shubham Trident, crafted by Shubham Groups, stands as a premier residential project nestled in the heart of Chembur, Mumbai. Boasting seamless connectivity via road and rail networks, Chembur offers residents convenient access to the vibrant pulse of Mumbai. The project epitomizes architectural finesse fused with contemporary amenities, promising a lifestyle of unparalleled comfort.
Comprising luxurious 4 BHK air-conditioned sundeck homes, Shubham Trident caters to the discerning tastes of modern families. Each residence is meticulously designed to harmonize elegance with functionality, featuring modular kitchens and private gardens that offer tranquil retreats amidst the urban bustle. The project sets a new standard for opulence, providing residents with world-class experiences that redefine luxury living.
Shubham Trident isn't merely a residential complex; it's a testament to sophistication and refinement, where every detail is curated to elevate the living experience. With its strategic location, exquisite design, and premium amenities, Shubham Trident beckons those in pursuit of a lifestyle characterized by comfort, convenience, and exclusivity.
Configuration in Shubham Trident
Carpet Area
600 sq.ft.
Price
₹ 1.92 Cr
Carpet Area
944 sq.ft.
Price
₹ 3.02 Cr
Carpet Area
1104 sq.ft.
Price
₹ 3.53 Cr
Carpet Area
1273 sq.ft.
Price
₹ 4.07 Cr
Shubham Trident Amenities
Convenience
- Children Playing Zone
- Senior Citizen Sitting Area
- Senior Citizens' Walking Track
- Parking and transportation
- Multipurpose Hall
- Society Office
- 24X7 Water Supply
- Convenience Store
- Intercom Facility
- Power Back Up
- Solar Power
- Meditation Zone
Sports
- Cycle Track
- Gymnasium
- Kids Play Area
- Indoor Games
- Jogging Track
Leisure
- Community Club
- Indoor Kids' Play Area
- Indoor Games And Activities
- Vastu-compliant designs
- Nature Walkway
Safety
- 24/7 Security
- Reserved Parking
- Cctv Surveillance
- Entrance Gate With Security
- Video Door Phone
- Fire Fighting System
Environment
- Mo Sewage Treatment Plant
- Eco Life
- Drip Irrigation System
- Rainwater Harvesting
Home Specifications
Interior
- Anti-skid Ceramic Tiles
- Concealed Electrification
- Concealed Plumbing
- Multi-stranded cables
- Laminated Flush Doors
- Marble flooring
- Modular kitchen
- Premium sanitary and CP fittings
- Vitrified tile flooring
- Stainless steel sink
Explore Neighbourhood
4 Hospitals around your home
BARC Hospital
Sushrut Hospital
K.J. Somaiya Hospital
RCF Hospital
4 Restaurants around your home
Barista
The Golden Wok
Mad Over Donuts
Smokey Dough
4 Schools around your home
JBCN International School
Swami Vivekanand Junior College
St. Gregorios High School
St. Anthony's Girls' High School
4 Shopping around your home
Cubic Mall
K Star Mall
Phoenix Market City Kurla
Neelyog Square Mall
Map Location Shubham Trident
 Loan Emi Calculator
Loan Emi Calculator
Loan Amount (INR)
Interest Rate (% P.A.)
Tenure (Years)
Monthly Home Loan EMI
Principal Amount
Interest Amount
Total Amount Payable
Shubham Group
Shubham Group, a distinguished real estate entity, boasts an impressive portfolio of luxury residential and commercial projects throughout Mumbai. Renowned for its commitment to excellence, the group, led by experienced Directors and Partners, has garnered the trust of contented homeowners. With a focus on meticulous planning, superior design, and timely completion, Shubham Group has become synonymous with quality construction.
All ongoing projects are RERA registered, reinforcing transparency and accountability. As a proud member of the Maharashtra Chambers of Housing Industry (MCHI), the group envisions transforming the city's landscape through a harmonious blend of technology, talent, and lifestyle concepts, ultimately enhancing the quality of life for its residents.
Ongoing Projects
1Completed Project
2Total Projects
3
FAQs
What is the Price Range in Shubham Trident?
₹ 1.9 Cr - 3.6 Cr
Does Shubham Trident have any sports facilities?
Shubham Trident offers its residents Cycle Track, Gymnasium, Kids Play Area, Indoor Games, Jogging Track facilities.
What security features are available at Shubham Trident?
Shubham Trident hosts a range of facilities, such as 24/7 Security, Reserved Parking, Cctv Surveillance, Entrance Gate With Security, Video Door Phone, Fire Fighting System to ensure all the residents feel safe and secure.
What is the location of the Shubham Trident?
The location of Shubham Trident is Chembur East, Mumbai.
Where to download the Shubham Trident brochure?
The brochure is the best way to get detailed information regarding a project. You can download the Shubham Trident brochure here.
What are the BHK configurations at Shubham Trident?
There are 2 BHK, 3 BHK, 4 BHK in Shubham Trident.
Is Shubham Trident RERA Registered?
Yes, Shubham Trident is RERA Registered. The Rera Number of Shubham Trident is P51800008658.
What is Rera Possession Date of Shubham Trident?
The Rera Possession date of Shubham Trident is December 2024
How many units are available in Shubham Trident?
Shubham Trident has a total of 36 units.
What flat options are available in Shubham Trident?
Shubham Trident offers 2 BHK flats in sizes of 600 sqft , 3 BHK flats in sizes of 944 sqft , 1104 sqft , 4 BHK flats in sizes of 1273 sqft
How much is the area of 2 BHK in Shubham Trident?
Shubham Trident offers 2 BHK flats in sizes of 600 sqft.
How much is the area of 3 BHK in Shubham Trident?
Shubham Trident offers 3 BHK flats in sizes of 944 sqft, 1104 sqft.
How much is the area of 4 BHK in Shubham Trident?
Shubham Trident offers 4 BHK flats in sizes of 1273 sqft.
What is the price of 2 BHK in Shubham Trident?
Shubham Trident offers 2 BHK of 600 sqft at Rs. 1.92 Cr
What is the price of 3 BHK in Shubham Trident?
Shubham Trident offers 3 BHK of 944 sqft at Rs. 3.02 Cr, 1104 sqft at Rs. 3.53 Cr
What is the price of 4 BHK in Shubham Trident?
Shubham Trident offers 4 BHK of 1273 sqft at Rs. 4.07 Cr
Top Projects in Chembur East
- Pardis Sai Shraddha
- Safal Montbay
- Aayush Poornima
- Aayush Aura
- V3 117 Residency
- Shree Krishna Sangam
- Heritage Castle
- Safal Golf Residences
- Shree Krishna Pinnacle
- Godrej RKS
- Tridhaatu Aranya A Dream
- Sabari Ashville
- Majestic Avighna
- Sacvir Radha Continental
- Bholenath Chembur Castle
- Prive - Godrej Central
- Ekta Crest
- Swastik Elegance
- Arihant Balaji Pride
- Tridhaatu Prarambh
- Om Sai Deepjyoti
- GeeCee Proximus
- Devika Tower
- Veena Serenity
- Aayush Aarna
- Mahavir Arham Mourya
- Jaydeep Estella
- Nirvaana Pearl
- Tridhaatu Morya
- Avron V
- Safal Shree Saraswati
- Shubham Trident
- Purva Clermont
- Metro Nakshatra
- Ekta Panorama
- Adityaraj Supreme
- Vardhan Heights
- Metro Tulsi Elanza
- Tridhaatu Aranya
- Aristocrat Divine Residency
- NHA Siddhi Garima
- Paradigm 71 Midtown
- VL Stella Sapphire
- Supreme Elenor
- Kukreja Estate
- Hubtown Seasons
- Godrej Prime
- Sai Samast
- Safal Sainath
- Sanjona Abhilash
- BM Satyam Solaris
- Janki Heritage
- Satra Harmony
- Tricity Natraj
- Wadhwa Dukes Horizon
- Majestic Shreyas
- Tridhaatu Aum
- Godrej Sky Terraces
- Cityline Suprabhat Classic
- Crystal Chembur High
- Mangal Smriti
- Safal Sky
- Safal Sai
- Thapar Suburbi
- Kukreja Chembur Heights 2
- Sabari Natekar Heights
- SKG Nava Geeta
- K&M Madonna
- 5th Avenue Prasanna Aura
- 49 Simandhar Royale
- Poddar Spraha Diamond
- Aayush Ayaansh
- Veena Senterio
- LD Viceroy
- Shree Mount Resort
- Spenta Altavista
- SKG Suyog
- Supreme Epitome
- Arham Vardham
- Veena Serene
- Sai Sansar
- Aayush Gulmohar
- Arth My Divine
- Concrete Sai Srishti
- Spenta The Ornata
- Panache Premiere
- Nirvaana Solitaire
- Ruparel Primero
- Om Sai Nanda Deep
- Sandu Luxe Legacy
- Red Brick Brizo Residency
- Safal Trademark
- Mohite Mrugank
- Mahavir Arham Brindavan
- Geetanjali Heritage
- Nirvaana Crown
- Safal Ganga Smruti
- Heritage Solitaire
- Trishabh Greens
- Vaibhavlaxmi Queens Park
- Shri Sati Girivan Shivkunj
© 2023 Houssed Technologies Pvt Ltd. All rights reserved.

