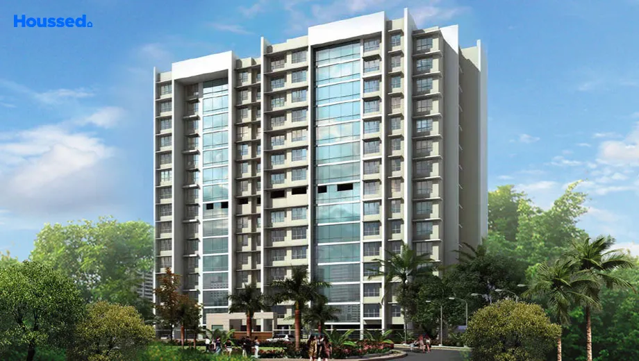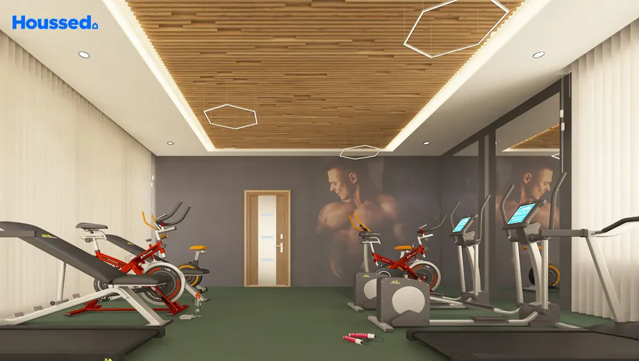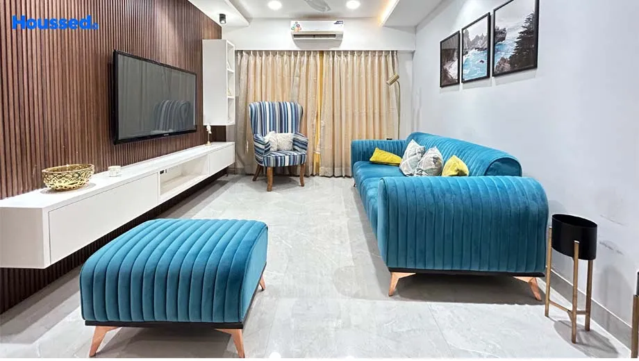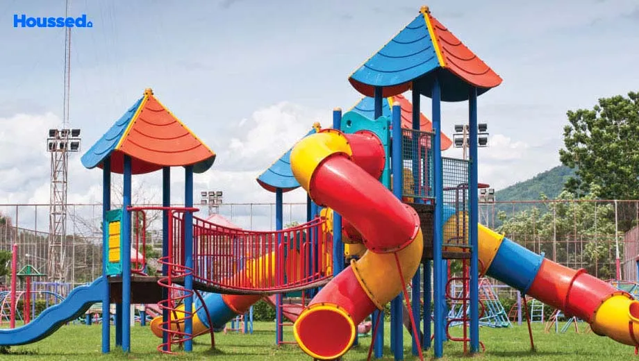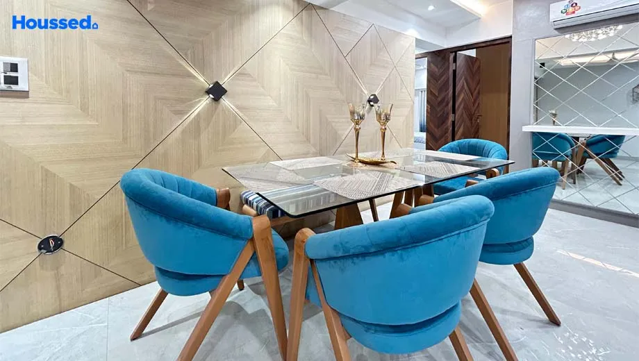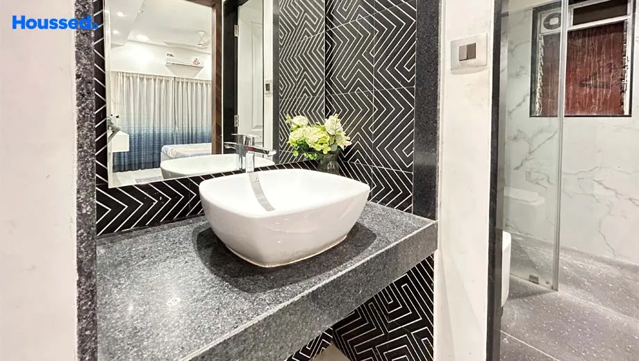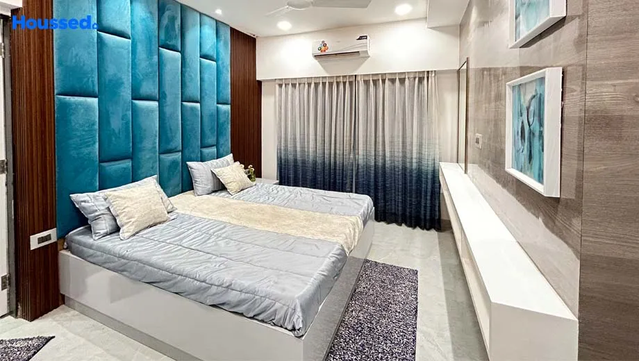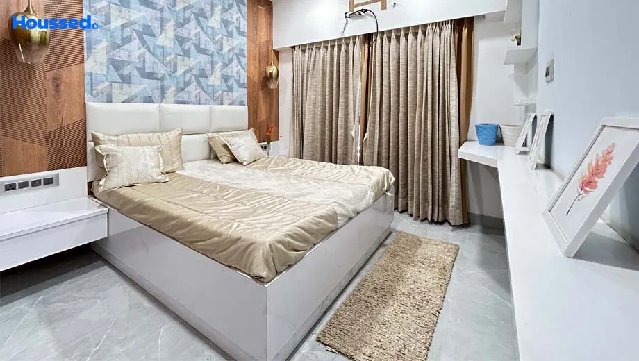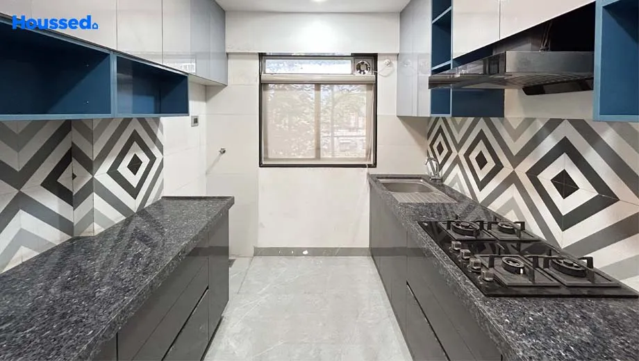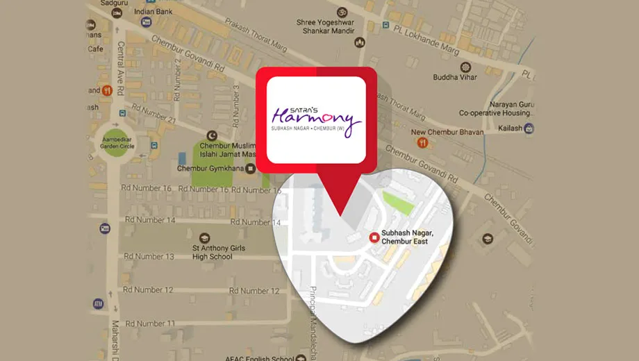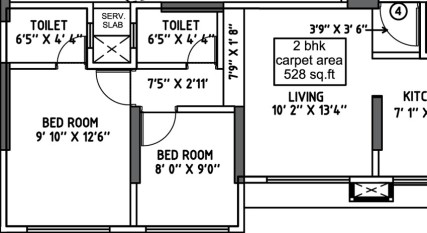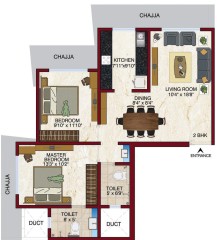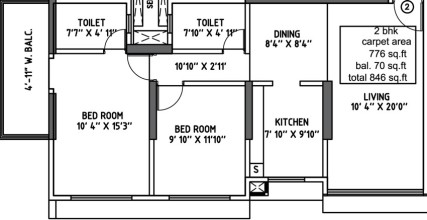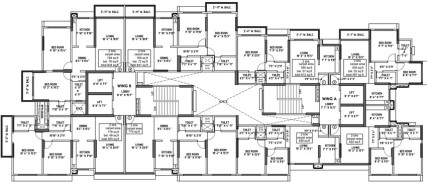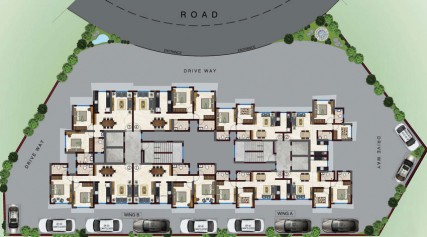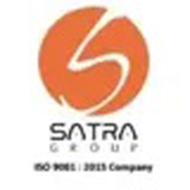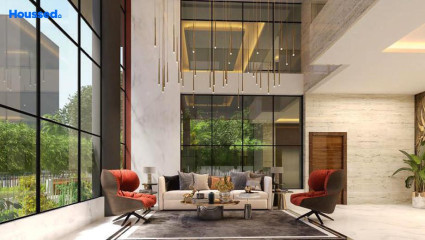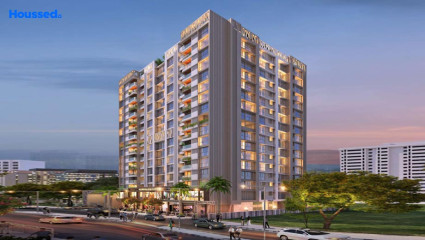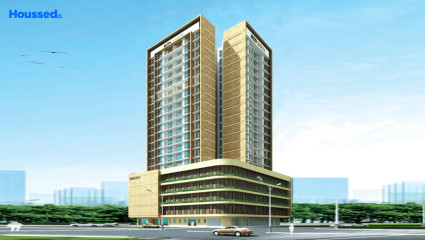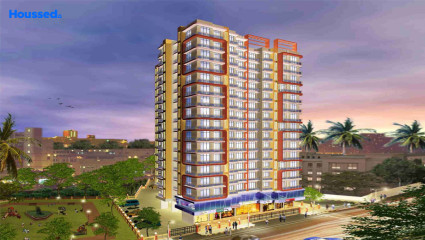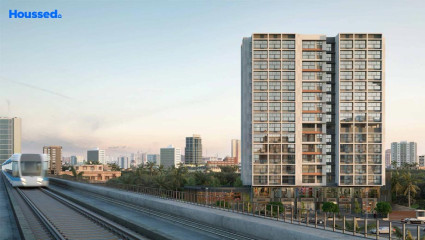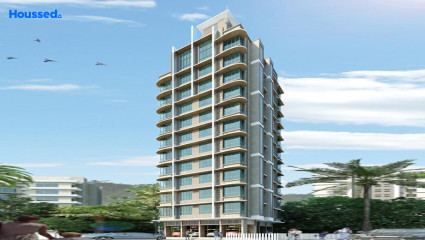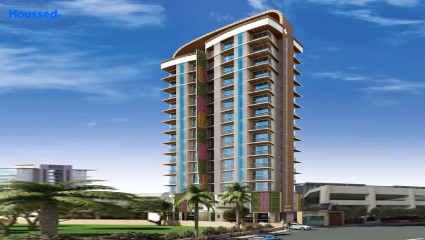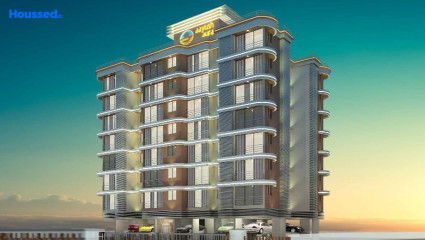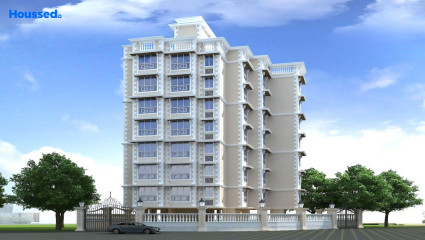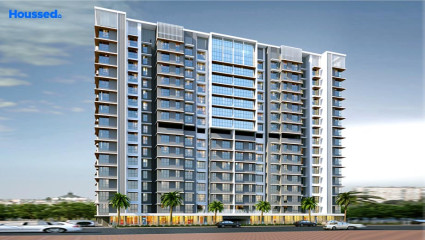Satra Harmony
₹ 1.4 Cr - 2.4 Cr
Property Overview
- 2 BHKConfiguration
- 520 - 850 Sq ftCarpet Area
- Ready To MoveStatus
- June 2023Rera Possession
- 89 UnitsNumber of Units
- 16 FloorsNumber of Floors
- 1 TowersTotal Towers
- 0.38 AcresTotal Area
Key Features of Satra Harmony
- Amazing Connectivity.
- Lush Green Spaces.
- Modern Homes.
- Lifestyle Amenities.
- Good Building Elevation.
- Spectacular Design.
About Property
Satra Harmony is a residential project located in Chembur, a suburb in the heart of Mumbai, India. It is designed to offer a living space that reflects love and comfort for the residents and their loved ones. The project aims to provide a lifestyle that is not only convenient but also surrounded by essential amenities and recreational options.
The project is designed with careful consideration of the residents' needs and preferences. The apartments and common areas are thoughtfully laid out to maximize space and enhance the overall living experience. Satra Harmony is likely to prioritize the safety and security of its residents, possibly providing 24/7 security measures and surveillance.
Satra Harmony is situated in Chembur, which is known for its strategic location and excellent connectivity to various parts of Mumbai. This allows residents easy access to malls, roads, educational institutions, and entertainment centers.
Configuration in Satra Harmony
Carpet Area
528 sq.ft.
Price
₹ 1.46 Cr
Carpet Area
710 sq.ft.
Price
₹ 1.96 Cr
Carpet Area
846 sq.ft.
Price
₹ 2.33 Cr
Satra Harmony Amenities
Convenience
- Children Playing Zone
- Senior Citizen Sitting Area
- Senior Citizens' Walking Track
- Parking and transportation
- Society Office
- Convenience Store
- Power Back Up
- Solar Power
- Meditation Zone
Sports
- Gymnasium
- Kids Play Area
- Indoor Games
- Jogging Track
- Cycle Track
Leisure
- Community Club
- Indoor Kids' Play Area
- Indoor Games And Activities
- Vastu-compliant designs
- Nature Walkway
Safety
- Cctv Surveillance
- Entrance Gate With Security
- Earthquake-resistant
- 24/7 Security
Environment
- Drip Irrigation System
- Rainwater Harvesting
- Mo Sewage Treatment Plant
- Eco Life
Home Specifications
Interior
- Laminated Flush Doors
- Marble flooring
- Modular kitchen
- Premium sanitary and CP fittings
- Vitrified tile flooring
- Stainless steel sink
- Concealed Electrification
- Concealed Plumbing
- Multi-stranded cables
Explore Neighbourhood
4 Hospitals around your home
Sushrut Hospital
K.J. Somaiya Hospital
Ashwini Hospital
Apollo Spectra Hospital
4 Restaurants around your home
Barista
The Golden Wok
Mad Over Donuts
Domino's Pizza
4 Schools around your home
St. Gregorios High School
St. Anthony's Girls' High School
Chembur High School
New Model English High School
4 Shopping around your home
Cubic Mall
K Star Mall
Phoenix Market City Kurla
Neelyog Square Mall
Map Location Satra Harmony
 Loan Emi Calculator
Loan Emi Calculator
Loan Amount (INR)
Interest Rate (% P.A.)
Tenure (Years)
Monthly Home Loan EMI
Principal Amount
Interest Amount
Total Amount Payable
Satra Group
Introducing Satra One, a real estate development company founded in 2011. They are categorized as an under-construction company that has accomplished various landmark projects to enhance people's lives. Satra One has built many remarkable projects in different locations in Mumbai to enhance people's living standards.
Many projects are meticulously designed buildings that no one can reject. Their hard work and strong will to accomplish the best have given them their reputation among their rivals. Their projects like Blue Noir, Shree Satyam, and Northern hills are equipped with high-tech facilities.
FAQs
What is the Price Range in Satra Harmony?
₹ 1.4 Cr - 2.4 Cr
Does Satra Harmony have any sports facilities?
Satra Harmony offers its residents Gymnasium, Kids Play Area, Indoor Games, Jogging Track, Cycle Track facilities.
What security features are available at Satra Harmony?
Satra Harmony hosts a range of facilities, such as Cctv Surveillance, Entrance Gate With Security, Earthquake-resistant, 24/7 Security to ensure all the residents feel safe and secure.
What is the location of the Satra Harmony?
The location of Satra Harmony is Chembur East, Mumbai.
Where to download the Satra Harmony brochure?
The brochure is the best way to get detailed information regarding a project. You can download the Satra Harmony brochure here.
What are the BHK configurations at Satra Harmony?
There are 2 BHK in Satra Harmony.
Is Satra Harmony RERA Registered?
Yes, Satra Harmony is RERA Registered. The Rera Number of Satra Harmony is P51800000726.
What is Rera Possession Date of Satra Harmony?
The Rera Possession date of Satra Harmony is June 2023
How many units are available in Satra Harmony?
Satra Harmony has a total of 89 units.
What flat options are available in Satra Harmony?
Satra Harmony offers 2 BHK flats in sizes of 528 sqft , 710 sqft , 846 sqft
How much is the area of 2 BHK in Satra Harmony?
Satra Harmony offers 2 BHK flats in sizes of 528 sqft, 710 sqft, 846 sqft.
What is the price of 2 BHK in Satra Harmony?
Satra Harmony offers 2 BHK of 528 sqft at Rs. 1.46 Cr, 710 sqft at Rs. 1.96 Cr, 846 sqft at Rs. 2.33 Cr
Top Projects in Chembur East
- Bholenath Chembur Castle
- Purva Clermont
- Sai Samast
- Shubham Trident
- Safal Sky
- BM Satyam Solaris
- Sandu Luxe Legacy
- Nirvaana Crown
- Ekta Panorama
- Safal Ganga Smruti
- Crystal Chembur High
- Aayush Aura
- Avron V
- Ekta Crest
- Veena Serenity
- Spenta The Ornata
- Tridhaatu Morya
- SKG Suyog
- Aayush Poornima
- Majestic Shreyas
- Veena Senterio
- Thapar Suburbi
- Prive - Godrej Central
- Kukreja Chembur Heights 2
- SKG Nava Geeta
- Safal Golf Residences
- Supreme Epitome
- Safal Montbay
- Tridhaatu Aum
- Trishabh Greens
- Paradigm 71 Midtown
- Tridhaatu Prarambh
- Concrete Sai Srishti
- Safal Sainath
- NHA Siddhi Garima
- Supreme Elenor
- Wadhwa Dukes Horizon
- Shree Krishna Sangam
- Aayush Gulmohar
- Om Sai Deepjyoti
- Heritage Solitaire
- Aayush Aarna
- Red Brick Brizo Residency
- Safal Trademark
- Metro Tulsi Elanza
- Kukreja Estate
- LD Viceroy
- 49 Simandhar Royale
- V3 117 Residency
- Metro Nakshatra
- Satra Harmony
- Tricity Natraj
- Vaibhavlaxmi Queens Park
- Mohite Mrugank
- Aristocrat Divine Residency
- Sanjona Abhilash
- Arihant Balaji Pride
- Poddar Spraha Diamond
- K&M Madonna
- Mahavir Arham Mourya
- GeeCee Proximus
- Vardhan Heights
- Shri Sati Girivan Shivkunj
- Sacvir Radha Continental
- Aayush Ayaansh
- Mangal Smriti
- Heritage Castle
- Nirvaana Solitaire
- Safal Sai
- Mahavir Arham Brindavan
- Hubtown Seasons
- Devika Tower
- Shree Krishna Pinnacle
- Adityaraj Supreme
- Arth My Divine
- Panache Premiere
- Nirvaana Pearl
- Pardis Sai Shraddha
- Swastik Elegance
- Godrej Sky Terraces
- Sabari Natekar Heights
- Arham Vardham
- Veena Serene
- Spenta Altavista
- Sai Sansar
- Shree Mount Resort
- Cityline Suprabhat Classic
- Sabari Ashville
- VL Stella Sapphire
- Geetanjali Heritage
- Om Sai Nanda Deep
- 5th Avenue Prasanna Aura
- Jaydeep Estella
- Ruparel Primero
- Tridhaatu Aranya A Dream
- Majestic Avighna
- Safal Shree Saraswati
- Tridhaatu Aranya
- Janki Heritage
- Godrej Prime
- Godrej RKS
© 2023 Houssed Technologies Pvt Ltd. All rights reserved.

