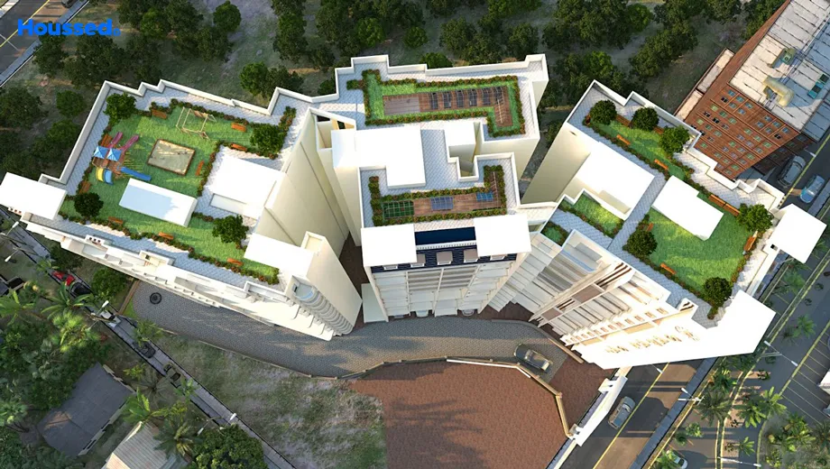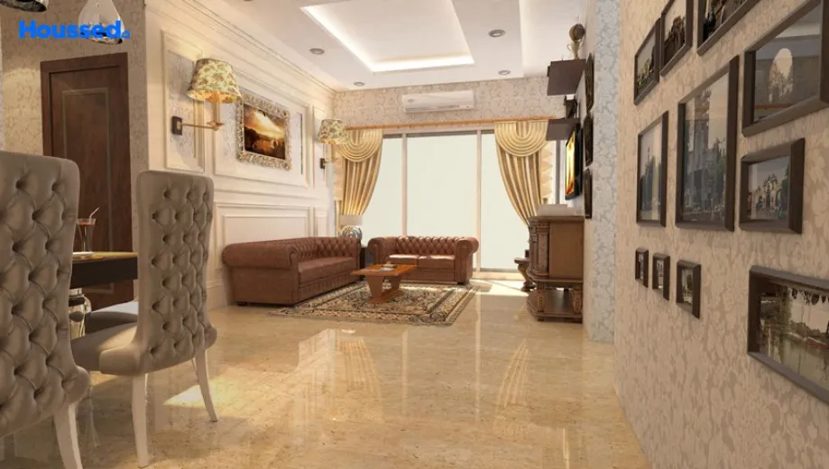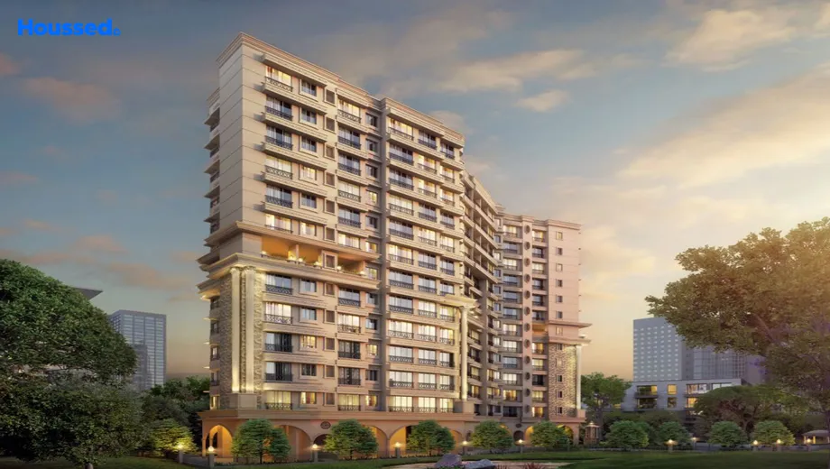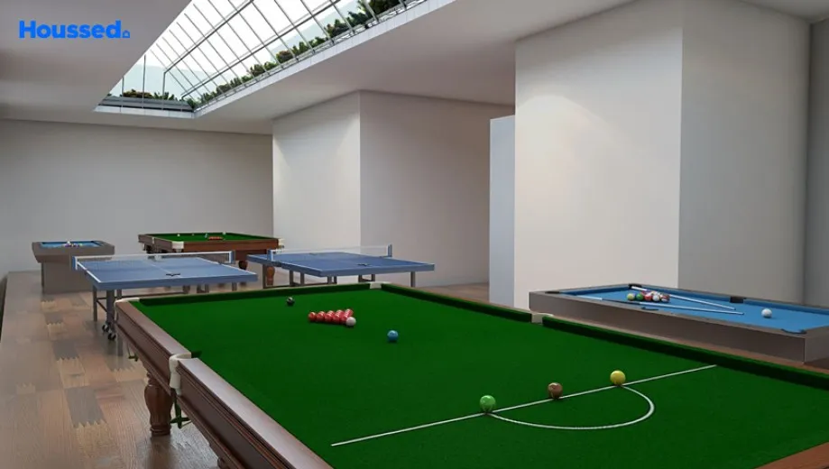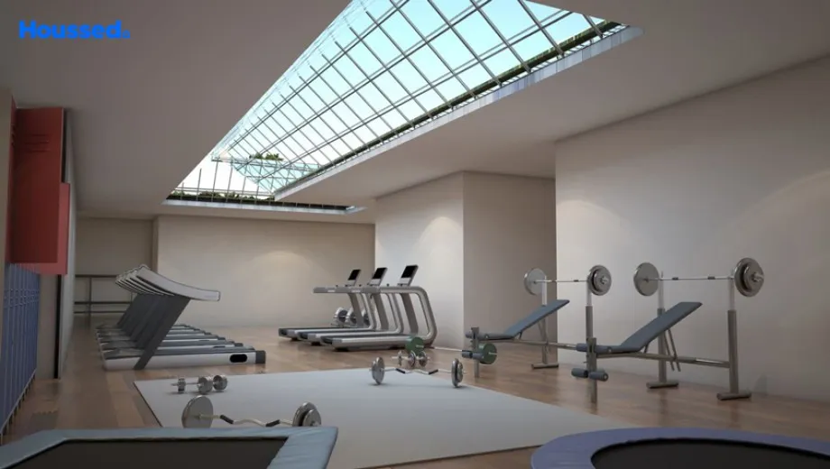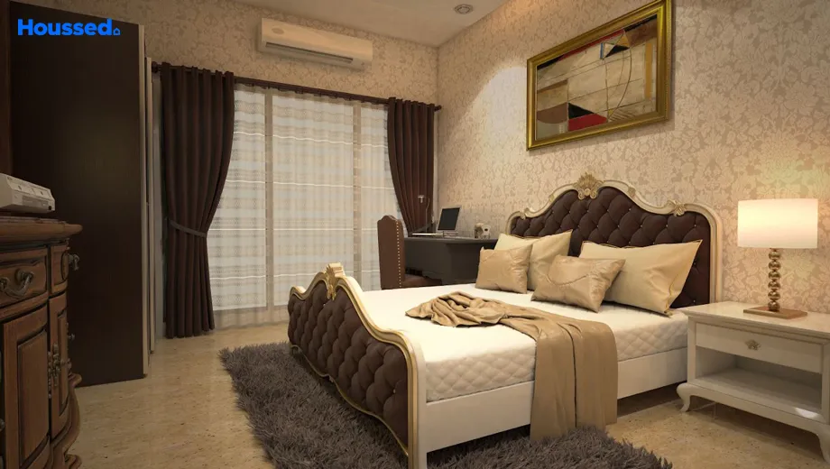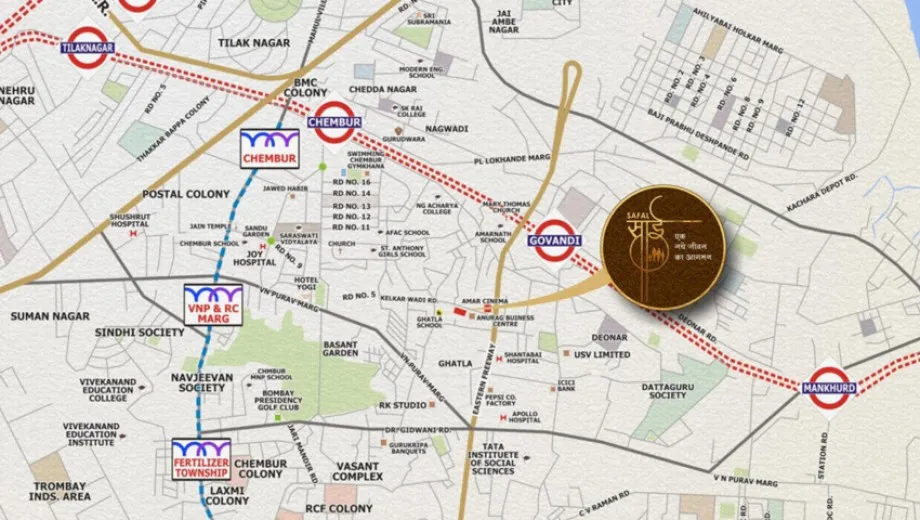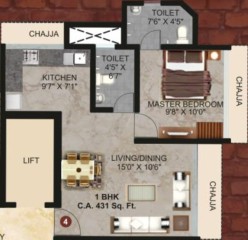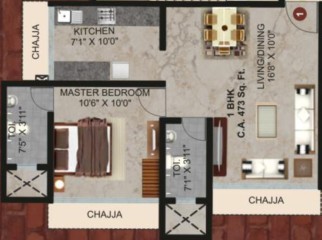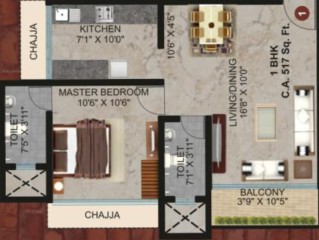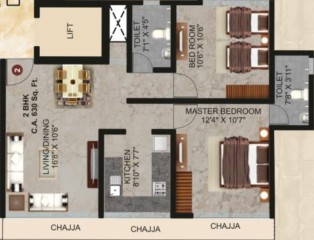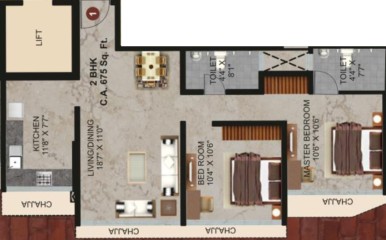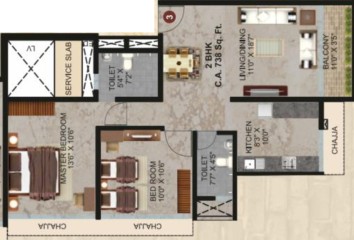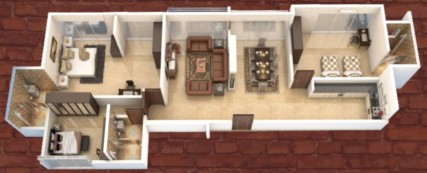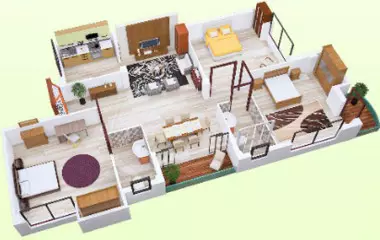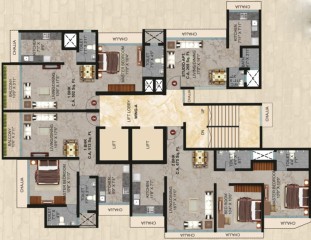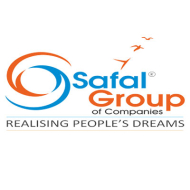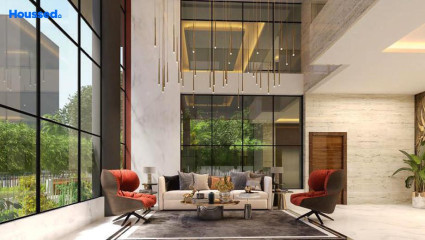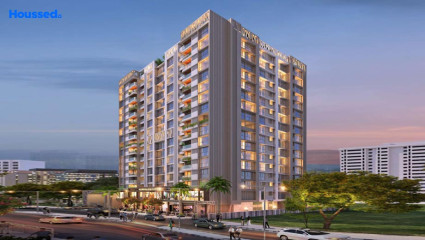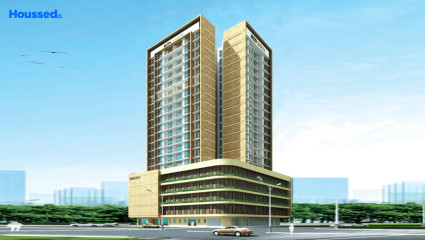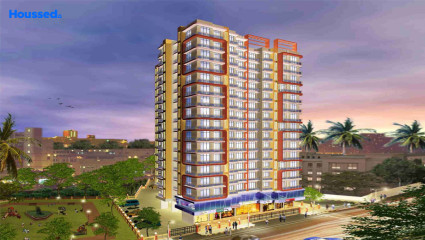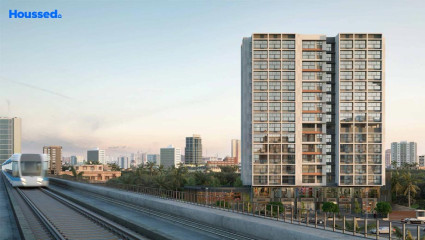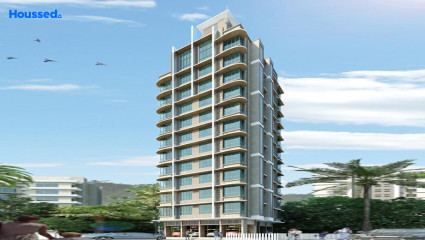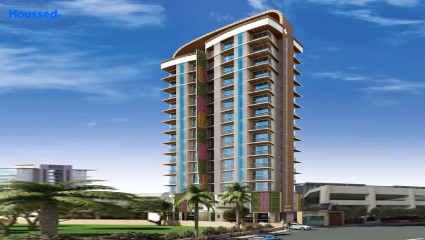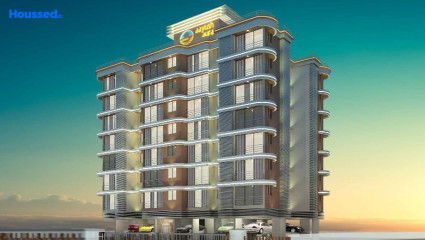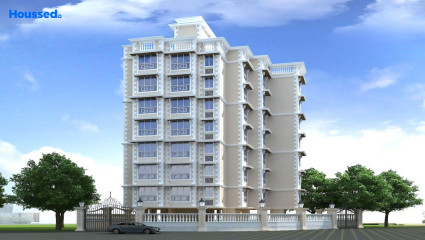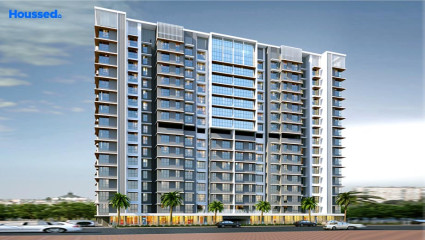Safal Sai
₹ 1.45 Cr - 5.1 Cr
Property Overview
- 1, 2, 3, 4.5 BHKConfiguration
- 430 - 1480 Sq ftCarpet Area
- Ready To MoveStatus
- December 2023Rera Possession
- 144 UnitsNumber of Units
- 12 FloorsNumber of Floors
- 3 TowersTotal Towers
- 1.15 AcresTotal Area
Key Features of Safal Sai
- Iconic Infrastructure.
- Exclusive Lifestyle Amenities.
- Vastu Compliant Spaces.
- Hassle-Free Connectivity.
- Ventilated Environment.
- Lush Green Landscape.
About Property
Safal Sai by Safal Group is a premium residential project located in the vibrant neighborhood of Chembur in Mumbai. Offering a range of 1, 2, 3 and 4.5 BHK apartments, this project is designed to elevate your lifestyle with its prime location and an array of rich amenities.
One of the key features of Safal Sai is its focus on modern living. Residents can enjoy a well-equipped gymnasium to maintain their fitness and a reliable power backup system for uninterrupted living. Families with children will appreciate the dedicated children's play area, providing a safe and entertaining space for kids. Additionally, the rooftop amenities, including seating areas, add a touch of luxury to your everyday life, perfect for relaxation or social gatherings.
Safal Sai's location in Chembur ensures easy access to essential social infrastructure such as banks, schools, and parks. The project's excellent connectivity through public transport networks and roadways makes commuting to various parts of the city hassle-free. With its comprehensive facilities and strategic location, Safal Sai is a highly aspirational property that promises a new phase of elevated living for its residents.
Configuration in Safal Sai
Carpet Area
431 sq.ft.
Price
₹ 1.48 Cr
Carpet Area
473 sq.ft.
Price
₹ 1.63 Cr
Carpet Area
517 sq.ft.
Price
₹ 1.78 Cr
Carpet Area
630 sq.ft.
Price
₹ 2.17 Cr
Carpet Area
675 sq.ft.
Price
₹ 2.32 Cr
Carpet Area
738 sq.ft.
Price
₹ 2.54 Cr
Carpet Area
1103 sq.ft.
Price
₹ 3.49 Cr
Carpet Area
1471 sq.ft.
Price
₹ 5.06 Cr
Safal Sai Amenities
Convenience
- Children Playing Zone
- Senior Citizen Sitting Area
- High-Speed Elevators
- Wi-Fi Enabled
- Parking and transportation
- Society Office
- Relaxation Zone
- Lift
- Grand Entrance Lobby
- Power Back Up
- Solar Power
- Meditation Zone
Sports
- Multipurpose Play Court
- Human Chess
- Jogging Track
- Cycle Track
- Table Tennis
- Carrom
- Gymnasium
- Kids Play Area
- Indoor Games
Leisure
- Vastu-compliant designs
- Nature Walkway
- Sand Pit
- Community Club
- Recreation/Kids Club
- Indoor Kids' Play Area
- Indoor Games And Activities
Safety
- Reserved Parking
- Cctv For Common Areas
- Entrance Gate With Security
- Fire Fighting System
- Earthquake-resistant
Environment
- Rainwater Harvesting
- Themed Landscape Garden
- Mo Sewage Treatment Plant
- Eco Life
Home Specifications
Interior
- Anti-skid Ceramic Tiles
- Concealed Electrification
- Marble flooring
- Concealed Plumbing
- Modular kitchen
- Smart Switches
- Premium sanitary and CP fittings
- Hob And Chimney
- Aluminium sliding windows
- Textured Paint
- Vitrified tile flooring
- Stainless steel sink
- Texture finish Walls
- Gypsum-finished Walls
Explore Neighbourhood
4 Hospitals around your home
BARC Hospital
Surana Hospital & Research Centre
Sushrut Hospital
K.J. Somaiya Hospital
4 Restaurants around your home
The Golden Wok
Domino's Pizza
R K Spice
Melange by Hotel Shreedevi
4 Schools around your home
JBCN International School
Swami Vivekanand Junior College
St. Gregorios High School
St. Anthony's Girls' High School
4 Shopping around your home
Cubic Mall
K Star Mall
Phoenix Market City Kurla
Neelyog Square Mall
Map Location Safal Sai
 Loan Emi Calculator
Loan Emi Calculator
Loan Amount (INR)
Interest Rate (% P.A.)
Tenure (Years)
Monthly Home Loan EMI
Principal Amount
Interest Amount
Total Amount Payable
Safal Group
Safal Group is a real estate development company based in Mumbai, India. The company has been operating in the real estate industry for over three decades and has developed several premium properties across Mumbai. Safal Group's portfolio includes a wide range of projects, from luxury apartments to commercial spaces, townships, and hospitality developments.
The company is committed to delivering high-quality projects with modern amenities, innovative designs, and sustainable construction practices. Safal Group has won several awards for its excellence in the real estate industry and is known for its customer-centric approach, ethical business practices, and transparency in all its dealings. Some of the notable projects developed by Safal Group in Mumbai include Safal Twins, Safal Trademark, Safal Sky, and Safal Royale.
Ongoing Projects
8Upcoming Projects
2Completed Project
21Total Projects
31
FAQs
What is the Price Range in Safal Sai?
₹ 1.45 Cr - 5.1 Cr
Does Safal Sai have any sports facilities?
Safal Sai offers its residents Multipurpose Play Court, Human Chess, Jogging Track, Cycle Track, Table Tennis, Carrom, Gymnasium, Kids Play Area, Indoor Games facilities.
What security features are available at Safal Sai?
Safal Sai hosts a range of facilities, such as Reserved Parking, Cctv For Common Areas, Entrance Gate With Security, Fire Fighting System, Earthquake-resistant to ensure all the residents feel safe and secure.
What is the location of the Safal Sai?
The location of Safal Sai is Chembur East, Mumbai.
Where to download the Safal Sai brochure?
The brochure is the best way to get detailed information regarding a project. You can download the Safal Sai brochure here.
What are the BHK configurations at Safal Sai?
There are 1 BHK, 2 BHK, 3 BHK, 4.5 BHK in Safal Sai.
Is Safal Sai RERA Registered?
Yes, Safal Sai is RERA Registered. The Rera Number of Safal Sai is P51800009799.
What is Rera Possession Date of Safal Sai?
The Rera Possession date of Safal Sai is December 2023
How many units are available in Safal Sai?
Safal Sai has a total of 144 units.
What flat options are available in Safal Sai?
Safal Sai offers 1 BHK flats in sizes of 431 sqft , 473 sqft , 517 sqft , 2 BHK flats in sizes of 630 sqft , 675 sqft , 738 sqft , 3 BHK flats in sizes of 1103 sqft , 4.5 BHK flats in sizes of 1471 sqft
How much is the area of 1 BHK in Safal Sai?
Safal Sai offers 1 BHK flats in sizes of 431 sqft, 473 sqft, 517 sqft.
How much is the area of 2 BHK in Safal Sai?
Safal Sai offers 2 BHK flats in sizes of 630 sqft, 675 sqft, 738 sqft.
How much is the area of 3 BHK in Safal Sai?
Safal Sai offers 3 BHK flats in sizes of 1103 sqft.
How much is the area of 4.5 BHK in Safal Sai?
Safal Sai offers 4.5 BHK flats in sizes of 1471 sqft.
What is the price of 1 BHK in Safal Sai?
Safal Sai offers 1 BHK of 431 sqft at Rs. 1.48 Cr, 473 sqft at Rs. 1.63 Cr, 517 sqft at Rs. 1.78 Cr
What is the price of 2 BHK in Safal Sai?
Safal Sai offers 2 BHK of 630 sqft at Rs. 2.17 Cr, 675 sqft at Rs. 2.32 Cr, 738 sqft at Rs. 2.54 Cr
What is the price of 3 BHK in Safal Sai?
Safal Sai offers 3 BHK of 1103 sqft at Rs. 3.49 Cr
What is the price of 4.5 BHK in Safal Sai?
Safal Sai offers 4.5 BHK of 1471 sqft at Rs. 5.06 Cr
Top Projects in Chembur East
- Avron V
- Wadhwa Dukes Horizon
- Spenta The Ornata
- Spenta Altavista
- Paradigm 71 Midtown
- Prive - Godrej Central
- Tricity Natraj
- Mahavir Arham Mourya
- Hubtown Seasons
- Bholenath Chembur Castle
- Arihant Balaji Pride
- Concrete Sai Srishti
- Aayush Gulmohar
- Sai Samast
- Nirvaana Crown
- Godrej Prime
- Cityline Suprabhat Classic
- Trishabh Greens
- Safal Ganga Smruti
- Crystal Chembur High
- Purva Clermont
- Adityaraj Supreme
- Mahavir Arham Brindavan
- Tridhaatu Prarambh
- Aayush Aarna
- Swastik Elegance
- Vardhan Heights
- Safal Sainath
- Red Brick Brizo Residency
- Aayush Poornima
- Ruparel Primero
- Safal Sky
- Shri Sati Girivan Shivkunj
- Kukreja Estate
- Safal Montbay
- Sanjona Abhilash
- Ekta Crest
- Shree Krishna Sangam
- Ekta Panorama
- Veena Senterio
- Shree Mount Resort
- Majestic Shreyas
- Vaibhavlaxmi Queens Park
- Safal Shree Saraswati
- Janki Heritage
- Geetanjali Heritage
- Aayush Aura
- BM Satyam Solaris
- Arham Vardham
- Mangal Smriti
- Arth My Divine
- Majestic Avighna
- Metro Tulsi Elanza
- Aayush Ayaansh
- Safal Sai
- Tridhaatu Aum
- Metro Nakshatra
- Kukreja Chembur Heights 2
- K&M Madonna
- Poddar Spraha Diamond
- Satra Harmony
- SKG Suyog
- Heritage Solitaire
- 49 Simandhar Royale
- Safal Trademark
- Sacvir Radha Continental
- Tridhaatu Morya
- Aristocrat Divine Residency
- Safal Golf Residences
- Nirvaana Pearl
- Jaydeep Estella
- Godrej Sky Terraces
- V3 117 Residency
- Om Sai Deepjyoti
- SKG Nava Geeta
- Tridhaatu Aranya A Dream
- Mohite Mrugank
- Panache Premiere
- Pardis Sai Shraddha
- Tridhaatu Aranya
- Sabari Ashville
- Veena Serenity
- Thapar Suburbi
- Supreme Elenor
- LD Viceroy
- GeeCee Proximus
- Veena Serene
- Supreme Epitome
- Devika Tower
- Shubham Trident
- Sandu Luxe Legacy
- VL Stella Sapphire
- Sabari Natekar Heights
- Nirvaana Solitaire
- Om Sai Nanda Deep
- Heritage Castle
- Godrej RKS
- Shree Krishna Pinnacle
- Sai Sansar
- NHA Siddhi Garima
- 5th Avenue Prasanna Aura
© 2023 Houssed Technologies Pvt Ltd. All rights reserved.


