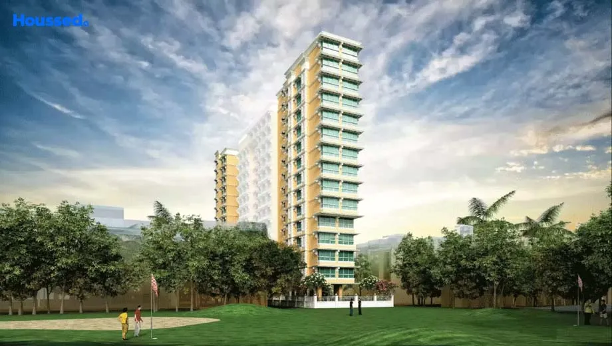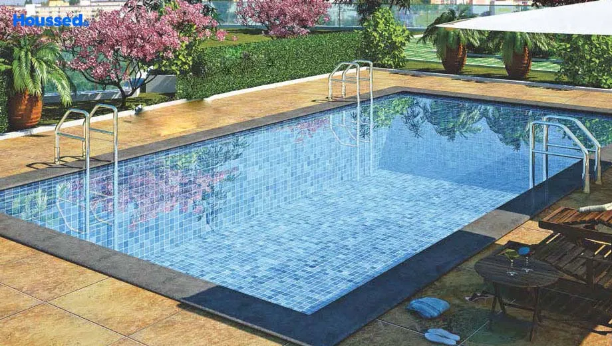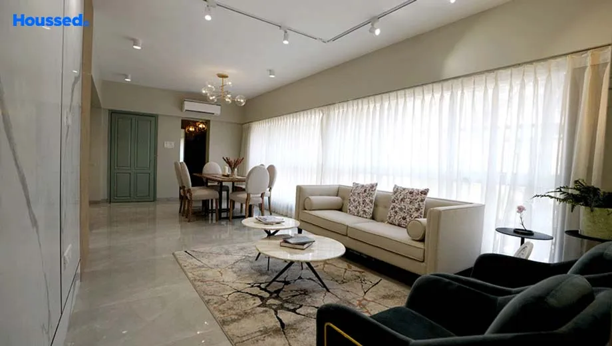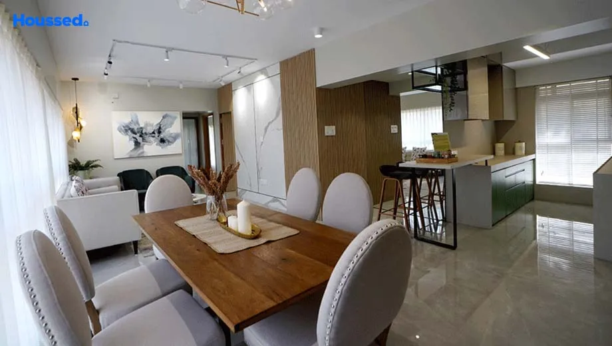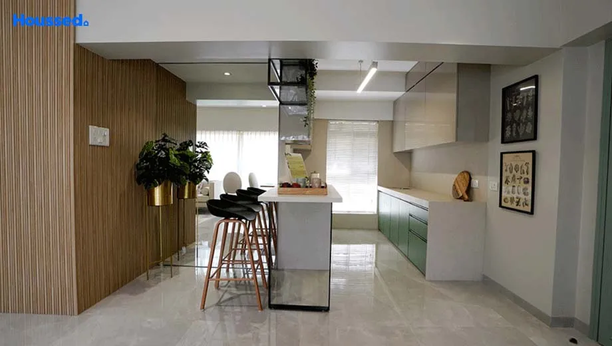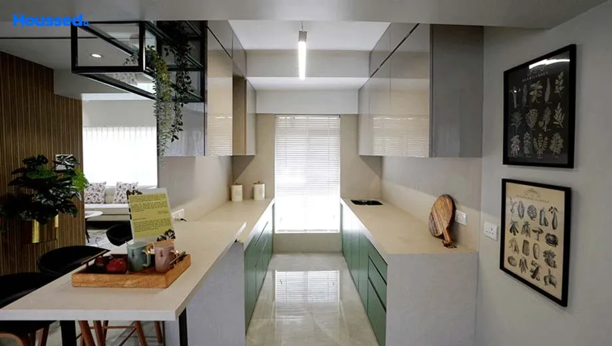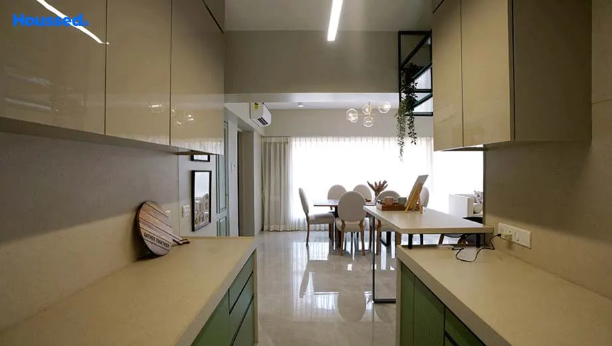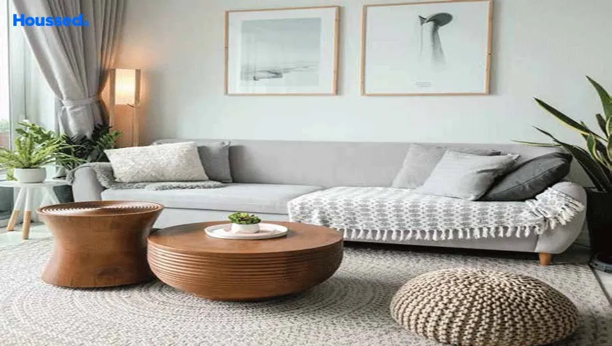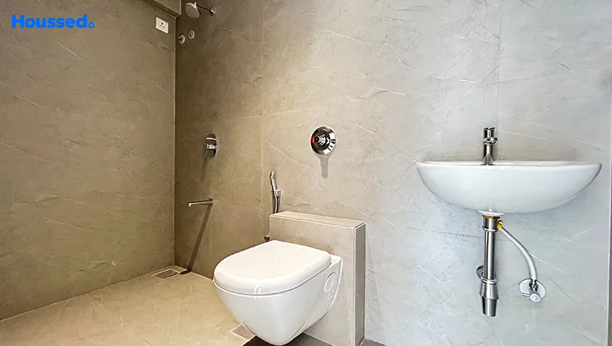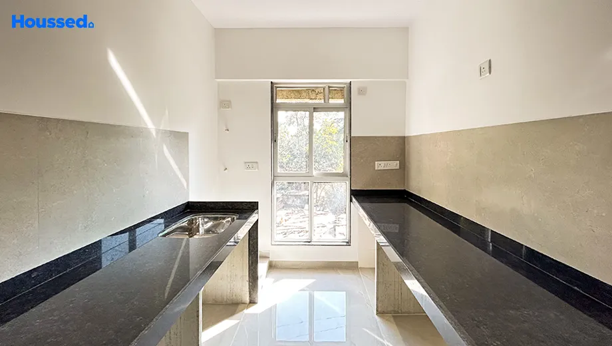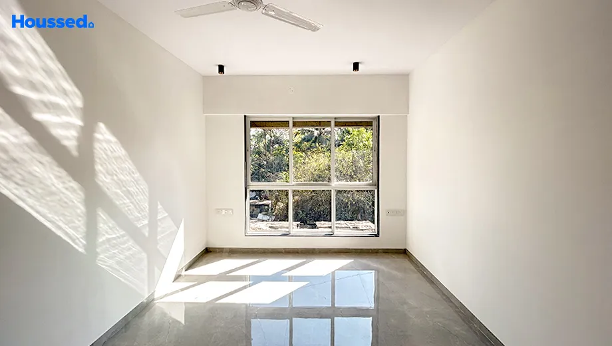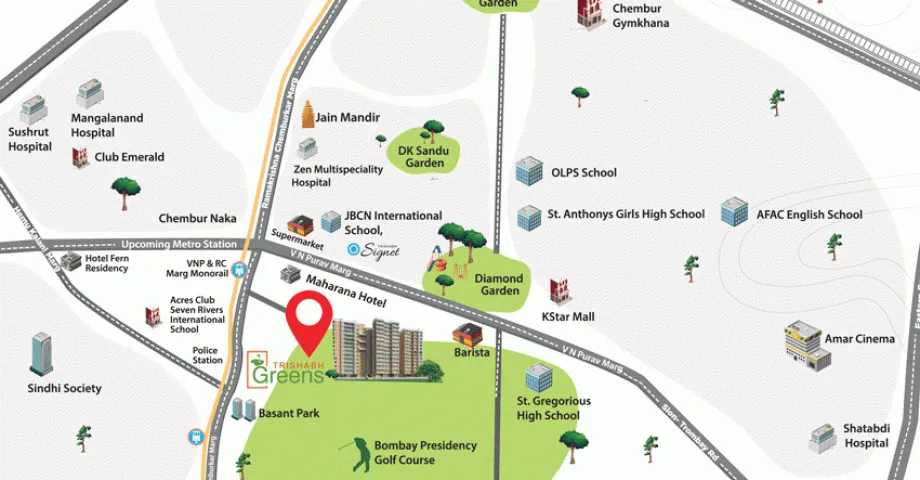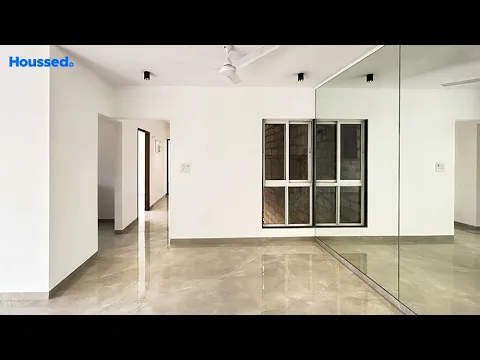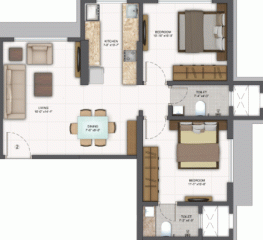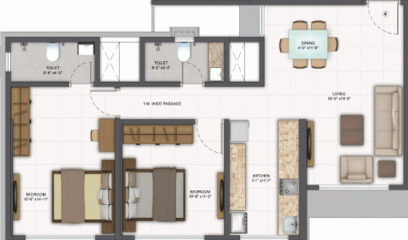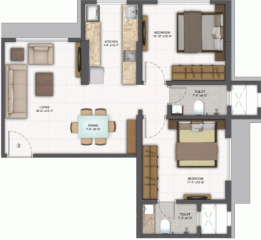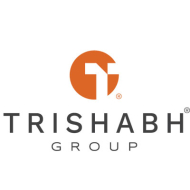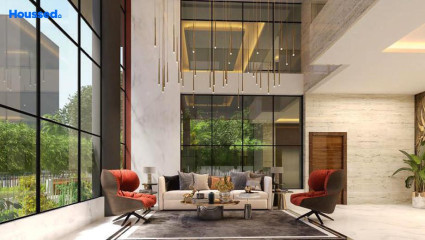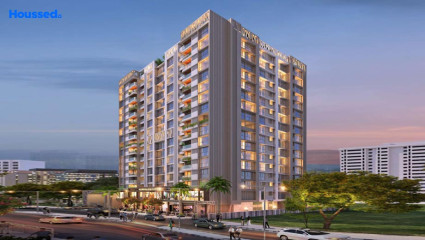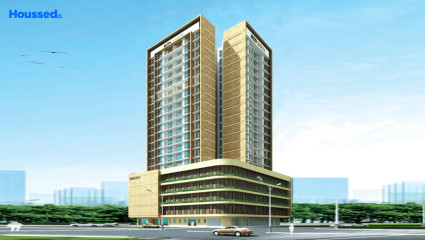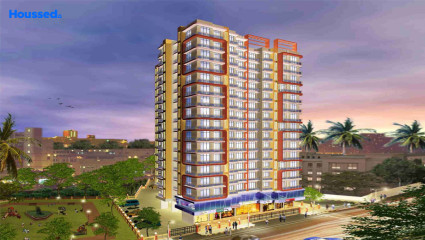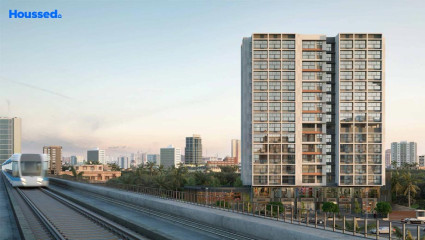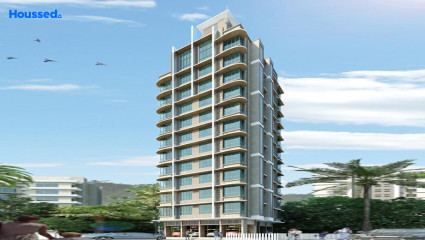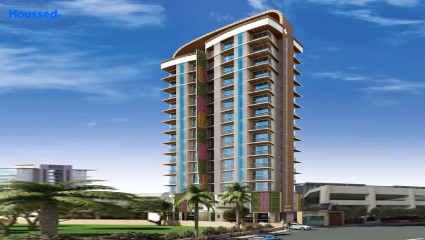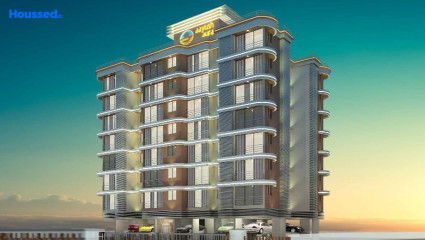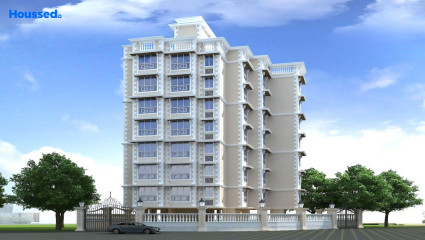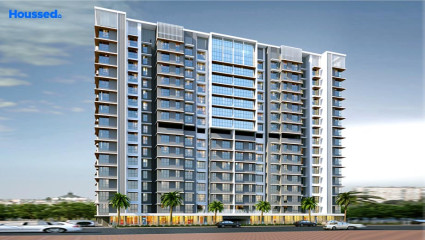Trishabh Greens
₹ 1.9 Cr - 2.4 Cr
Property Overview
- 2 BHKConfiguration
- 630 - 790 Sq ftCarpet Area
- NewStatus
- June 2027Rera Possession
- 69 UnitsNumber of Units
- 15 FloorsNumber of Floors
- 3 TowersTotal Towers
- 0.56 AcresTotal Area
Key Features of Trishabh Greens
- 24-Hour CCTV Surveillance.
- Modern Gymnasium.
- Exclusive Lifestyle Amenities.
- True Value Luxury.
- Beautiful Vitrified Flooring.
- Best Living Area.
About Property
Trishabh Greens is a nature-inspired residential project located in Chembur's serene and peaceful surroundings in Mumbai. Developed by Trishabh Group, the project offers residents fast connectivity to key locations such as Chembur Railway Station, Jain Mandir, and schools and professional hubs.
The homes are designed to provide a luxurious lifestyle amidst a beautifully landscaped golf course. The project also features top-notch recreational facilities such as a gym and swimming pool. The homes at Trishabh Green are meticulously designed to provide residents with ample living space and natural light.
Each home is finished with high-quality materials and modern fittings, ensuring residents enjoy a comfortable and stylish living experience. The project also offers ample parking space for residents and guests, ensuring everyone has a convenient and stress-free living experience.
Configuration in Trishabh Greens
Carpet Area
633 sq.ft.
Price
₹ 1.93 Cr
Carpet Area
728 sq.ft.
Price
₹ 2.22 Cr
Carpet Area
786 sq.ft.
Price
₹ 2.39 Cr
Trishabh Greens Amenities
Convenience
- Society Office
- Lift
- Convenience Store
- Power Back Up
- Party Hall
- Yoga Room
- Meditation Zone
- Children Playing Zone
- Senior Citizen Sitting Area
- Senior Citizens' Walking Track
- Parking and transportation
- Multipurpose Hall
- Intercom Facility
Sports
- Gymnasium
- Kids Play Area
- Indoor Games
- Jogging Track
- Cycle Track
Leisure
- Indoor Kids' Play Area
- Indoor Games And Activities
- Vastu-compliant designs
- Nature Walkway
- Community Club
- Recreation/Kids Club
- Pool Deck With Sun
- Swimming Pool
Safety
- Cctv Surveillance
- Entrance Gate With Security
- Fire Fighting System
- Earthquake-resistant
- 24/7 Security
Environment
- Eco Life
- Drip Irrigation System
- Themed Landscape Garden
- Mo Sewage Treatment Plant
Home Specifications
Interior
- Concealed Plumbing
- Dado Tiles
- Granite Countertop
- Marble flooring
- Modular kitchen
- Premium sanitary and CP fittings
- Vitrified tile flooring
- Stainless steel sink
- Anti-skid Ceramic Tiles
- Concealed Electrification
Explore Neighbourhood
4 Hospitals around your home
BARC Hospital
Sushrut Hospital
K.J. Somaiya Hospital
RCF Hospital
4 Restaurants around your home
Barista
Mad Over Donuts
Kook
The Golden Wok
4 Schools around your home
Swami Vivekanand Junior College
St. Gregorios High School
Chembur High School
New Model English High School
4 Shopping around your home
Cubic Mall
K Star Mall
Phoenix Market City Kurla
Neelyog Square Mall
Map Location Trishabh Greens
 Loan Emi Calculator
Loan Emi Calculator
Loan Amount (INR)
Interest Rate (% P.A.)
Tenure (Years)
Monthly Home Loan EMI
Principal Amount
Interest Amount
Total Amount Payable
Trishabh Group
Trishabh Group, established in 1999, is a leading builder based in Navi Mumbai with a robust portfolio of world-class projects. The group is known for its outstanding excellence, sophistication, and uncompromising ethics in delivering benchmark quality construction within the committed timeline.
Their completed projects in residential, commercial, and hospitality segments showcase their commitment to quality construction and timely possession while being environment friendly. Trishabh Group values transparency in their relationships with customers, peers, associates, and workforce and is committed to upgrading its standards to maintain the bond of trust with its customers.
Ongoing Projects
2Completed Project
7Total Projects
9
FAQs
What is the Price Range in Trishabh Greens?
₹ 1.9 Cr - 2.4 Cr
Does Trishabh Greens have any sports facilities?
Trishabh Greens offers its residents Gymnasium, Kids Play Area, Indoor Games, Jogging Track, Cycle Track facilities.
What security features are available at Trishabh Greens?
Trishabh Greens hosts a range of facilities, such as Cctv Surveillance, Entrance Gate With Security, Fire Fighting System, Earthquake-resistant, 24/7 Security to ensure all the residents feel safe and secure.
What is the location of the Trishabh Greens?
The location of Trishabh Greens is Chembur East, Mumbai.
Where to download the Trishabh Greens brochure?
The brochure is the best way to get detailed information regarding a project. You can download the Trishabh Greens brochure here.
What are the BHK configurations at Trishabh Greens?
There are 2 BHK in Trishabh Greens.
Is Trishabh Greens RERA Registered?
Yes, Trishabh Greens is RERA Registered. The Rera Number of Trishabh Greens is P51800018331, 18350, 26305.
What is Rera Possession Date of Trishabh Greens?
The Rera Possession date of Trishabh Greens is June 2027
How many units are available in Trishabh Greens?
Trishabh Greens has a total of 69 units.
What flat options are available in Trishabh Greens?
Trishabh Greens offers 2 BHK flats in sizes of 633 sqft , 728 sqft , 786 sqft
How much is the area of 2 BHK in Trishabh Greens?
Trishabh Greens offers 2 BHK flats in sizes of 633 sqft, 728 sqft, 786 sqft.
What is the price of 2 BHK in Trishabh Greens?
Trishabh Greens offers 2 BHK of 633 sqft at Rs. 1.93 Cr, 728 sqft at Rs. 2.22 Cr, 786 sqft at Rs. 2.39 Cr
Top Projects in Chembur East
- Arihant Balaji Pride
- Majestic Avighna
- Crystal Chembur High
- Janki Heritage
- Metro Nakshatra
- Shri Sati Girivan Shivkunj
- Heritage Solitaire
- BM Satyam Solaris
- Paradigm 71 Midtown
- Heritage Castle
- Nirvaana Crown
- Spenta Altavista
- Arth My Divine
- Ekta Crest
- Mangal Smriti
- Safal Sainath
- Safal Sai
- NHA Siddhi Garima
- Supreme Elenor
- Sacvir Radha Continental
- Concrete Sai Srishti
- Ruparel Primero
- Ekta Panorama
- Sabari Natekar Heights
- Om Sai Nanda Deep
- Mahavir Arham Mourya
- VL Stella Sapphire
- Aayush Gulmohar
- Mahavir Arham Brindavan
- Geetanjali Heritage
- Godrej Prime
- Aayush Poornima
- 5th Avenue Prasanna Aura
- Majestic Shreyas
- Kukreja Chembur Heights 2
- Purva Clermont
- Tridhaatu Morya
- Godrej RKS
- Safal Sky
- Bholenath Chembur Castle
- Aayush Ayaansh
- Shree Krishna Pinnacle
- Tricity Natraj
- Arham Vardham
- Shree Krishna Sangam
- Nirvaana Solitaire
- Tridhaatu Aranya A Dream
- Godrej Sky Terraces
- Om Sai Deepjyoti
- Tridhaatu Prarambh
- Adityaraj Supreme
- GeeCee Proximus
- Safal Trademark
- 49 Simandhar Royale
- Aristocrat Divine Residency
- Panache Premiere
- Prive - Godrej Central
- Safal Shree Saraswati
- Safal Golf Residences
- Sandu Luxe Legacy
- Avron V
- Aayush Aura
- Tridhaatu Aranya
- Mohite Mrugank
- SKG Suyog
- Swastik Elegance
- Jaydeep Estella
- Satra Harmony
- Spenta The Ornata
- Veena Senterio
- Vaibhavlaxmi Queens Park
- Hubtown Seasons
- Vardhan Heights
- K&M Madonna
- Thapar Suburbi
- Sai Sansar
- Veena Serene
- Veena Serenity
- Kukreja Estate
- Supreme Epitome
- Pardis Sai Shraddha
- Tridhaatu Aum
- LD Viceroy
- Safal Ganga Smruti
- Sanjona Abhilash
- Poddar Spraha Diamond
- V3 117 Residency
- Aayush Aarna
- SKG Nava Geeta
- Nirvaana Pearl
- Sai Samast
- Devika Tower
- Trishabh Greens
- Safal Montbay
- Wadhwa Dukes Horizon
- Red Brick Brizo Residency
- Metro Tulsi Elanza
- Sabari Ashville
- Shubham Trident
- Cityline Suprabhat Classic
- Shree Mount Resort
© 2023 Houssed Technologies Pvt Ltd. All rights reserved.

