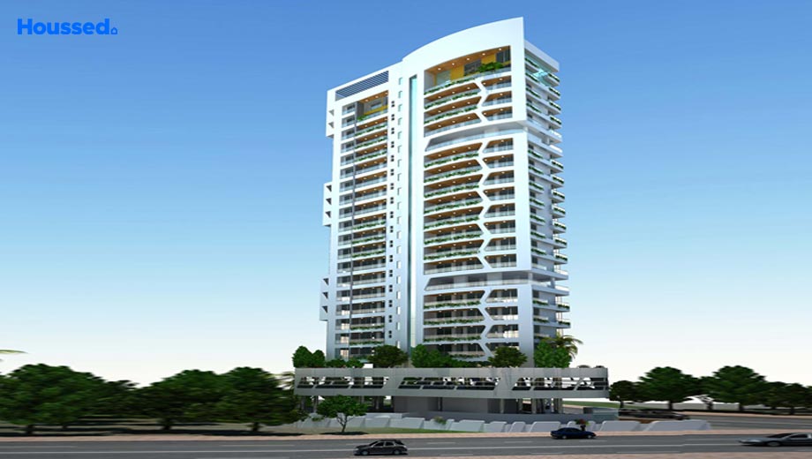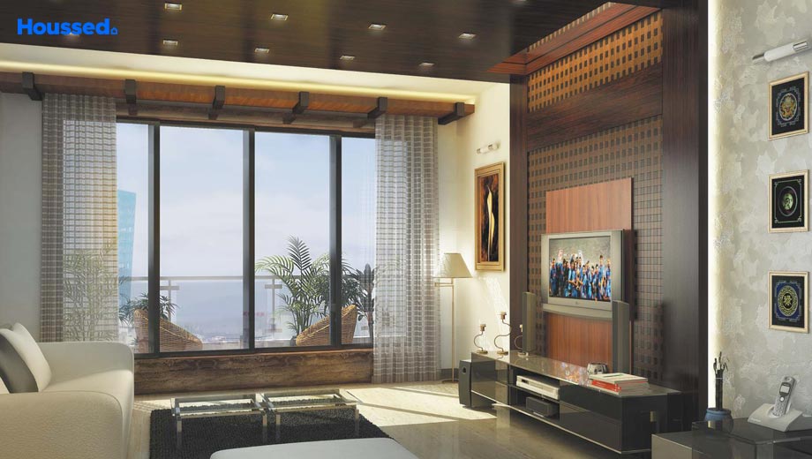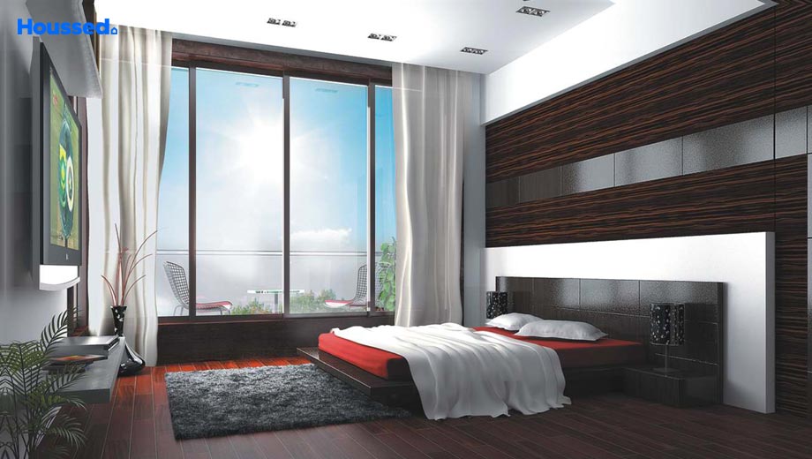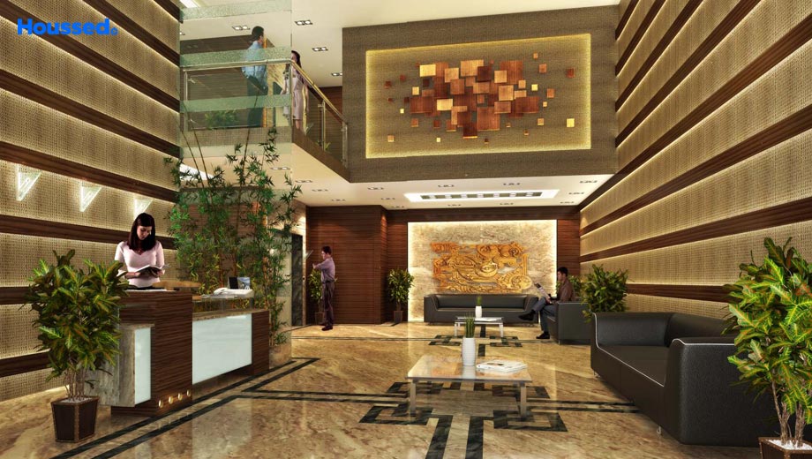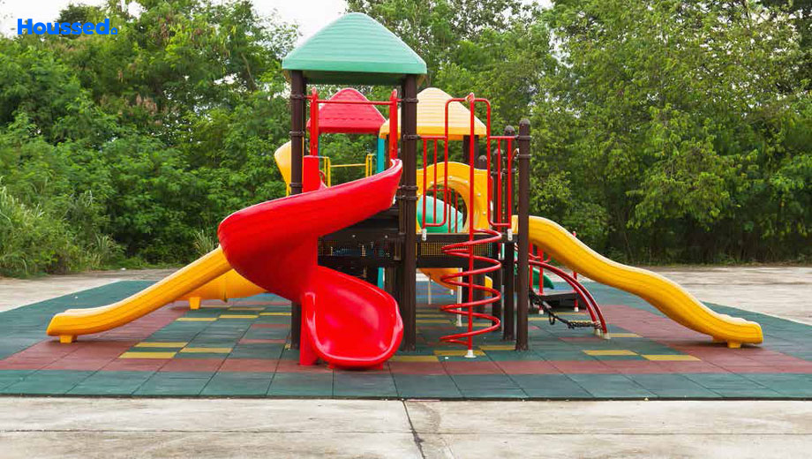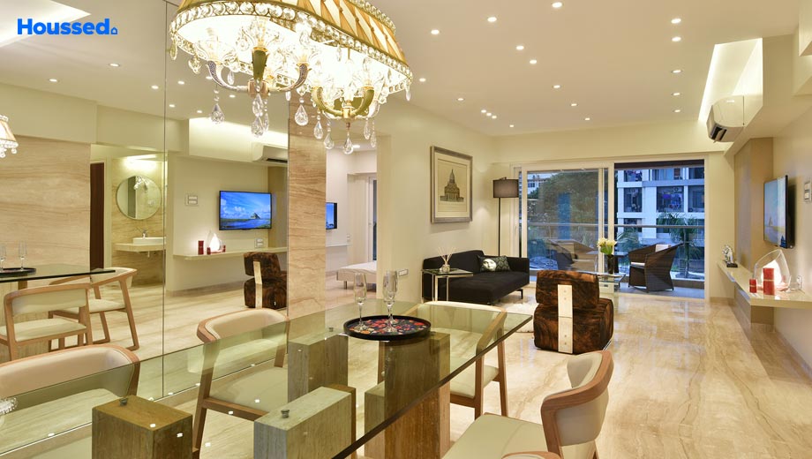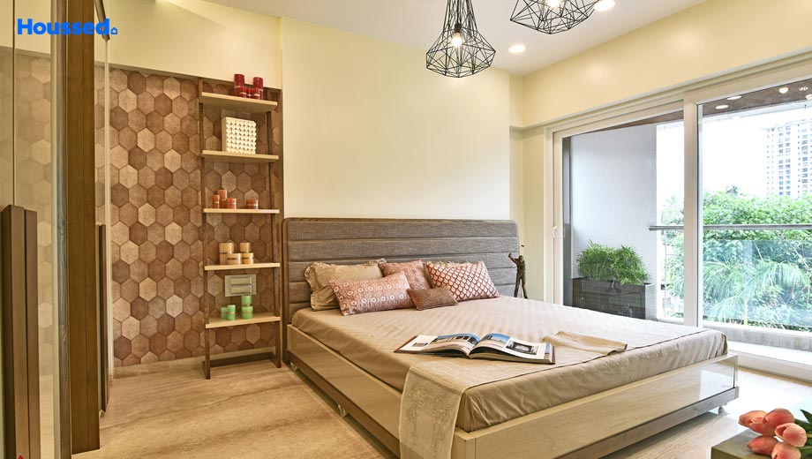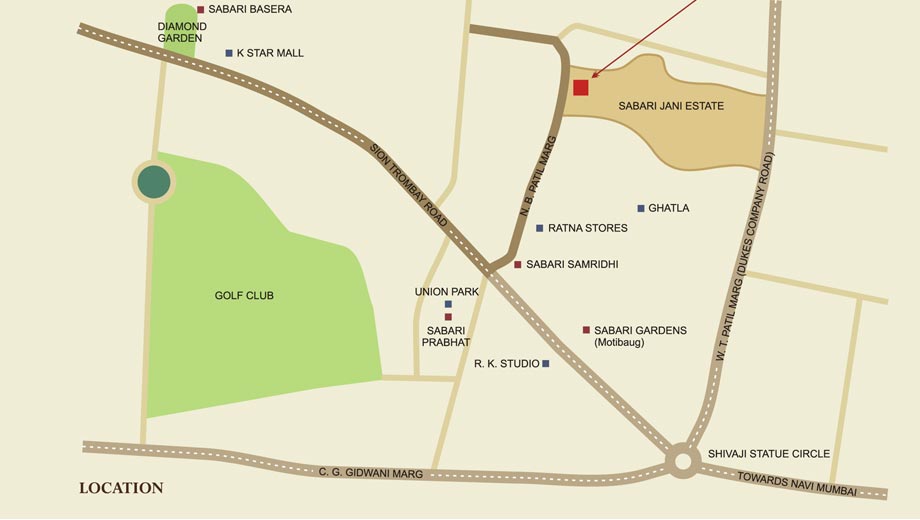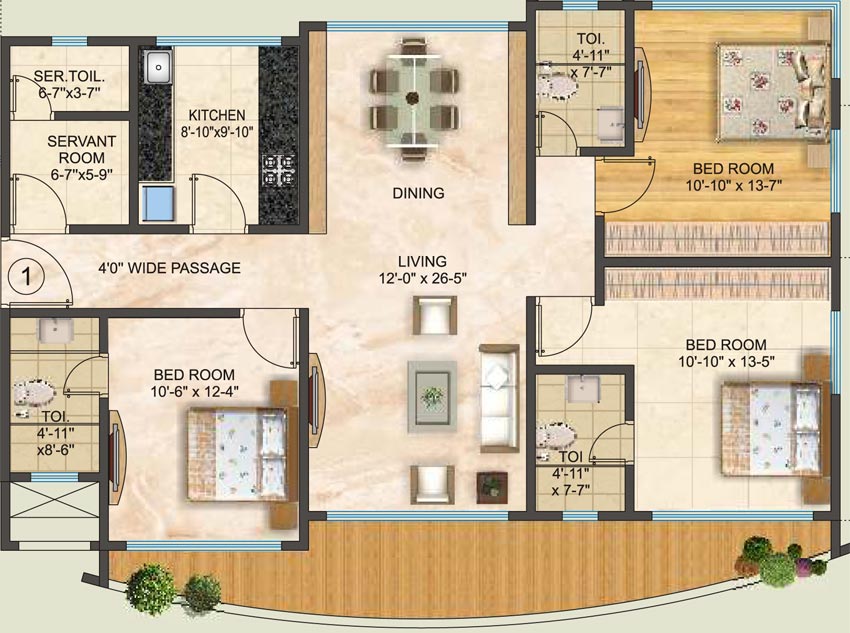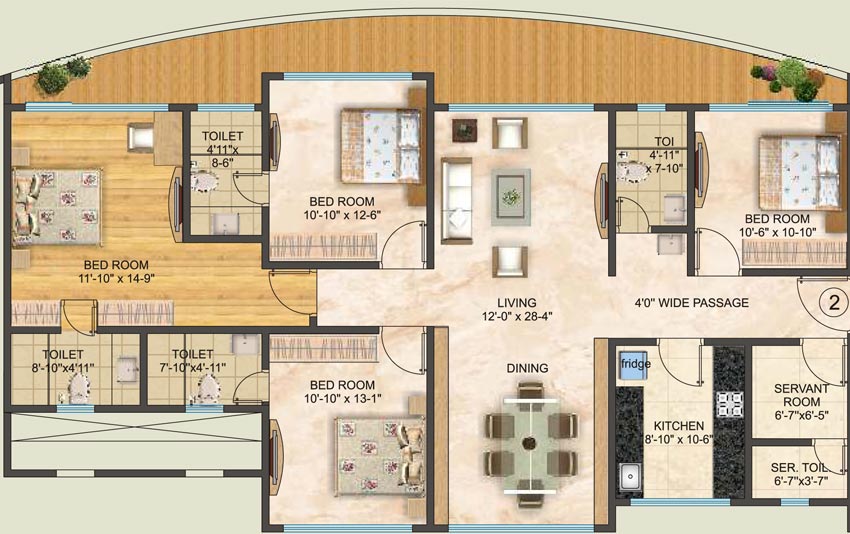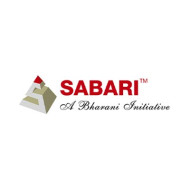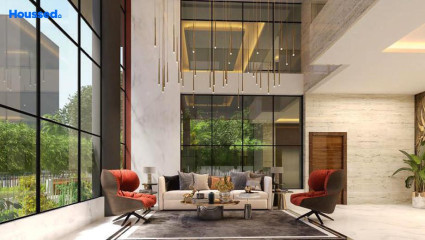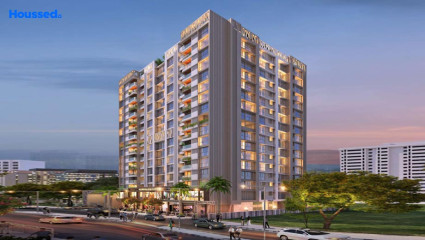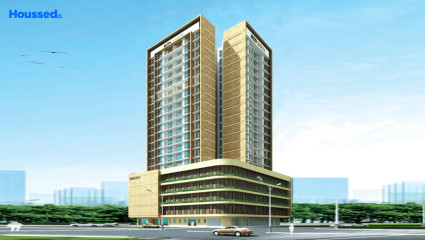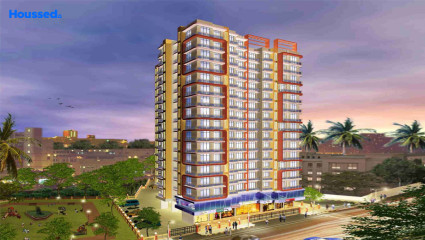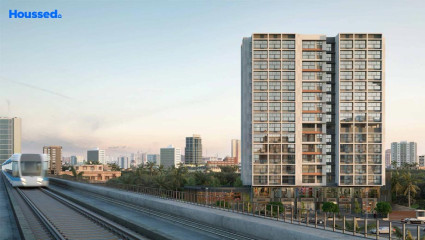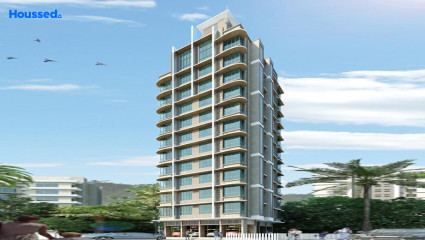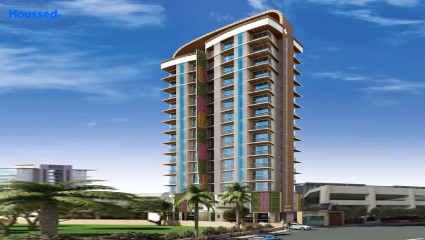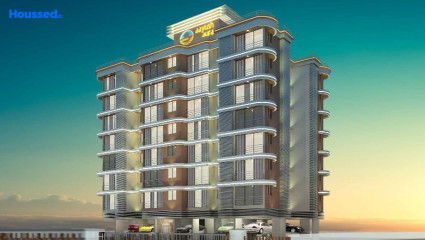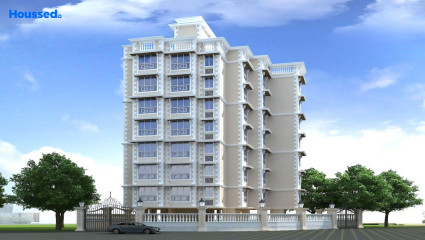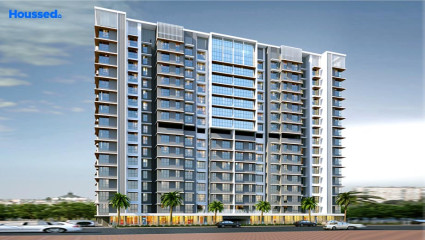Sabari Ashville
₹ 6.5 Cr - 8.5 Cr
Property Overview
- 3, 4 BHKConfiguration
- 2200 - 2800 Sq ftSuper Built Up Area
- CompletedStatus
- December 2017Rera Possession
- 38 UnitsNumber of Units
- 20 FloorsNumber of Floors
- 1 TowersTotal Towers
- 0.59 AcresTotal Area
Key Features of Sabari Ashville
- Idyllic Location.
- Luxurious Living.
- Modern Amenities.
- Spacious Interiors.
- Comforts & Conveniences.
- Meticulously Designed.
About Property
Nestled in the serene suburbs of Chemnur, Ashville stands as a testament to tranquility and opulence. This premier real estate project is a haven for those seeking a sophisticated and luxurious lifestyle, promising a level of palatial extravagance that transcends conventional norms. Designed exclusively for the discerning few – a community akin to you, Ashville invites residents to revel in a seamless blend of space and magnificence.
The project's grandeur extends beyond its picturesque surroundings, offering a sanctuary where one can immerse themselves in a private world of unprecedented elegance. Ashville promises a lifestyle that merges pleasure with passion, charm with desire, making it an exclusive enclave for the crème de la crème of society. Residents will relish the freedom of apartment living while indulging in the refinement of custom homes, combining cozy living spaces with contemporary facilities.
Each residence within Ashville is meticulously crafted to offer a harmonious fusion of comfort, beauty, and privacy. With its idyllic setting, this project is poised to redefine the essence of upscale living, promising a unique experience for those privileged enough to call Ashville home.
Configuration in Sabari Ashville
Super Built Up Area
2200 sq.ft.
Price
₹ 6.6 Cr
Super Built Up Area
2800 sq.ft.
Price
₹ 8.40 Cr
Sabari Ashville Amenities
Convenience
- Parking and transportation
- Multipurpose Hall
- Society Office
- Convenience Store
- 24X7 Water Supply
- Intercom Facility
- Power Back Up
- Meditation Zone
- Children Playing Zone
- Senior Citizen Sitting Area
- Senior Citizens' Walking Track
Sports
- Gymnasium
- Kids Play Area
- Indoor Games
- Jogging Track
- Cycle Track
- Snooker
Leisure
- Indoor Kids' Play Area
- Indoor Games And Activities
- Spa Room
- Vastu-compliant designs
- Nature Walkway
- Community Club
Safety
- Reserved Parking
- Cctv Surveillance
- Entrance Gate With Security
- Fire Fighting System
- 24/7 Security
Environment
- Eco Life
- Drip Irrigation System
- Rainwater Harvesting
- Mo Sewage Treatment Plant
Home Specifications
Interior
- Concealed Plumbing
- Laminated Flush Doors
- Marble flooring
- Modular kitchen
- Premium sanitary and CP fittings
- Vitrified tile flooring
- Stainless steel sink
- Anti-skid Ceramic Tiles
- Concealed Electrification
Explore Neighbourhood
4 Hospitals around your home
Sushrut Hospital
Ashwini Hospital
Bombay City Hospital
Dr. Das Hospital
4 Restaurants around your home
The Golden Wok
Karma Sheesha and Restaurant
R K Spice
Punjab Sind Paneer Centre
4 Schools around your home
JBCN International School
St. Gregorios High School
St. Anthony's Girls' High School
New Model English High School
4 Shopping around your home
Cubic Mall
K Star Mall
Phoenix Market City Kurla
Neelyog Square Mall
Map Location Sabari Ashville
 Loan Emi Calculator
Loan Emi Calculator
Loan Amount (INR)
Interest Rate (% P.A.)
Tenure (Years)
Monthly Home Loan EMI
Principal Amount
Interest Amount
Total Amount Payable
Sabari Developers
Sabari Developers, founded on April 1st, 1992, epitomizes a legacy of tradition fused with youthful dynamism. Committed to crafting innovative homes and lifestyles, Sabari stands firm on ethical principles. Their hallmark lies in timely project delivery coupled with uncompromising quality standards.
They prioritize personalized interactions with each customer, fostering trust and loyalty among our patrons. This ethos has garnered us a strong advantage, reflected in numerous repeat buyers. Sabari Developers is not merely a construction company; it's a testament to unwavering dedication, integrity, and a vision to redefine the essence of contemporary living.
Ongoing Projects
5Completed Project
6Total Projects
11
FAQs
What is the Price Range in Sabari Ashville?
₹ 6.5 Cr - 8.5 Cr
Does Sabari Ashville have any sports facilities?
Sabari Ashville offers its residents Gymnasium, Kids Play Area, Indoor Games, Jogging Track, Cycle Track, Snooker facilities.
What security features are available at Sabari Ashville?
Sabari Ashville hosts a range of facilities, such as Reserved Parking, Cctv Surveillance, Entrance Gate With Security, Fire Fighting System, 24/7 Security to ensure all the residents feel safe and secure.
What is the location of the Sabari Ashville?
The location of Sabari Ashville is Chembur East, Mumbai.
Where to download the Sabari Ashville brochure?
The brochure is the best way to get detailed information regarding a project. You can download the Sabari Ashville brochure here.
What are the BHK configurations at Sabari Ashville?
There are 3 BHK, 4 BHK in Sabari Ashville.
Is Sabari Ashville RERA Registered?
Yes, Sabari Ashville is RERA Registered. The Rera Number of Sabari Ashville is P51800003066.
What is Rera Possession Date of Sabari Ashville?
The Rera Possession date of Sabari Ashville is December 2017
How many units are available in Sabari Ashville?
Sabari Ashville has a total of 38 units.
What flat options are available in Sabari Ashville?
Sabari Ashville offers 3 BHK flats in sizes of 2200 sqft , 4 BHK flats in sizes of 2800 sqft
How much is the area of 3 BHK in Sabari Ashville?
Sabari Ashville offers 3 BHK flats in sizes of 2200 sqft.
How much is the area of 4 BHK in Sabari Ashville?
Sabari Ashville offers 4 BHK flats in sizes of 2800 sqft.
What is the price of 3 BHK in Sabari Ashville?
Sabari Ashville offers 3 BHK of 2200 sqft at Rs. 6.6 Cr
What is the price of 4 BHK in Sabari Ashville?
Sabari Ashville offers 4 BHK of 2800 sqft at Rs. 8.4 Cr
Top Projects in Chembur East
- Shubham Trident
- Supreme Epitome
- Mahavir Arham Mourya
- Supreme Elenor
- Veena Senterio
- Spenta Altavista
- K&M Madonna
- Sai Samast
- Poddar Spraha Diamond
- Nirvaana Pearl
- Tridhaatu Aranya
- 49 Simandhar Royale
- Devika Tower
- V3 117 Residency
- Adityaraj Supreme
- Jaydeep Estella
- SKG Suyog
- Aayush Ayaansh
- Sacvir Radha Continental
- Om Sai Nanda Deep
- Sandu Luxe Legacy
- Safal Sainath
- Hubtown Seasons
- Swastik Elegance
- Geetanjali Heritage
- BM Satyam Solaris
- Safal Trademark
- Metro Nakshatra
- Tridhaatu Prarambh
- Crystal Chembur High
- Aayush Poornima
- Satra Harmony
- Tridhaatu Morya
- VL Stella Sapphire
- Prive - Godrej Central
- Avron V
- Wadhwa Dukes Horizon
- LD Viceroy
- Godrej Sky Terraces
- Tridhaatu Aranya A Dream
- Ruparel Primero
- Om Sai Deepjyoti
- Red Brick Brizo Residency
- Godrej RKS
- 5th Avenue Prasanna Aura
- Paradigm 71 Midtown
- Veena Serene
- Concrete Sai Srishti
- Arham Vardham
- Purva Clermont
- SKG Nava Geeta
- Trishabh Greens
- Bholenath Chembur Castle
- Safal Sai
- Aayush Aarna
- GeeCee Proximus
- Sanjona Abhilash
- Vaibhavlaxmi Queens Park
- Safal Golf Residences
- Sabari Ashville
- Heritage Castle
- Tridhaatu Aum
- Nirvaana Solitaire
- NHA Siddhi Garima
- Heritage Solitaire
- Safal Ganga Smruti
- Shree Krishna Pinnacle
- Ekta Crest
- Mahavir Arham Brindavan
- Cityline Suprabhat Classic
- Thapar Suburbi
- Panache Premiere
- Safal Shree Saraswati
- Arihant Balaji Pride
- Kukreja Chembur Heights 2
- Godrej Prime
- Nirvaana Crown
- Spenta The Ornata
- Kukreja Estate
- Aayush Gulmohar
- Shree Krishna Sangam
- Ekta Panorama
- Shree Mount Resort
- Metro Tulsi Elanza
- Aayush Aura
- Tricity Natraj
- Vardhan Heights
- Majestic Avighna
- Shri Sati Girivan Shivkunj
- Safal Sky
- Aristocrat Divine Residency
- Sabari Natekar Heights
- Sai Sansar
- Pardis Sai Shraddha
- Veena Serenity
- Safal Montbay
- Arth My Divine
- Mangal Smriti
- Majestic Shreyas
- Mohite Mrugank
- Janki Heritage
© 2023 Houssed Technologies Pvt Ltd. All rights reserved.

