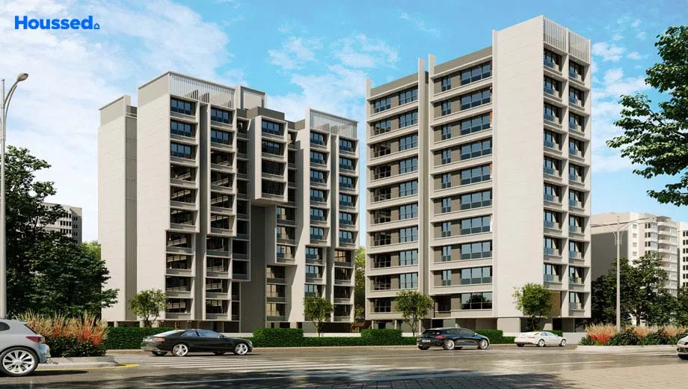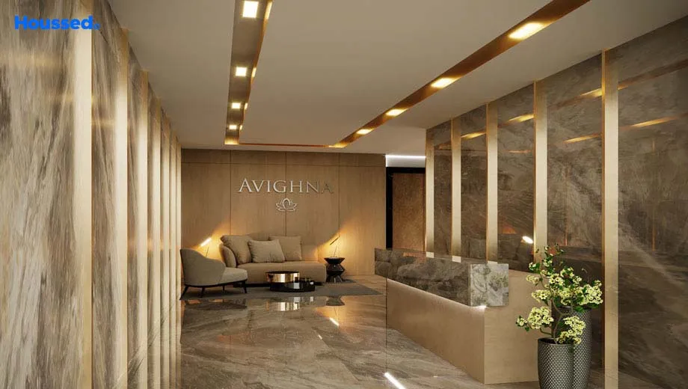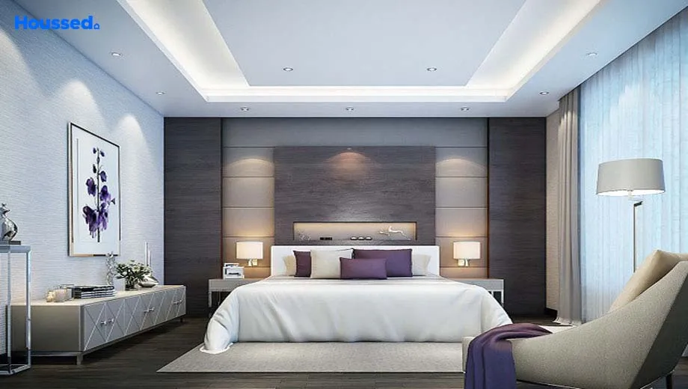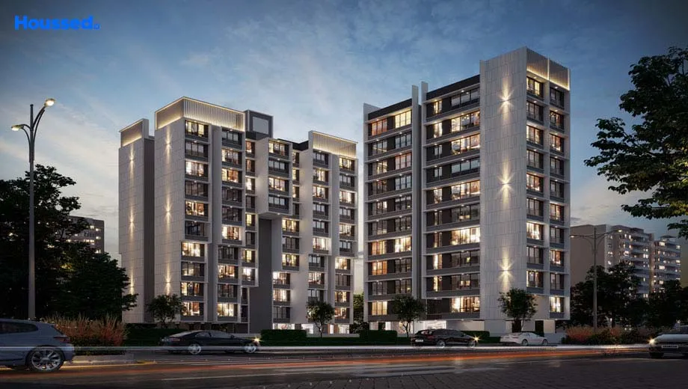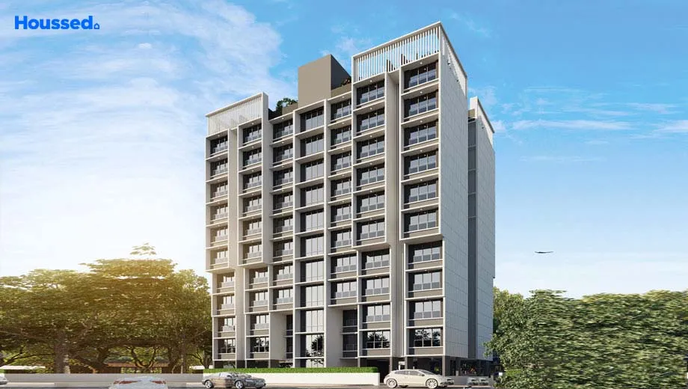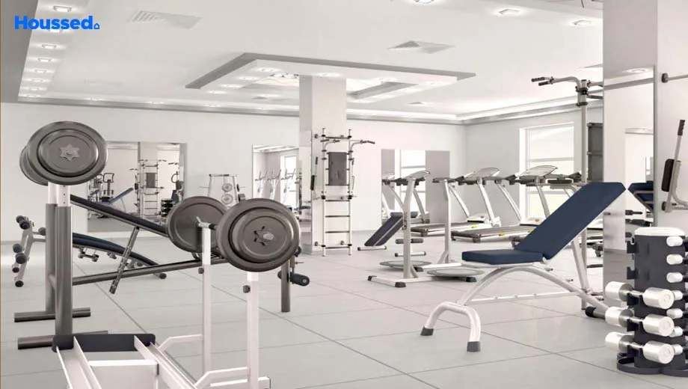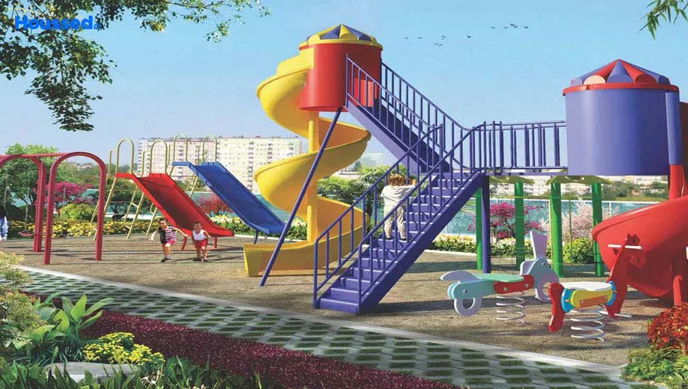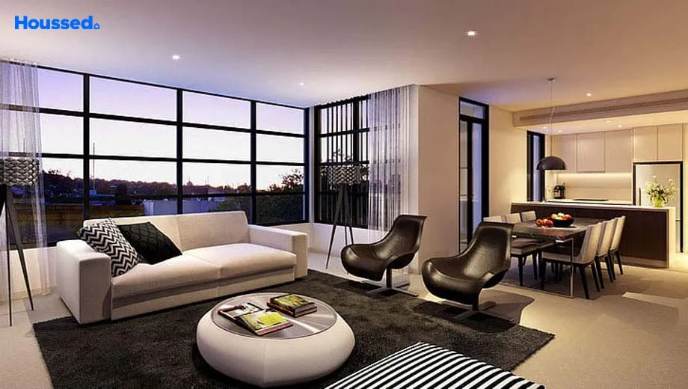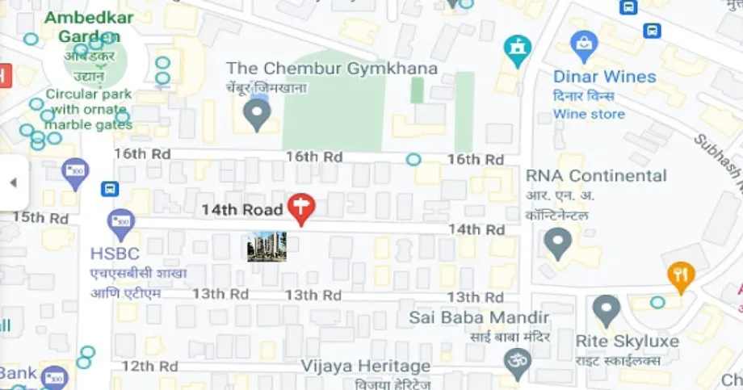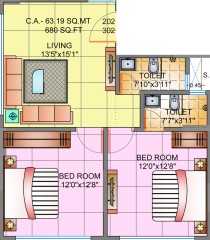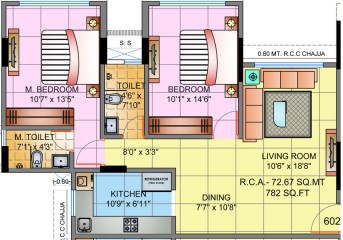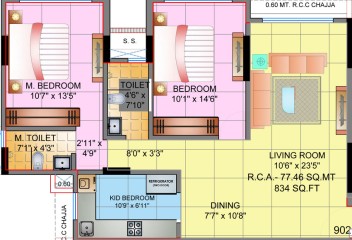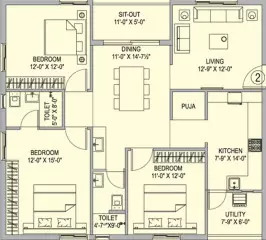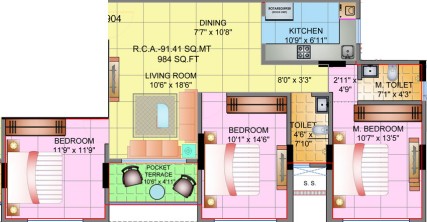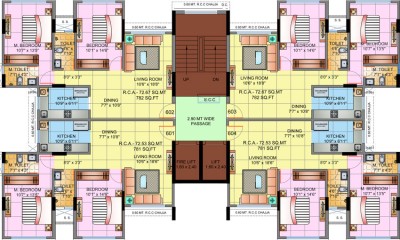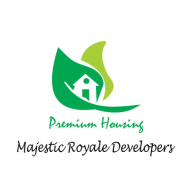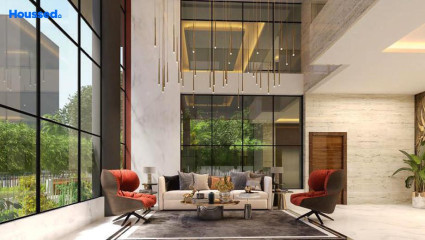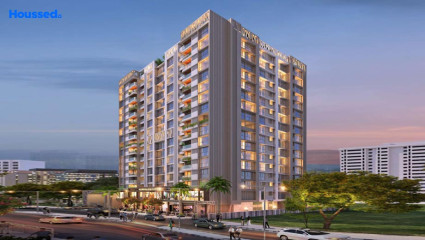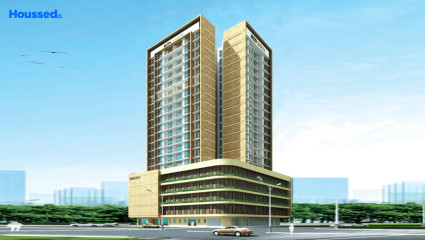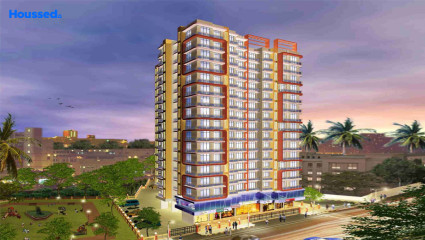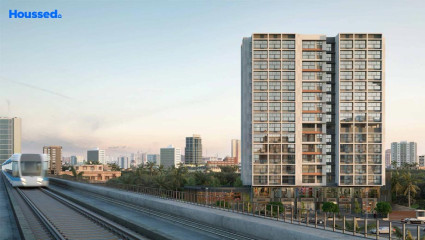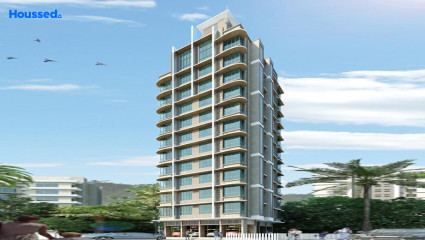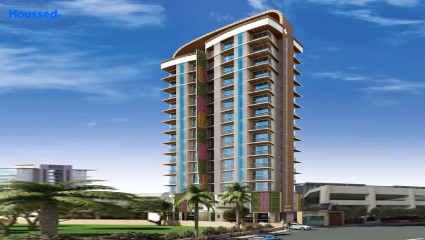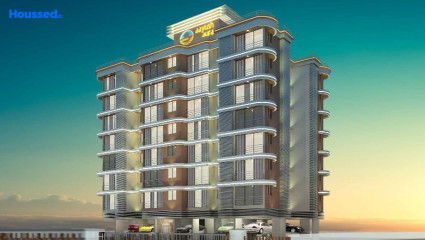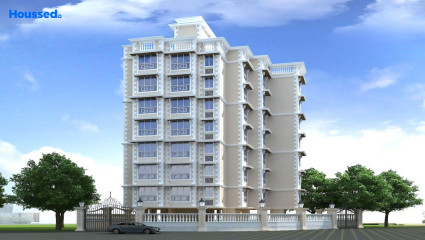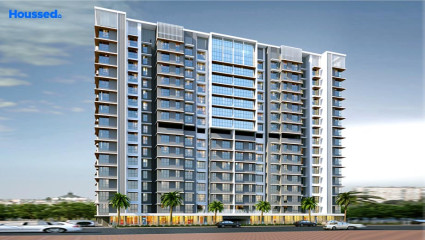Majestic Avighna
₹ 1.6 Cr - 2.6 Cr
Property Overview
- 2, 3 BHKConfiguration
- 630 - 1000 Sq ftCarpet Area
- Under DevelopmentStatus
- September 2024Rera Possession
- 53 UnitsNumber of Units
- 10 FloorsNumber of Floors
- 2 TowersTotal Towers
- 0.39 AcresTotal Area
Key Features of Majestic Avighna
- Pit Puzzle and Stack Parking.
- Extravagant Entrance Lobby.
- Amazing Rainwater Harvesting.
- Fully Loaded Gym.
- 24-Hour CCTV Surveillance.
- Secure Environment.
About Property
Avighna is a contemporary residential project located in the prime suburb of Chembur. Constructed by the Majestic Royale Developers, this project offers a modern environment with all the luxuries and facilities you expect. The homes are designed to allow plenty of natural light to flow, making the living spaces bright and airy.
Get easy connectivity to central transport locations and live in a home beyond your expectations. The apartments here are facilitated with spacious and well-designed interiors. Residents can enjoy many modern amenities, including a state-of-the-art gymnasium, swimming pool, clubhouse, and a children's play area.
The project is surrounded by lush green spaces, providing residents with a serene and peaceful living environment. With 24/7 security and ample parking facilities, Avighna offers its residents a secure and comfortable lifestyle. Whether you are a young professional or a growing family, Avighna is the perfect place to call home.
Configuration in Majestic Avighna
Carpet Area
650 sq.ft.
Price
₹ 1.62 Cr
Carpet Area
782 sq.ft.
Price
₹ 1.84 Cr
Carpet Area
834 sq.ft.
Price
₹ 2.10 Cr
Carpet Area
920 sq.ft.
Price
₹ 2.30 Cr
Carpet Area
984 sq.ft.
Price
₹ 2.55 Cr
Majestic Avighna Amenities
Convenience
- Children Playing Zone
- Senior Citizen Sitting Area
- Senior Citizens' Walking Track
- High-Speed Elevators
- Wi-Fi Enabled
- Underground Water Tank
- Society Office
- Convenience Store
- Lift
- Grand Entrance Lobby
- Power Back Up
- Solar Power
Sports
- Kids Play Area
- Game Corners
- Indoor Games
- Multipurpose Play Court
- Jogging Track
- Cycle Track
- Gymnasium
Leisure
- Nature Walkway
- Wellness Club
- Community Club
- Indoor Kids' Play Area
- Indoor Games And Activities
- Vastu-compliant designs
Safety
- Reserved Parking
- Maintenance Staff
- Cctv Surveillance
- Entrance Gate With Security
- 3 Tier Security System
- Video Door Phone
- Earthquake-resistant
- 24/7 Security
Environment
- Drip Irrigation System
- Rainwater Harvesting
- Zen Garden
- Themed Landscape Garden
Home Specifications
Interior
- Stainless steel sink
- Anti-skid Ceramic Tiles
- Concealed Electrification
- Marble flooring
- Concealed Plumbing
- Smart switches
- Acrylic Emulsion Paint
- HDMI Port
- Plaster
- Modular kitchen
- Laminated Flush Doors
- Premium sanitary and CP fittings
- Aluminium sliding windows
- Vitrified tile flooring
Explore Neighbourhood
4 Hospitals around your home
BARC Hospital
K.J. Somaiya Hospital
Ashwini Hospital
Bombay City Hospital
4 Restaurants around your home
Barista
Mad Over Donuts
Kook
Smokey Dough
4 Schools around your home
JBCN International School
St. Gregorios High School
Chembur High School
New Model English High School
4 Shopping around your home
Cubic Mall
K Star Mall
Phoenix Market City Kurla
Neelyog Square Mall
Map Location Majestic Avighna
 Loan Emi Calculator
Loan Emi Calculator
Loan Amount (INR)
Interest Rate (% P.A.)
Tenure (Years)
Monthly Home Loan EMI
Principal Amount
Interest Amount
Total Amount Payable
Majestic Royale Developer
Majestic Royal Developers is a customer-centric real estate developer that has made a mark in the industry since its inception in 2018. With a focus on redevelopment projects in the heart of the eastern suburbs, the company has completed several high-quality projects, including Amarjyoti, My Divine, Sriniketan, Shreyas, and Avighna.
The developer's upcoming projects, including Shankar Darshan, Prabhu Chaya, Narulla, Om Kanta, Hari Om, and Vishwa Bhawan, promise to fulfil the lifestyle needs of its customers through meticulous planning and timely execution. The company's commitment to best quality standards and transparent practices has earned it a reputation for collaboration towards excellence in the real estate industry.
Upcoming Projects
6Completed Project
5Total Projects
12
FAQs
What is the Price Range in Majestic Avighna?
₹ 1.6 Cr - 2.6 Cr
Does Majestic Avighna have any sports facilities?
Majestic Avighna offers its residents Kids Play Area, Game Corners, Indoor Games, Multipurpose Play Court, Jogging Track, Cycle Track, Gymnasium facilities.
What security features are available at Majestic Avighna?
Majestic Avighna hosts a range of facilities, such as Reserved Parking, Maintenance Staff, Cctv Surveillance, Entrance Gate With Security, 3 Tier Security System, Video Door Phone, Earthquake-resistant, 24/7 Security to ensure all the residents feel safe and secure.
What is the location of the Majestic Avighna?
The location of Majestic Avighna is Chembur East, Mumbai.
Where to download the Majestic Avighna brochure?
The brochure is the best way to get detailed information regarding a project. You can download the Majestic Avighna brochure here.
What are the BHK configurations at Majestic Avighna?
There are 2 BHK, 3 BHK in Majestic Avighna.
Is Majestic Avighna RERA Registered?
Yes, Majestic Avighna is RERA Registered. The Rera Number of Majestic Avighna is P51800045749.
What is Rera Possession Date of Majestic Avighna?
The Rera Possession date of Majestic Avighna is September 2024
How many units are available in Majestic Avighna?
Majestic Avighna has a total of 53 units.
What flat options are available in Majestic Avighna?
Majestic Avighna offers 2 BHK flats in sizes of 650 sqft , 782 sqft , 834 sqft , 3 BHK flats in sizes of 920 sqft , 984 sqft
How much is the area of 2 BHK in Majestic Avighna?
Majestic Avighna offers 2 BHK flats in sizes of 650 sqft, 782 sqft, 834 sqft.
How much is the area of 3 BHK in Majestic Avighna?
Majestic Avighna offers 3 BHK flats in sizes of 920 sqft, 984 sqft.
What is the price of 2 BHK in Majestic Avighna?
Majestic Avighna offers 2 BHK of 650 sqft at Rs. 1.62 Cr, 782 sqft at Rs. 1.84 Cr, 834 sqft at Rs. 2.1 Cr
What is the price of 3 BHK in Majestic Avighna?
Majestic Avighna offers 3 BHK of 920 sqft at Rs. 2.3 Cr, 984 sqft at Rs. 2.55 Cr
Top Projects in Chembur East
- Shree Krishna Pinnacle
- Safal Sai
- Veena Serene
- Godrej RKS
- SKG Suyog
- Swastik Elegance
- Sabari Natekar Heights
- Aristocrat Divine Residency
- Jaydeep Estella
- Pardis Sai Shraddha
- Safal Shree Saraswati
- Arth My Divine
- NHA Siddhi Garima
- Veena Senterio
- Ekta Crest
- Mangal Smriti
- Cityline Suprabhat Classic
- Shubham Trident
- V3 117 Residency
- Kukreja Chembur Heights 2
- Avron V
- Nirvaana Crown
- Majestic Shreyas
- Safal Sainath
- Tridhaatu Prarambh
- Sacvir Radha Continental
- Concrete Sai Srishti
- Aayush Ayaansh
- Spenta Altavista
- 5th Avenue Prasanna Aura
- Aayush Aarna
- SKG Nava Geeta
- Adityaraj Supreme
- Godrej Sky Terraces
- Aayush Poornima
- Satra Harmony
- Mahavir Arham Mourya
- Tridhaatu Aranya A Dream
- Mahavir Arham Brindavan
- Om Sai Nanda Deep
- Metro Tulsi Elanza
- Red Brick Brizo Residency
- Arham Vardham
- Crystal Chembur High
- Veena Serenity
- Safal Sky
- Thapar Suburbi
- Kukreja Estate
- Nirvaana Pearl
- Safal Trademark
- Tricity Natraj
- Aayush Gulmohar
- Majestic Avighna
- Tridhaatu Aranya
- Heritage Solitaire
- Sanjona Abhilash
- Om Sai Deepjyoti
- Safal Montbay
- Purva Clermont
- Tridhaatu Aum
- Sai Sansar
- Shree Krishna Sangam
- GeeCee Proximus
- Aayush Aura
- Metro Nakshatra
- Tridhaatu Morya
- Prive - Godrej Central
- Wadhwa Dukes Horizon
- K&M Madonna
- Safal Ganga Smruti
- Arihant Balaji Pride
- Supreme Elenor
- Vardhan Heights
- Supreme Epitome
- BM Satyam Solaris
- Godrej Prime
- Sandu Luxe Legacy
- Spenta The Ornata
- Trishabh Greens
- Poddar Spraha Diamond
- Geetanjali Heritage
- Heritage Castle
- 49 Simandhar Royale
- Vaibhavlaxmi Queens Park
- Panache Premiere
- Nirvaana Solitaire
- Mohite Mrugank
- Paradigm 71 Midtown
- LD Viceroy
- Janki Heritage
- Ruparel Primero
- Devika Tower
- Shri Sati Girivan Shivkunj
- VL Stella Sapphire
- Sabari Ashville
- Safal Golf Residences
- Hubtown Seasons
- Shree Mount Resort
- Bholenath Chembur Castle
- Sai Samast
- Ekta Panorama
© 2023 Houssed Technologies Pvt Ltd. All rights reserved.

